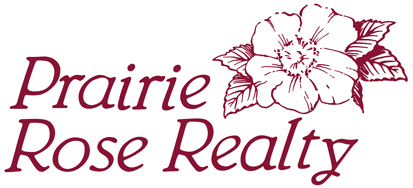Welcome to a Photo Tour of the Interior
of the Homes

View of newer home as you enter property from east.

NW view of home.

View of Great Room wvaulted ceilings. Family room to the left.

From front door looking into Great Room.

Living room to family room. Formal dining to right.

Family room w/living room on right and master bedroom suite on left.

From master bedroom suite thru family room to living room.

View from formal dining room.

Kitchen view from formal dining area.

Kitchen dining area. Laundry thru rear door.


Large pantry & built-in desk.
View of kitchen island.

Kitchen with island and breakfast bar.

Formal dining room. 2 Bedrooms & 1 Bath in hallway.


First bedroom in hallway currently used as an office.

Second bedroom down the hallway.

Second view of same bedroom.
 Guest bathroom.
Guest bathroom.

Master bedroom suite. Bath to left and walk-in closet in rear.


Two views of the master bedroom suite.


Two views of master bathroom. 2nd door leads to laundry area.


Another view of bath to bedroom.
Laundry room off kitchen.

View of 2006 addition between house and garage.

Second view showing stairs to basement and 2nd exterior entrance. Garage
is to the left.


Stairs leading to basement currently used as an exercise room.

View of heated insulated double attached garage.

View of both homes.
Welcome to a Photo Tour of the
Second Home
3 + 1 Bedrooms w/2 Baths & Full Basement.

This home has steel siding, Anderson windows w/newer
shingles and soffits.

Entry into Family Room. Very clean and move-in ready with
fresh paint throughout.

View of Dining Area. Fresh Paint throughout entire home
on both levels.

View of kitchen w/appliances included.

Family Room to Kitchen. Access to Lower Level is off
Kitchen. Features Rec Room,
large non-conforming bedroom, laundry, storage and 2nd bathroom.

Living Room has hardwood floors under carpet

Largest of 3 bedrooms on main level.


Second view of bedroom. Hallway leading to 3 bedrooms on
main level.

One of 3 Bedrooms on Main Level.


Full Bath on Main Level with Ceramic Floors. 2nd Bath
w/New Shower in Basement.
 Entry
off Garage, Door to Patio.
Entry
off Garage, Door to Patio.

Insulated/Heated Garage w/Triple Sink used for calving
supplies.

Exterior doors. Entry to house on left.
 Patio
Patio
Click
Here to Return to the Main Page



















 Guest bathroom.
Guest bathroom.
























 Entry
off Garage, Door to Patio.
Entry
off Garage, Door to Patio.

 Patio
Patio