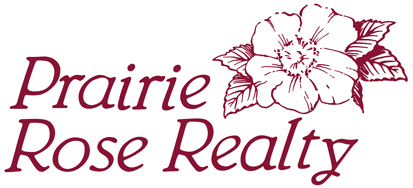Welcome to a Photo Tour of the interior of
the Outbuildings and Improvements
Equine Center Pole Barn with Living
Quarters

Equine Center/Pole Barn with Indoor Arena

Equine Center

View of west end of indoor riding arena

View of east end of riding arena.

Tack Room in arena.

Kitchen/lounge area w/laminate flooring and in-floor heat.

Kitchen/Lounge area with windows to arena.

Bathroom with shower on main level. In-floor heating.

Conference Room

Conference Room.

From conference room to upper level bunkhouse.

Unfinished upper level bunk house.

Unfinished upper level bunkhouse.
 Utility Room
Utility Room
Big White Barn

View of barn with brand new steel roof.

Rear view of barn from corral area.


 Tack/Feed rooms on both sides.
Tack/Feed rooms on both sides.









Insulated Heated Shop

Insulated and Heated Work Shop



Machine Shed

Machine Shed with new steel on walls and roof.


Grain Bins w/Dryers


Livestock Shed


Hydralic Squeeze Chute and Tub may be purchased
separately.




Corrals

Well in Corrals


Waterer just west of the barn in corral



Fuel Tanks will stay with property.
Click
Here to Return to Main Page














 Utility Room
Utility Room



 Tack/Feed rooms on both sides.
Tack/Feed rooms on both sides.




























