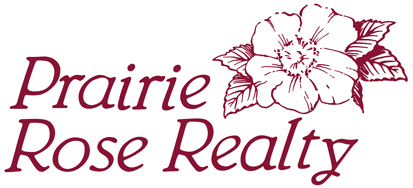|
Home |
Who Are We |
Finance Companies |
North Dakota Map
10 Ac Kidder Co. Farmstead For Sale
3630 - 26th Street SE, Dawson, Kidder County, North Dakota
READY TO MOVE IN! Country Living at it's Finest at this Clean 5 Bedroom Home w/Beautiful Setting & Very Nice Newer Outbuilding! 10+/- Ac Rural Property located between Bismarck & Jamestown, directly North of Dawson in Central ND! Minutes from some of the best Waterfowl & Recreation Lakes in Kidder County. This farm features a 5 Bedroom/3 Bath Two-Level Home w/ Large SE Facing Deck & Walk-Out Lower Level. The Home has newer Steel Roof, Steel Siding, Vinyl Combination Windows, Fresh Interior Paint & Updated Flooring. Property includes an Insulated/Heated Detached 27'x31' Garage w/Finished Upper Loft for whatever your heart desires, along with a Concrete Floor, Drain & 2 OH Doors. In addition, a Chicken Coop, Fenced Garden Area, Dense Mature Evergreens & Deciduous Trees in the Gentle Rolling Landscape complete this great package. Seller's Asking $318,000.
*********************************
Legal Description: 10 +/- Acres to be surveyed out of the E1/2 NW1/4, Section 18, Township 141N, Range 71W, Kidder County, North Dakota
Location: Easiest route from Tappen, ND at Exit 215 on I-94, 56 mi E of Bismarck -or- 43 mi W of Jamestown, travel N on 39th Ave SE for approx.12.5 mi following the curves to 26th St SE. Turn W and travel 2.5 mi to the NE corner of the Property on the S side of the road. (See Map) This Property is on the Kidder County School Bus Route.
Real Estate Taxes: The Real Estate Taxes will be assesed after survey and completion of sale.
Improvements include: - Bi-Level/High Ranch Style Home Built in 1988
- 5 Total Bedrooms/Bonus Room
- Main Level and Walk-Out Lower Level
- Large Outdoor Deck off Living Room
- Covered Patio Lower Level
- 3 Bathrooms all Updated
- Built-In Microwave, Dishwasher, Washer, Dryer, all Stainless Steel
- Ceramic Tile Flooring
- Plank Laminate Flooring
- Master en Suite on Main Level
- Walk-In Closets
- Lower Level Family/Rec Room
- Lower Level Walk-Out to Covered Patio
- Propane & Baseboard Heat
- Central A/C
- Metal Roof & Steel Siding
- Updated Vinyl Combination Windows
- Fresh Interior Paint in the Home & Very Clean - Move-In Ready
- 27'X31' Detached Heated/Insulated Garage w/Loft,
- Concrete Floors, 2 Overhead Doors & Drain
- Loft with Storage Closets on both Sides
- Chicken Coop
- Fenced Garden Area
- Private Septic System
- Mature Trees & Evergreens
- The Property is watered by a Well that is shared with a neighboring pasture. Sale is Subject to new owner splitting all well maintenance with Pasture Owner.
Seller's Asking $318,000.
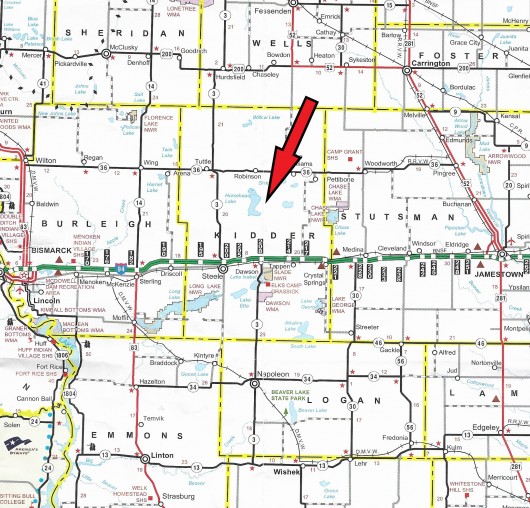
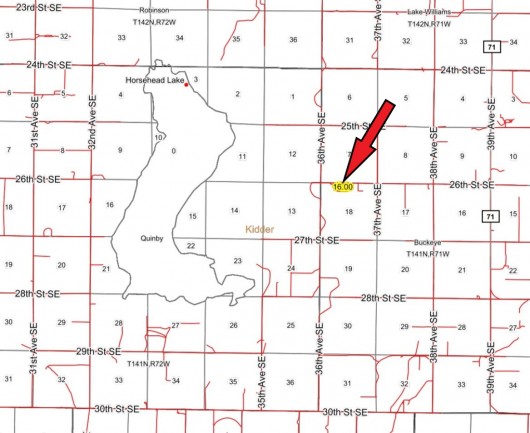
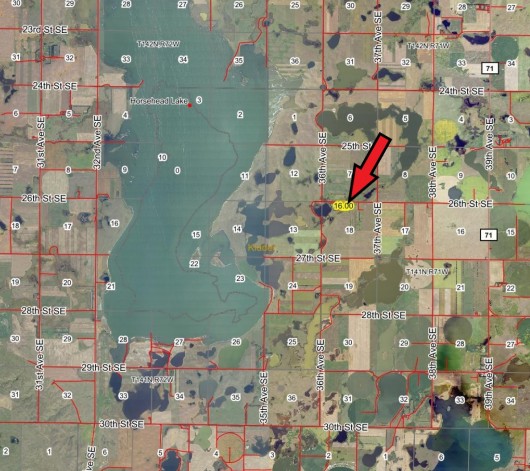
Aerial Map of Subject Property outlined in Yellow
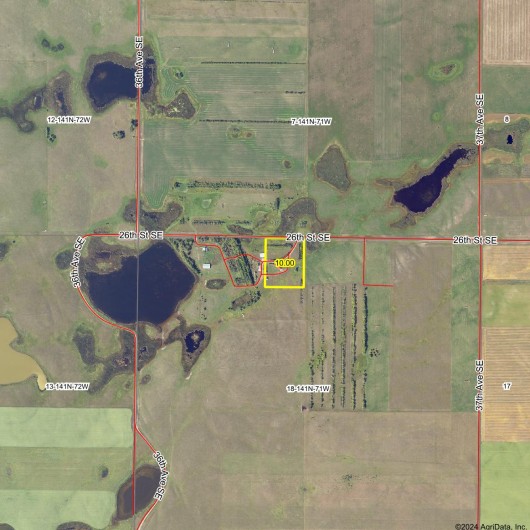
Aerial Map of Subject Outlined in Yellow
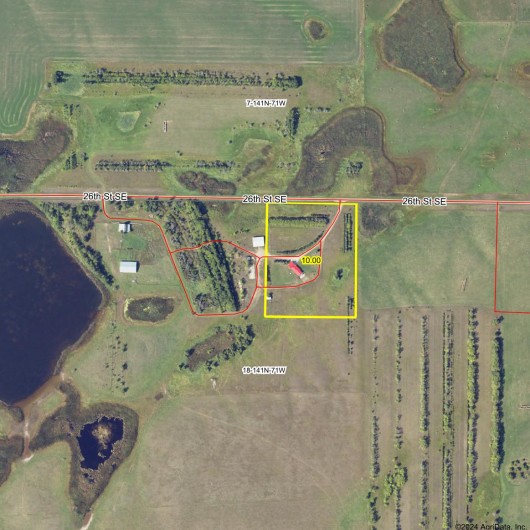
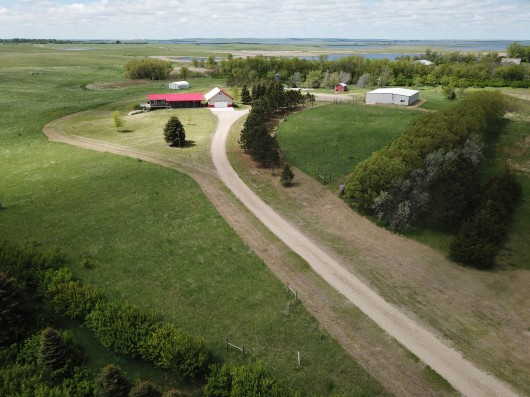
Drone view from the NE corner of the Property looking SW down the driveway
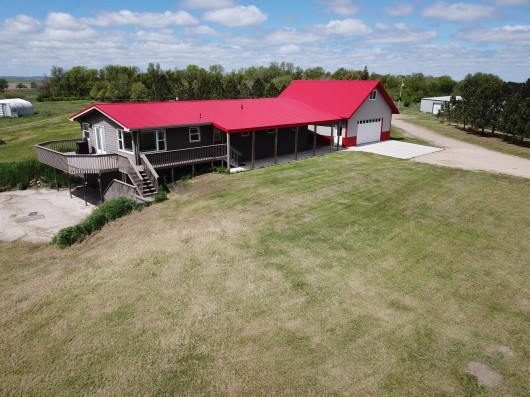
Drone View of the House and Detached Garage
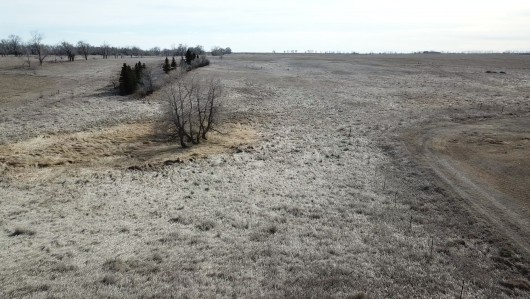
Drone view of Pasture
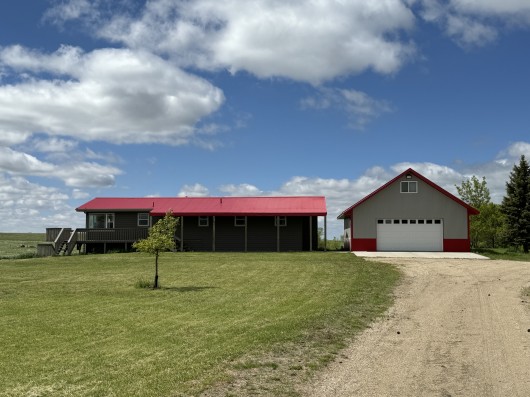
Front of the 2 Level Home next to Heated Garage w/Loft
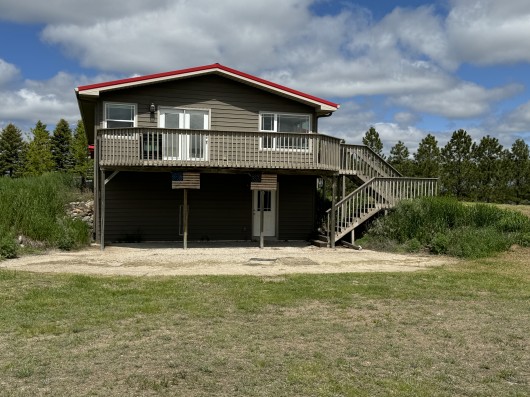
Large Deck off Main Level and Walk-out Lower Level to Patio
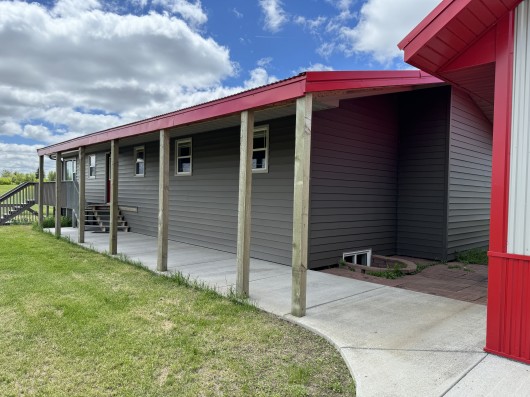
Covered Porch/Walkway to Home Entrance
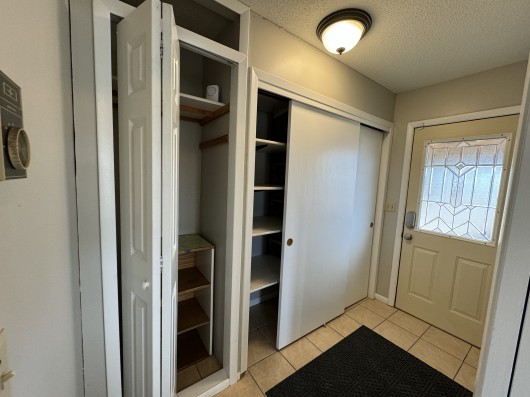
Storage in Entry and Pretty Front Door
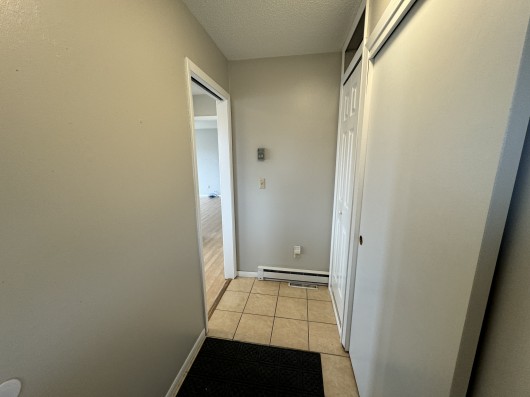
Entry/Mudroom with Kitchen on the left.
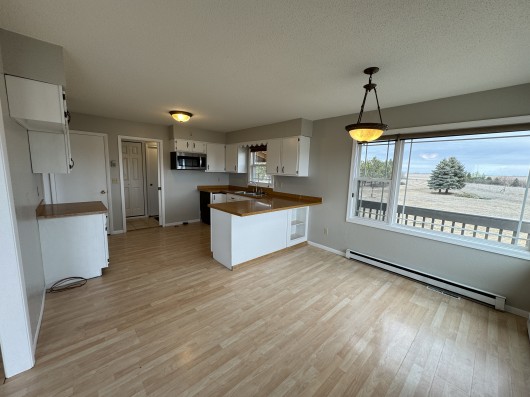
Open Dining Area next to the Kitchen
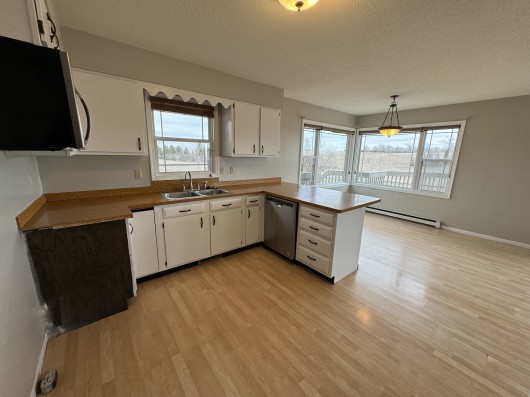
Looking into the Kitchen from the Entry
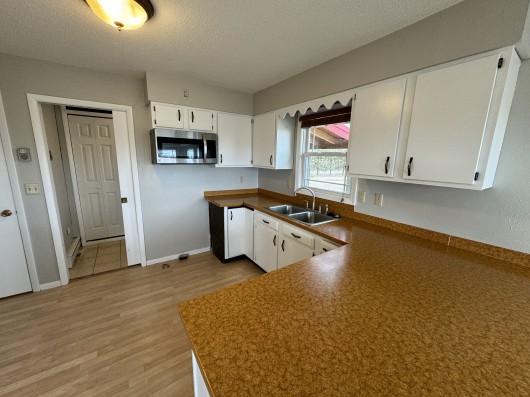
Another View of the Kitchen
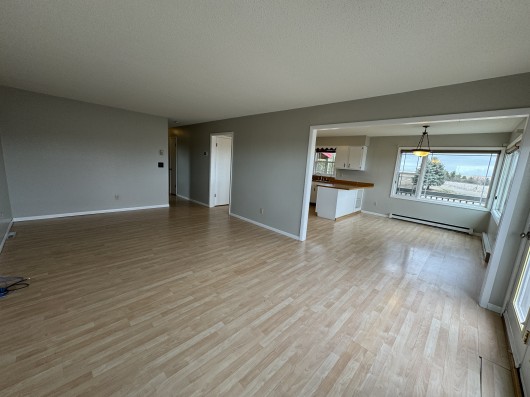
Living Room to Dining Room
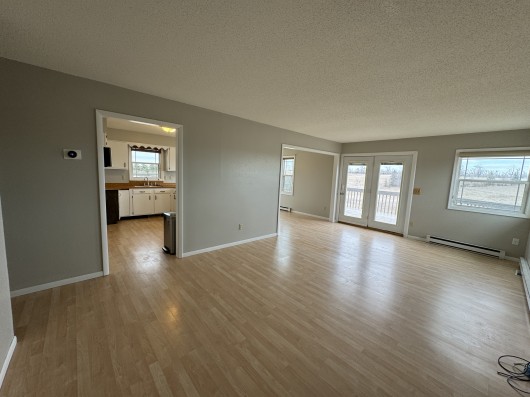
Living Room w/Double Doors to Large Outdoor Deck.
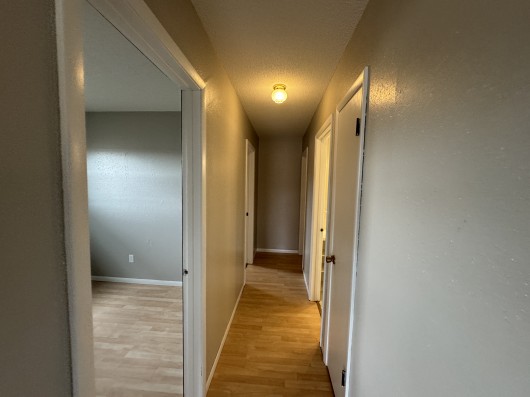
Hallway to Bedrooms and Bathrooms
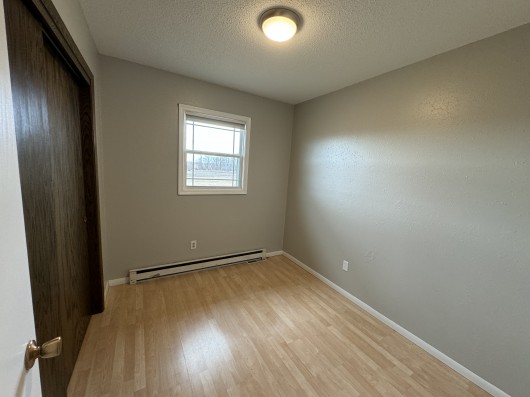
Bedroom #1 on Main Level
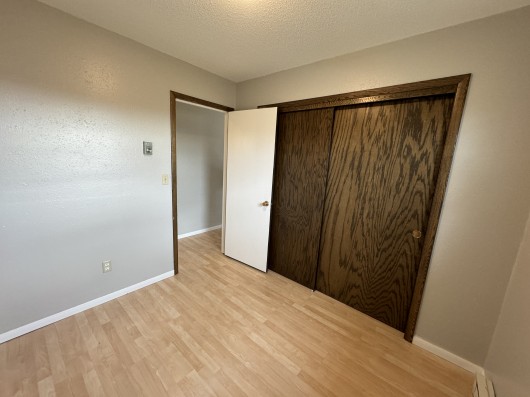
Another angle of Bedroom #1
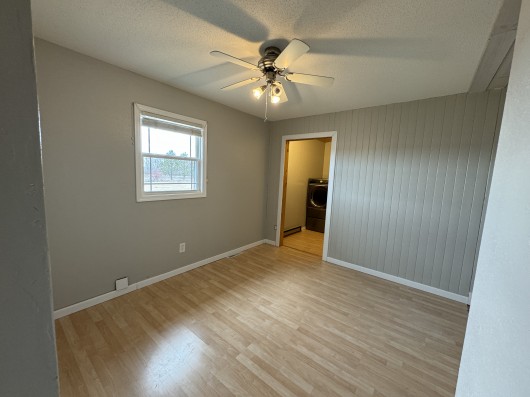
Bedroom #2 on Main Level
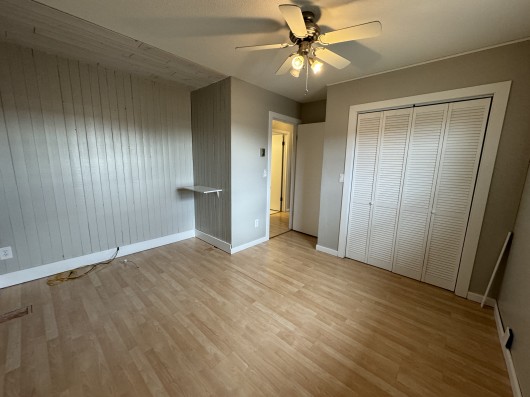
Second view of Bedroom #2
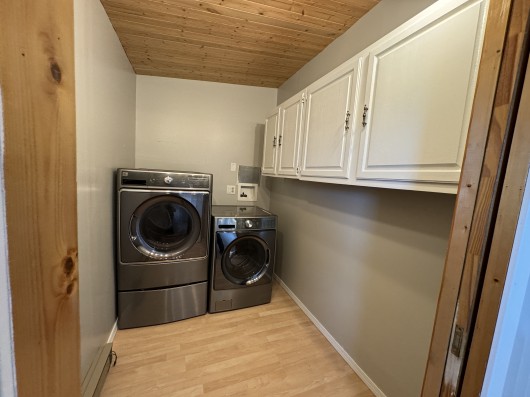
Main Level Laundry Room off Bedroom #2
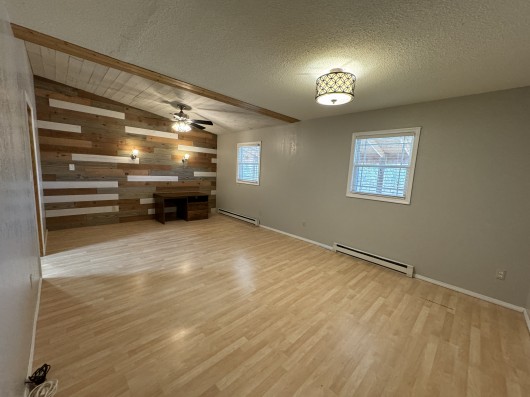
Master Suite with Accent Wall, Walk-In Closet & Bathroom
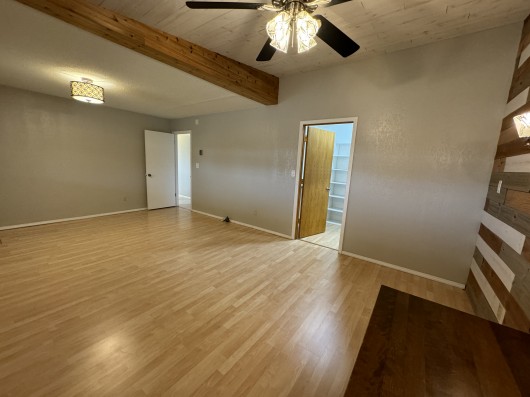
Another view of the Master Suite with the Walk-in Closet and Bathroom on the right
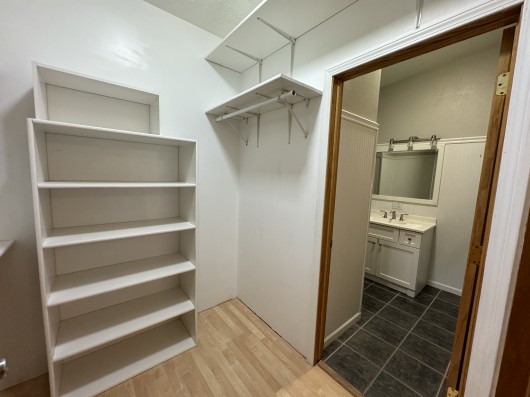
Walk-in Closet and Master Bath on Right
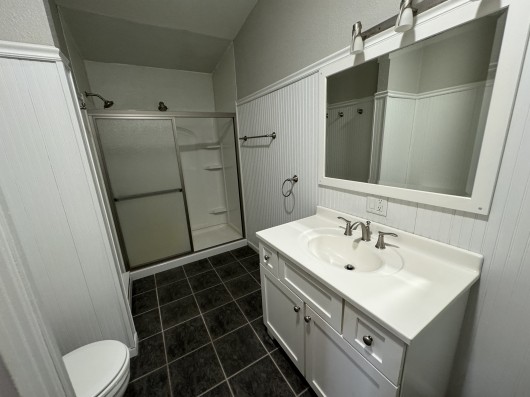
Master Bathroom
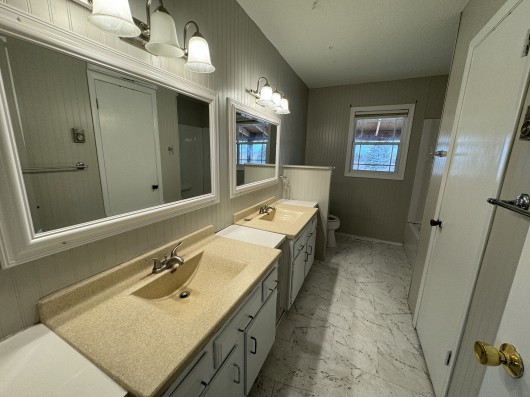
Main Leve Full Guest Bathroom
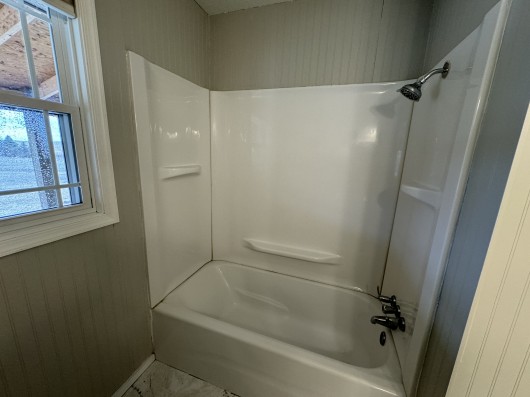
Bath/Shower in Main Level Bathroom
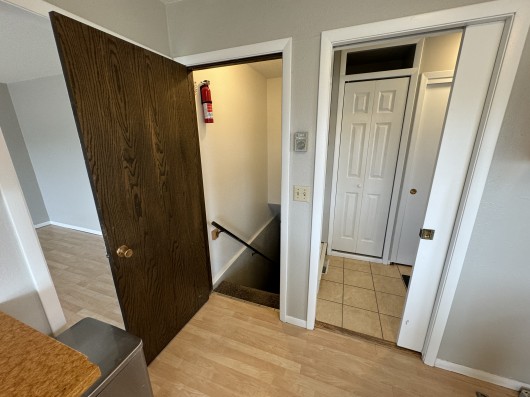
Stairs leading to Walk-Out Lower Level
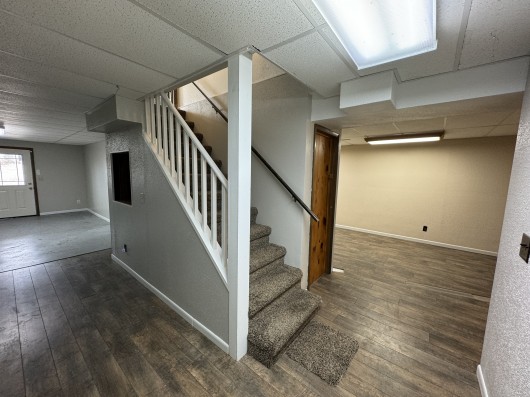
Lower Level with Walk-Out to the Left
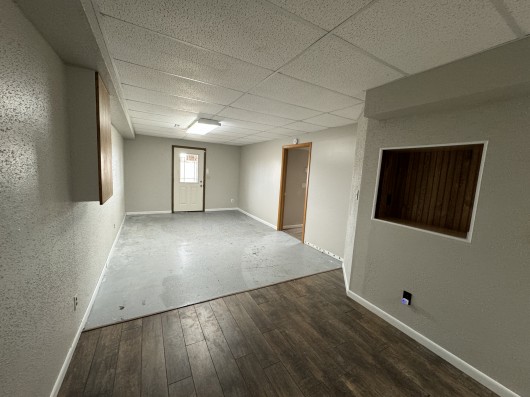
Rec Room w/Door leading to Covered Patio
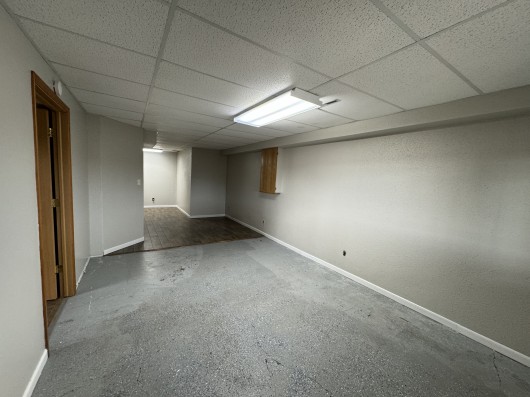
Another view of the Rec Room & Bedroom #4 to the Left
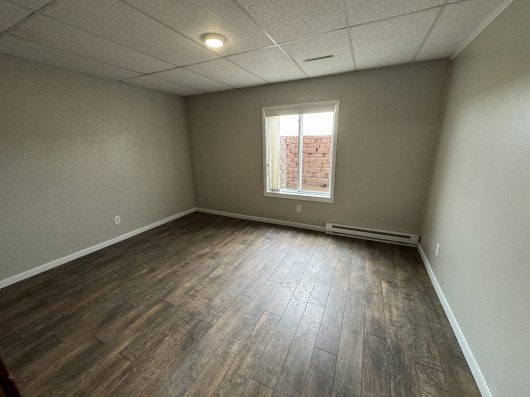
Bedroom #4 in Lower Level
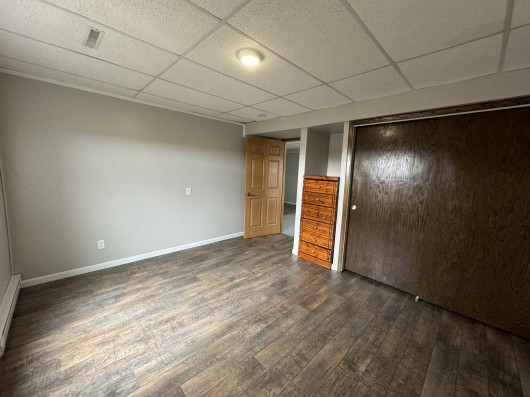
Second View of Bedroom #4
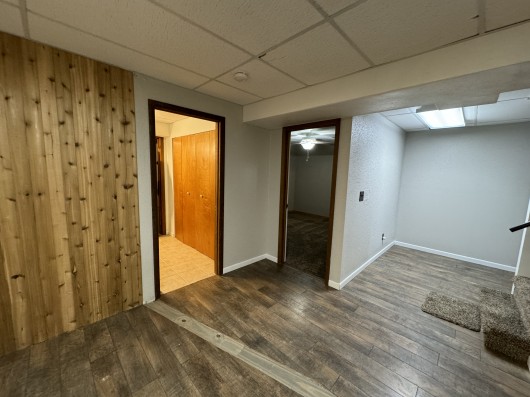
Bathroom on Left, Center Door to Bedroom #5 & Stairs on the Right
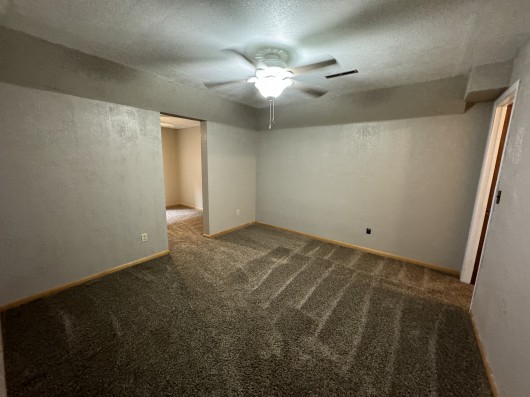
Bedroom #5 w/Bonus Room in Lower Level
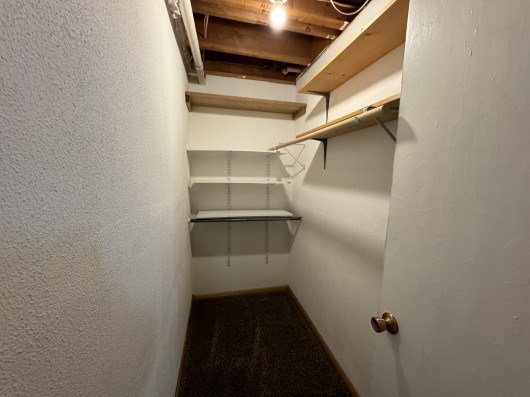
Walk-in Closet w/Shelves in Bedroom #5
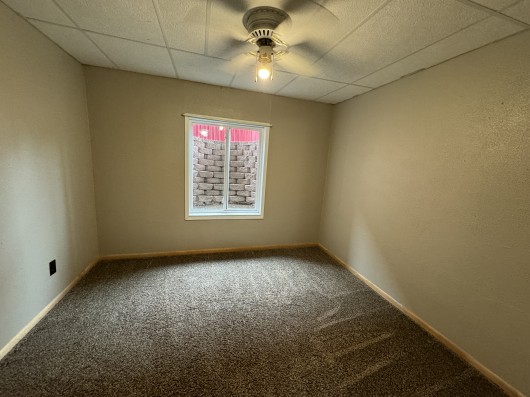
Bonus Room on Bedroom #5 in Lower Walk-Out Level
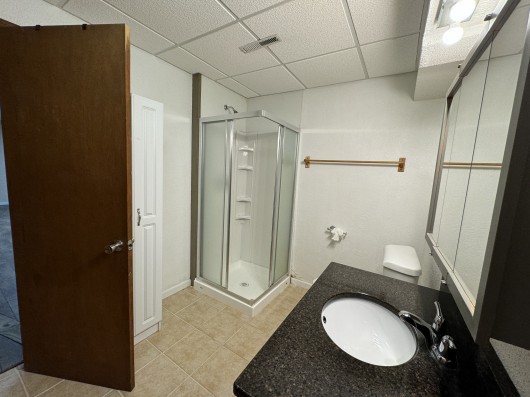
Lower Level Bathroom
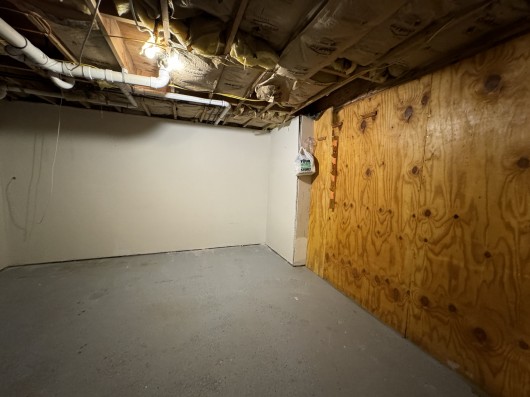
Storage Room next to Lower Level Bathroom
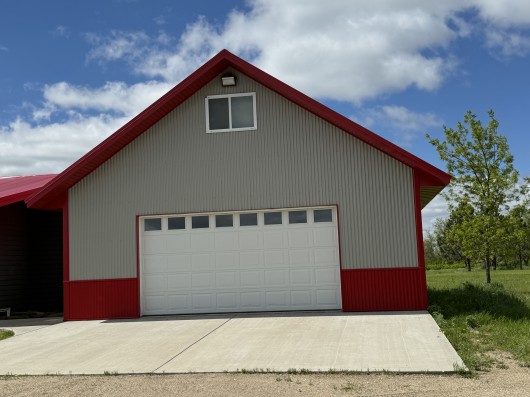
Detached Heated Garage with Loft/Office
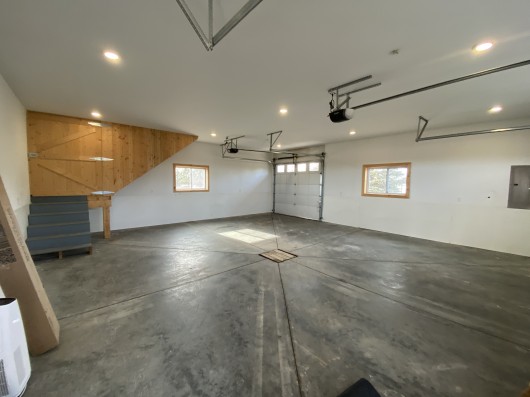
Interior of Heated Garage showing Stairs to Loft and an OH Door
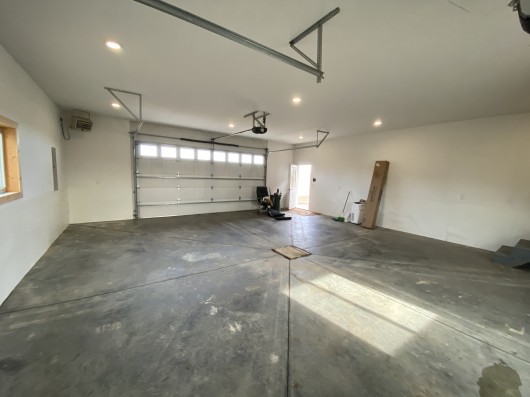
Interior view of Heated Garage showing 2nd Overhead Door
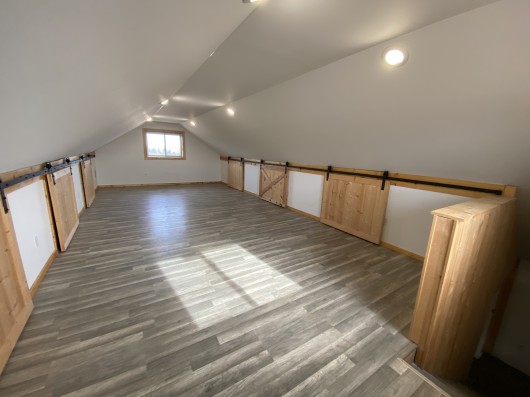
Loft/Office 2nd Level Area of Heated Garage
If you have questions on this Property or would like to set up a showing, please contact Chauncey Turner at 701-220-3430 or landman@bektel.com.
Prairie Rose Realty Inc. is representing the Sellers in this transaction. All information has been gathered from sources considered reliable, however cannot be guaranteed by Prairie Rose Realty Inc.
|
