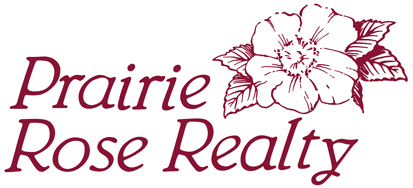|
Home |
Who Are We |
Finance Companies |
North Dakota Map
140 Ac Tappen Farm For Sale
3730 40th Avenue SE, Tappen, Kidder County, North Dakota
Located along Interstate 94 Frontage Road next to Tappen, ND offering Easy Access less than 60 Minutes from Bismarck & Jamestown, this 140 Ac Hobby Farm has it all! Dense Trees around a Wonderful 3 Bedroom/2 Bath Home offer Privacy & Shelter with a Large Deck & Beautiful Yard full of Annual Flowers, a nice Garden w/Shed, Xtra Long Double Garage w/Storage Closet, 2 Machine Shops, and 40'X100' Long Barn, Pole Barn w/Windbreak Corrals, 3 Wells, Rural Water Membership & 2 Septic Systems all on 140 Acres of Fenced Pastureland, Cropland & Hayland. Please enjoy the DRONE VIDEO of this Farm. REDUCED $100,000 TO SELL! Asking $480,000
*********************************
Legal Description: Part of NE1/4 North of NP (Northern Pacific) R/W and Part of NW1/4 North of Northern Pacific R/W all in Section 11, Township 139 North, Range 71 West as described on Abstract including all minerals currently owned.
Location: From Bismarck, ND travel East on I-94 to Exit 214. Turn Right and then Left onto frontage road aka VanBuren Ave, 1 Mi to NW corner of Property. Continue East 1 Mi to NE corner of Property. - or From Jamestown, ND travel West on I=94 to Exit 217 aka Pettibone Exit. Turn S and then on S Side of Overpass immediate Left and travel West 1 Mi on VanBuren Ave. frontage road to NE corner of Property. (See Plat Map)
Acreage Breakdown:
100 Acres +/- Building Site w/Home, Garage & Outbuildings, Corrals, Pasture & 40 Acres Cropland/Hayland
Easements: There are NO USFW Wetland or Grassland Easements on this Property.
Annual Income: There are NO Ag Leases to Honor on this Land.
Real Estate Taxes: Most Recent Real Estate Taxes available are $361.25 or $2.58/ac avg which includes 5% discount for payment by February 15th,
Note: FOR A DRONE VIDEO OF THIS PROPERTY, CLICK HERE.
Improvements: - 1990 Schulte Manufactured Doublewide 28'X56' Home
- Central A/C w/Heat Pump (Propane)
- 3 Bedrooms/2 Bathrooms
- Main Bedroom Suite w/2 entrances to on-suite Bath
- Open Concept Great Room for Kitchen, Dining & Living Room
- Vaulted Ceilings in Great Room & Main Bedroom Suite
- Interlocking Plank Flooring & Carpet
- Garden Tub/Shower Surround in On-suite Bath
- Main Level Laundry includes Washer & Dryer
- Kitchen includes Stove & Refrigerator
- Oak Dining Set Optional
- Window Dressings & Shades Included
- Front Deck
- Annual Flowers in Yard
- Garden Area w/Garden Shed
- Double Extra Long Detached Garage
- Concrete Floors in Garage and Storage Closet
- 40'X80' Machine Shed
- 40'X100' Long Barn w/Faucet & Septic System
- 2nd Machine Shed
- Pole Barn
- Windbreak Corrals
- 3 Wells & 2 Septic Systems
REDUCED $100,000 TO SELL! Asking $480,000
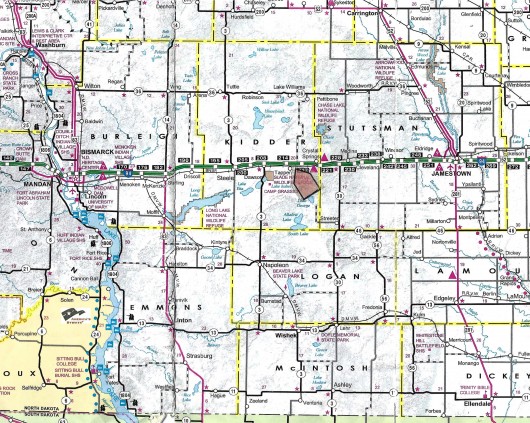
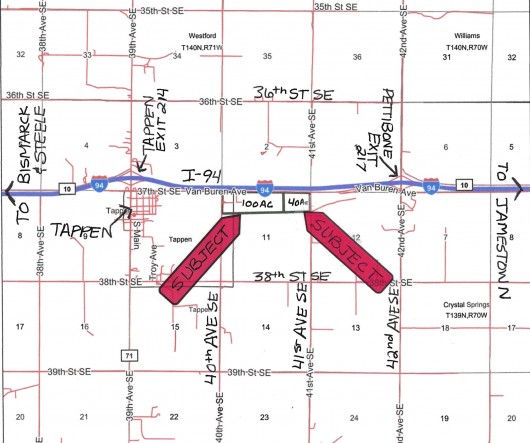
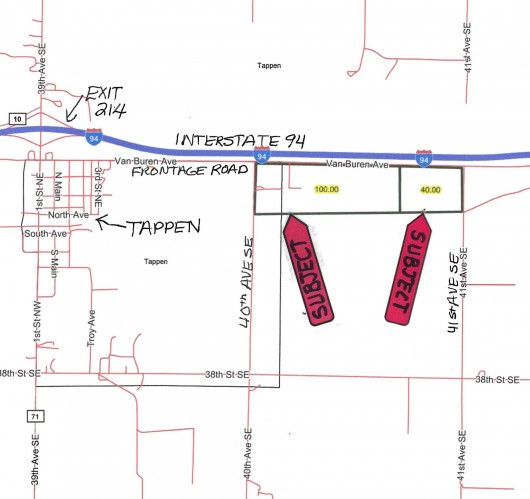
Aerial Map of Subject Outlined in Yellow showing surrounding Area.
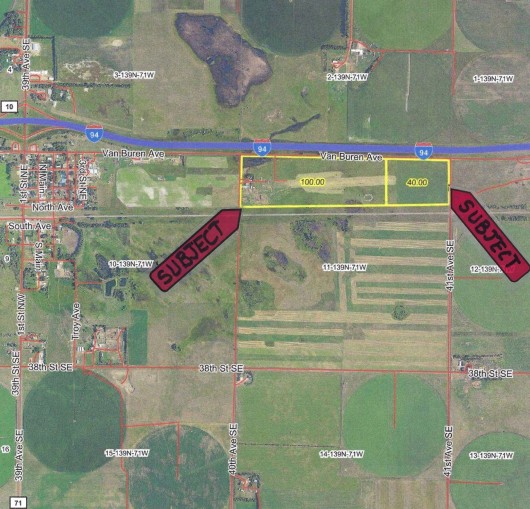
Aerial Map of Section 11 showing Subject Outlined in Yellow.
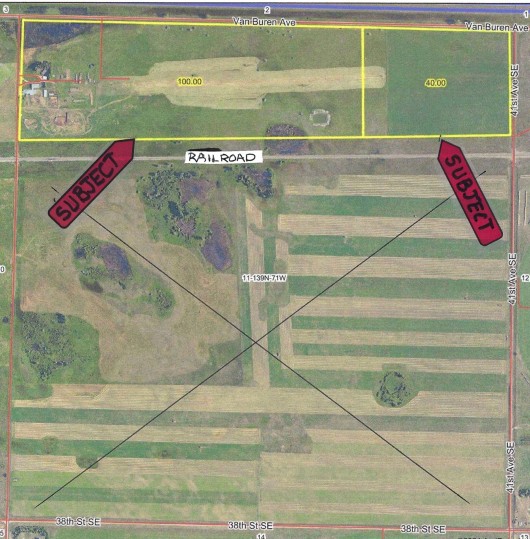
Aerial Map of Building Site showing Building Placement. W=Well, S=Septic System
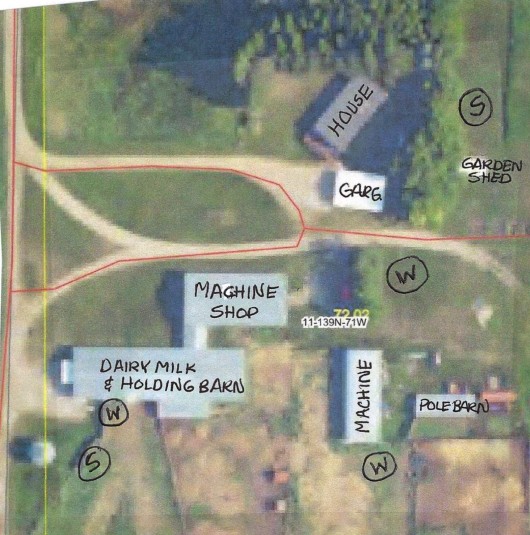
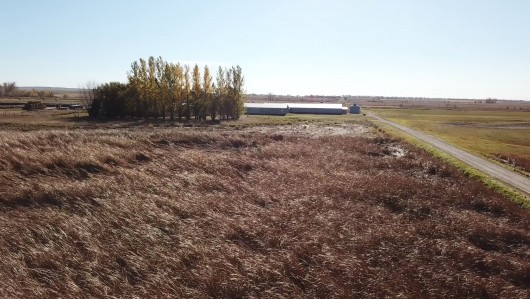
Drone View from the NW Corner looking S
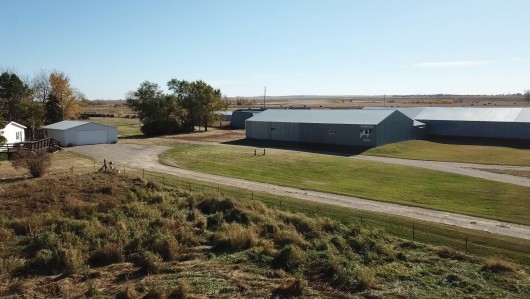
Drone View of the Yard
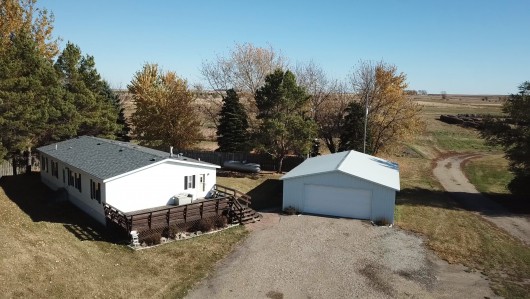
Birds-eye View of the House and Detached Garage
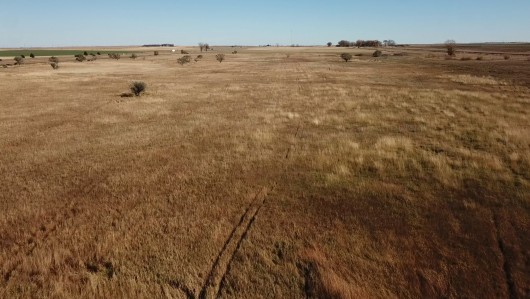
Drone View of Pasture
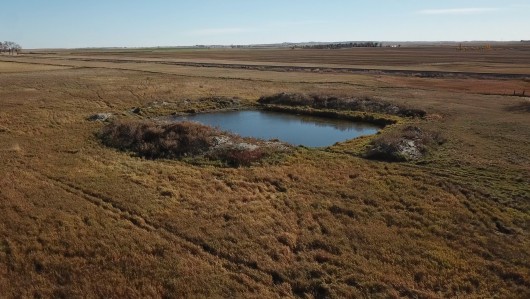
Drone View of the Dugout in Pasture
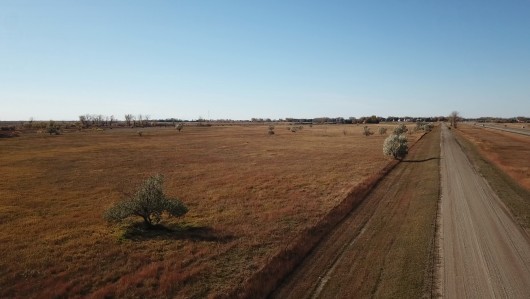
Birds-eye View from the NE corner of Subject Property looking SW
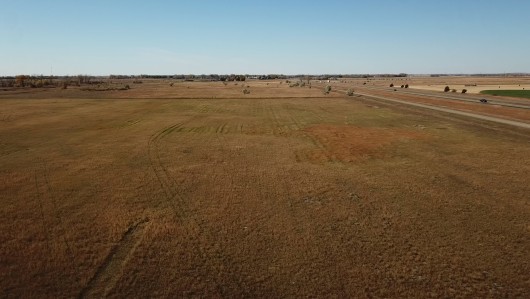
Drone View of Additional Land from the NE corner looking W
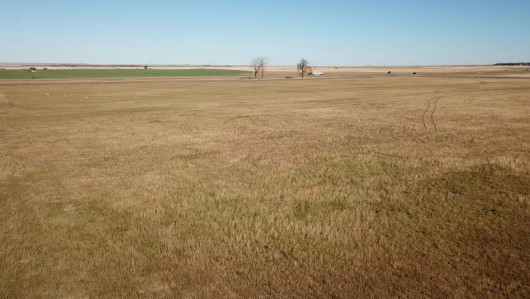
Drone View from the SW corner of the Additional Land looking NE
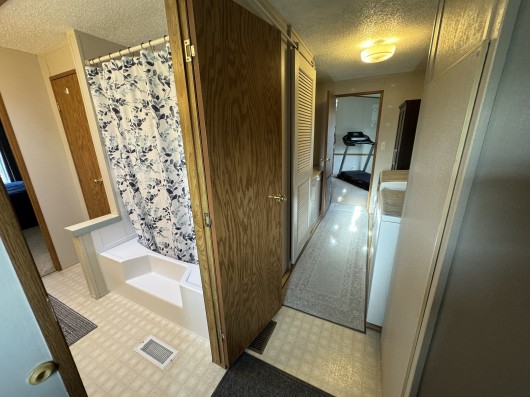
Entry w/ Laundry & Master Bathroom to the Left
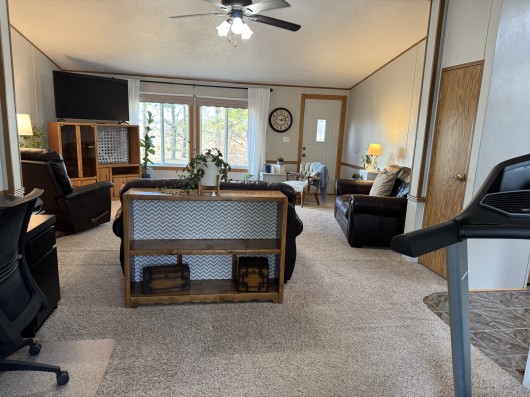
View of Living Room at the end of the Entry Hallway
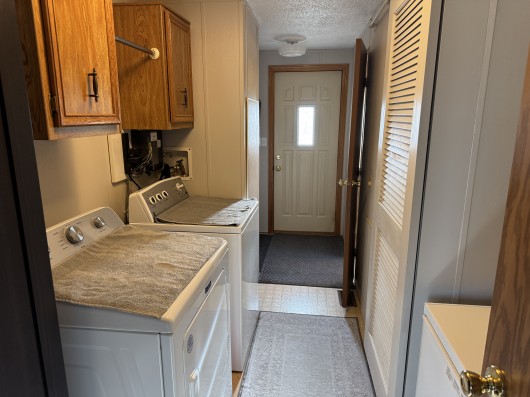
Another view of Laundry and Entry
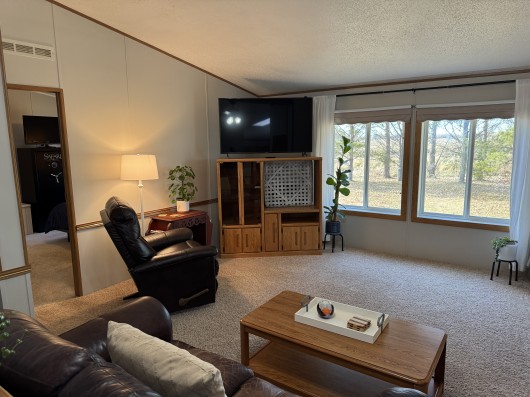
Living Room w/ Master Suite through the doorway on the left
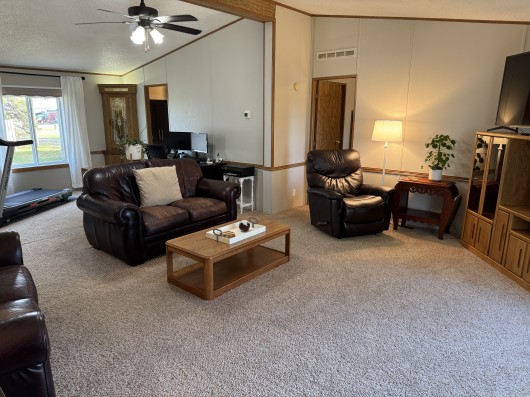
Another view of the Living Room
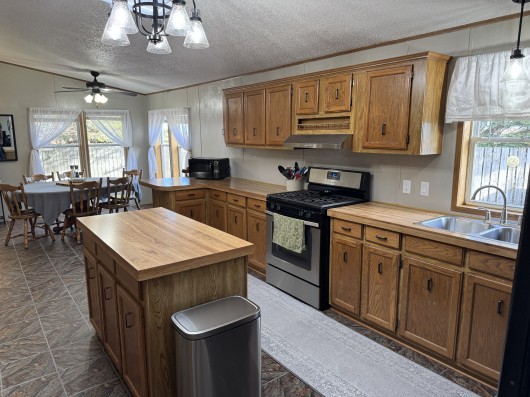
Kitchen
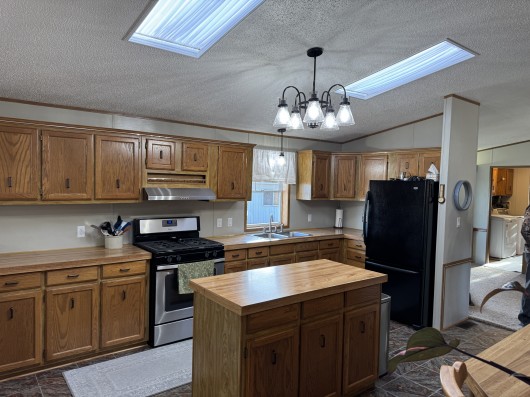
Another angle of the Kitchen
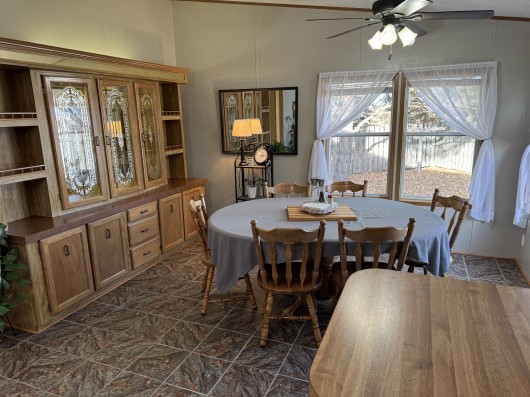
Dining Area off of the Kitchen w/ Built-in China Cabinet
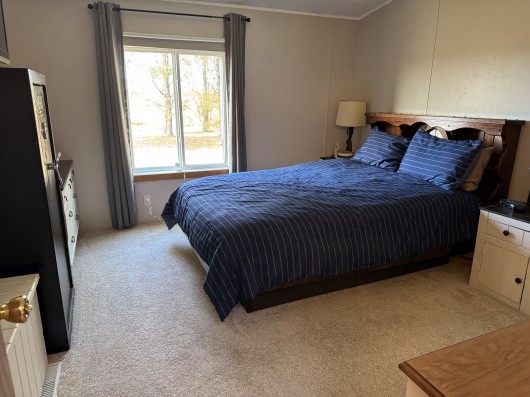
Master Bedroom off of the Living Room
Another view of Master Bedroom
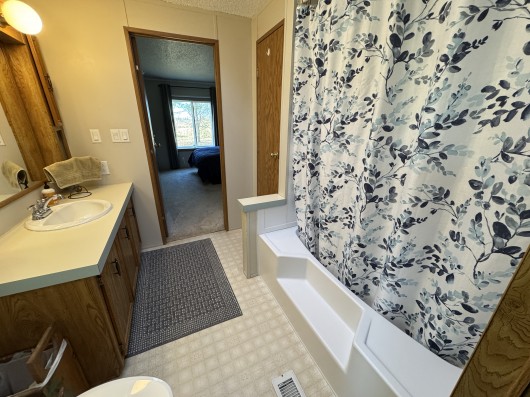
Master Bathroom
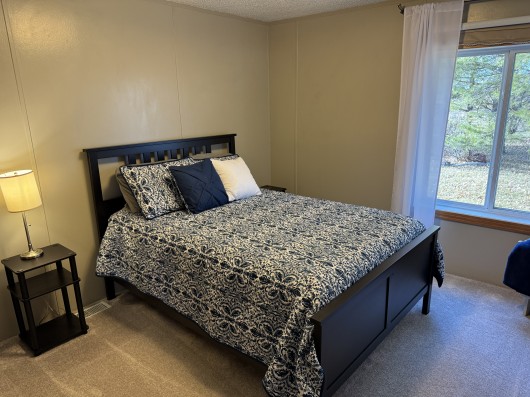
Bedroom #2
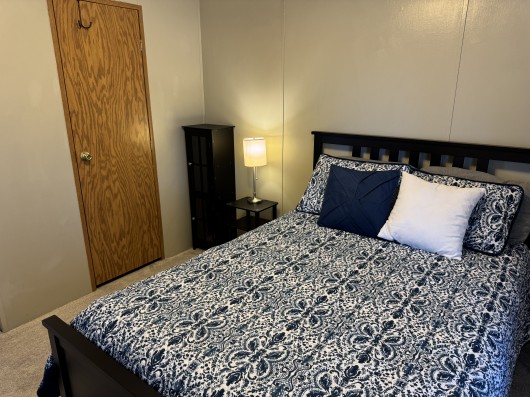
Another angle of Bedroom #2
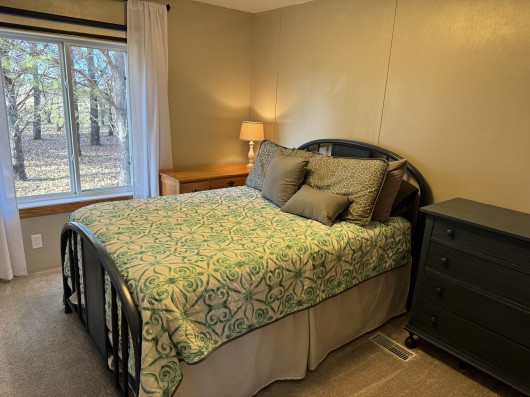
Bedroom #3
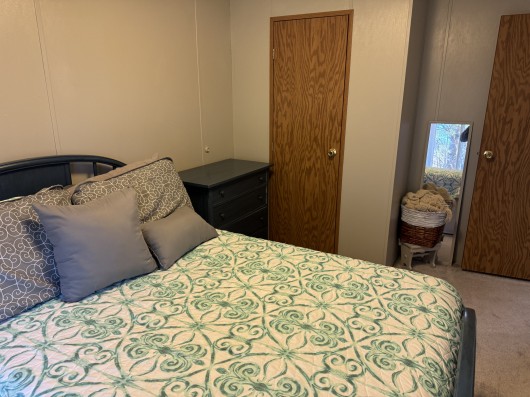
Another view of Bedroom #3
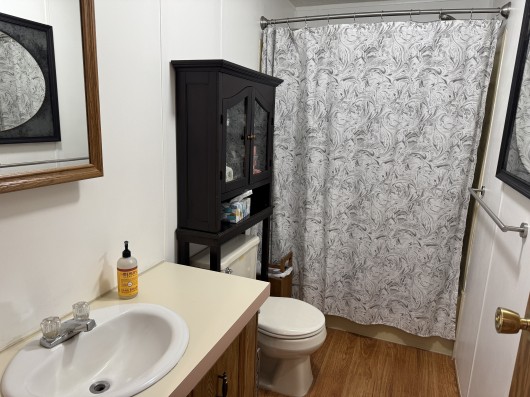
Bathroom #2
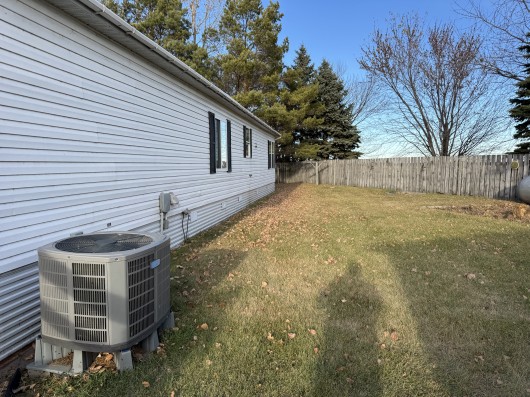
Exterior of Home
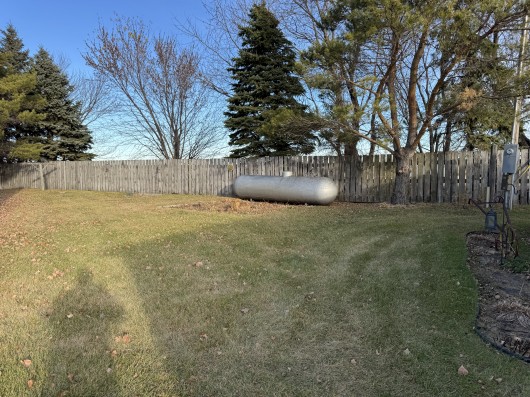
Protected Backyard
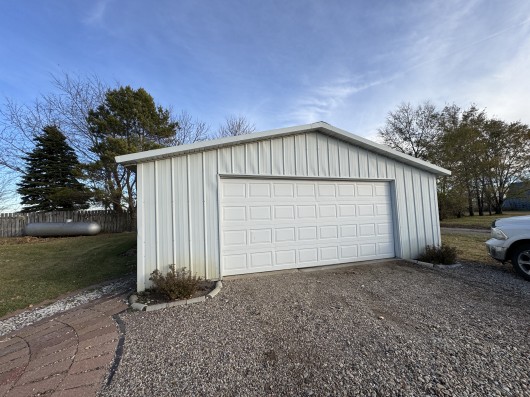
Double Detached Garge
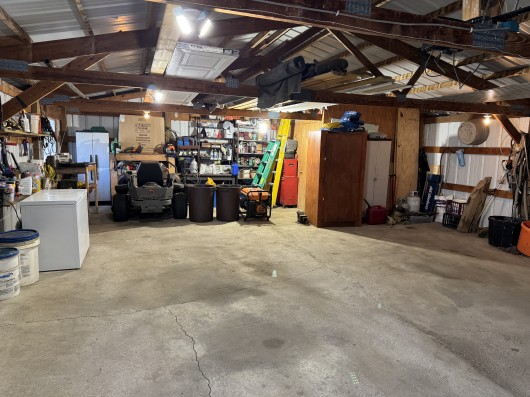
Interior of Detached Garage
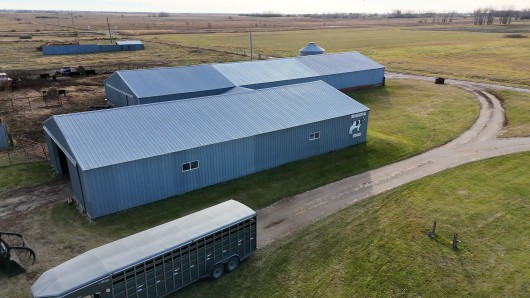
Birds-eye view of the Machine Shop and Holding Barn
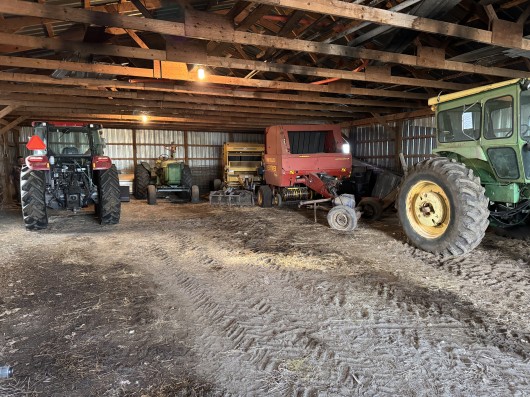
Interior of Machine Shop
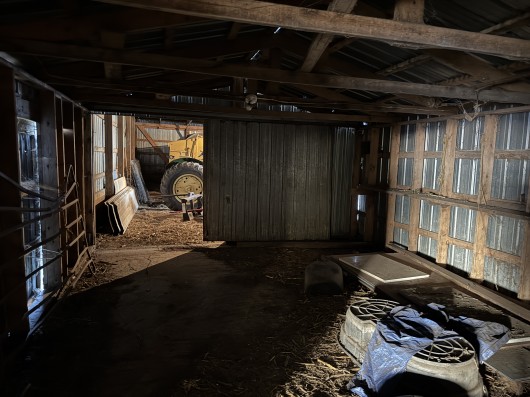
Breezeway from the Machine Shop to the Holding Barn
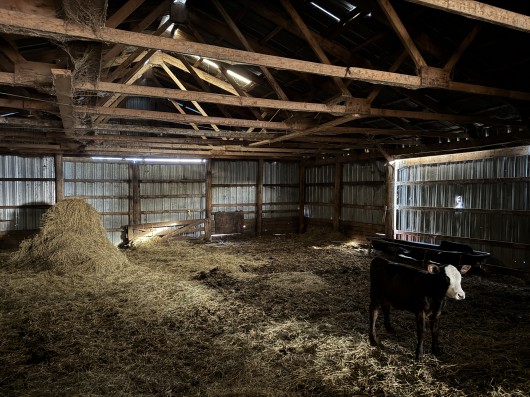
Interior of Holding Barn
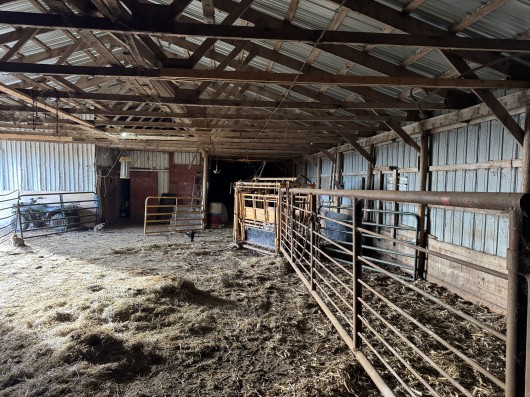
Concrete Working Area in Holding Barn
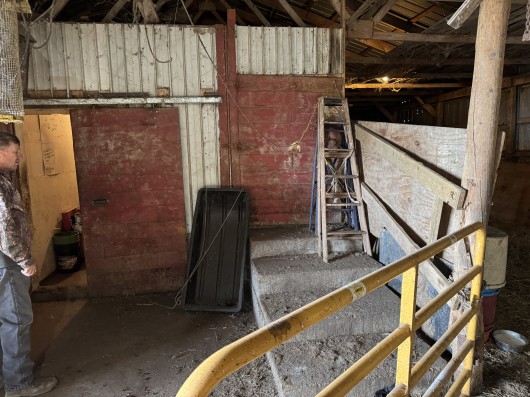
Steps into Milking Parlor
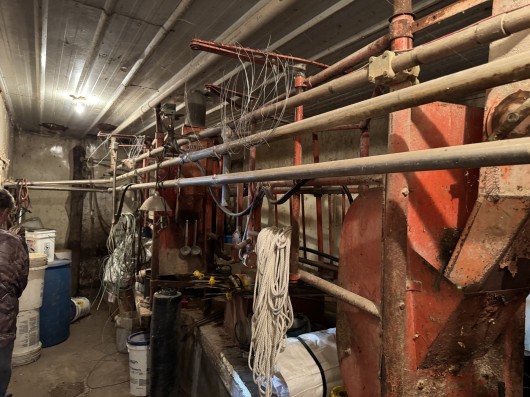
Milking Parlor
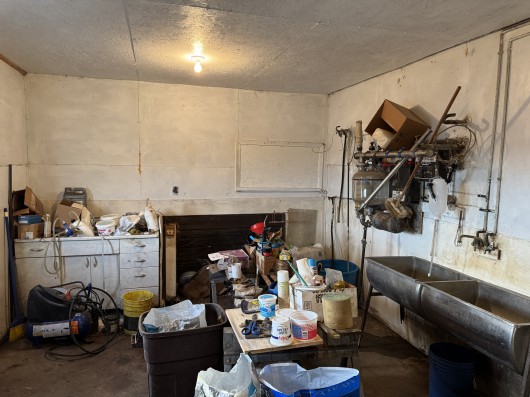
Warming Room off the Parlor
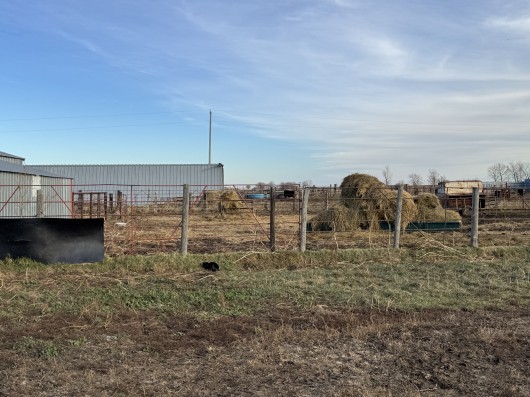
Corrals
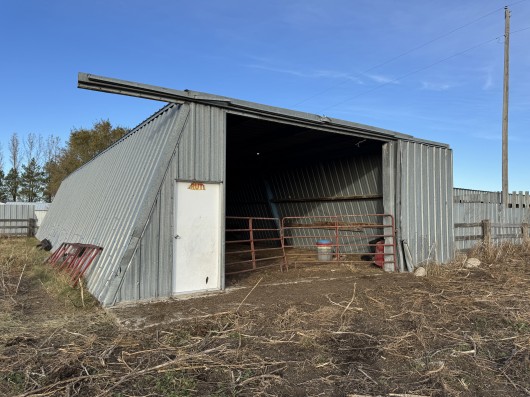
Machine Shed #2
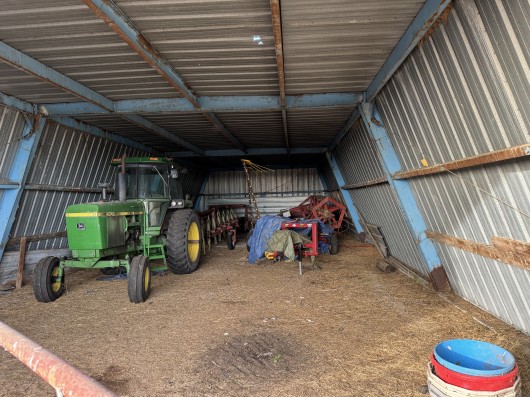
Interior of Shed #2
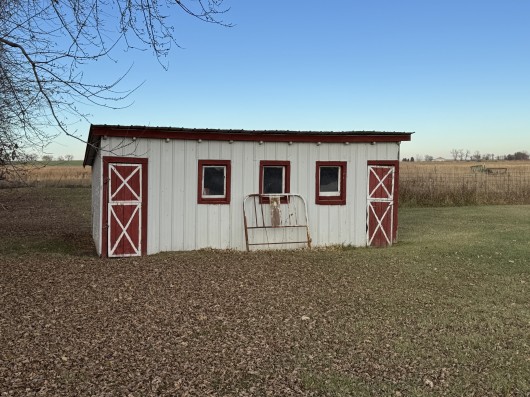
Garden Shed
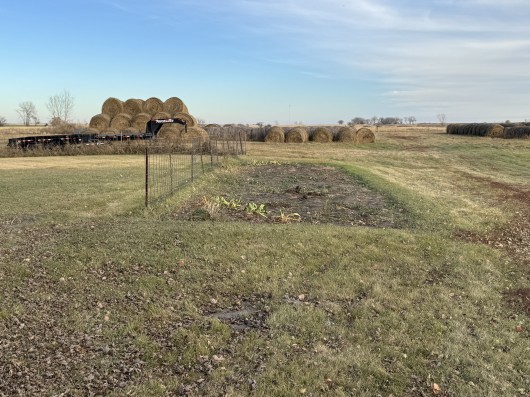
Garden Space
If you are interested in this property, please contact Prairie Rose Realty Inc. at landbroker@bektel.com or call 701-475-2784 or toll free 800-728-7558.
Prairie Rose Realty Inc. is representing the Sellers in this transaction. All information has been gathered from sources considered reliable, however cannot be guaranteed by Prairie Rose Realty Inc.
|
