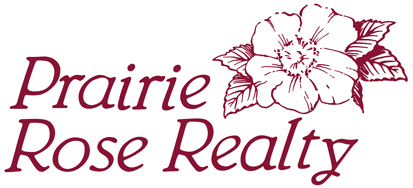|
Home |
Who Are We |
Finance Companies |
North Dakota Map
148 Ac Burleigh Co. Farm For Sale
31601 210th Street NW, Regan, Burleigh County, North Dakota.
BEAUTIFUL Setting with Many Upgrades on this Farm known as the Jerry Murrey Farm by locals - nestled in Rolling Hills and Dense Mature Trees just 30 Minutes NE of Bismarck and 1/2 mile off Highway 36. Small town Regan is between Wilton & Wing, ND. This Farm comes with your choice of Buildings on 21.54 Acres of Pasture, or Buildings on a total of 148 Acres w/35 Ac Pasture plus 95 Acres of Cropland for the perfect Farm and an 18 Ac Strip of Wetland for Recreation! The Two Story Home has 4 Bedrooms plus 1 Non-Conforming Bedroom in the Lower Level, and 2 Bathrooms. This Home has Fresh Interior Paint on all 3 Levels, Central A/C, Propane FA Furnace & Main Floor Laundry, Vinyl Siding, Attached Garage, nice Patio facing the Garden and Coulee & Brand New Roofing Shingles. It has been thoroughly cleaned and Ready to Move In! Next to the Home is a nice Workshop and the cutest Chicken Coop! Outbuildings include an Insulated Machine Shop and Quonset w/Concrete Floor. The property is enrolled in Rural Water Membership and has private Septic System. The 93.59 Ac of Cropland is leased by local Farmer for $77/ac this Season at $7,300/year. Seller's Asking $733,000 for Buildings on 148 Acres (Will Split)
*********************************
Legal Description: NW1/4 Section 4, Township 142 North, Range 77 West in Rock Hill Township, Burleigh County, North Dakota, as described on Abstract. The 21.54 Ac Pasture Option has already been surveyed and can be used by buyer to do a split financing on the full quarter. Call for details. Sellers are including all minerals currently owned in the sale of the property.
Location: From Bismarck, ND, travel North on Hwy. 83. Just before Wilton, turn East on Highway 36. Travel 12 miles to Regan road, and 3-1/2 more miles to 210th Street NE. Turn North and travel 1/2 mile to SW corner of the Subject Property. Continue North to the NW corner. There is a circular driveway into the property that starts on the NW corner. (See Map) - or - From Sterling (20 mi E of Bismarck on I-94) travel North on Hwy. 14 to Wing, ND at the Hwy. 36 junction. Turn West on Hwy. 36 and travel 8 miles to 210th Street NE. Turn North and travel 1/2 mile to SW corner of Subject Property. Continue North to the NW corner and the driveway into the Property,
Acreage Breakdown:
Option 1: Buildings on 21.54 +/- surveyed Acres of Pasture. Option 2: Building on 35 +/- Acres of Pasture, 94.87 +/- Acres Cropland and 18.7 +/- Ac of Wetland
Annual Income: Option 2 has an Annual Income of $7,300 for the Cropland at $77/Acre. This Ag Lease is only for 2024. The Renter would like to continue to Rent if given the opportunity, however new Owner will decide. This Cropland has an overall Productivity Index of 52.5. Previous crops grown were Canola in 2020, Soybeans in 2021, Soybeans in 2022 and Spring Wheat in 2023. The Wetlands are Herbaceous Wetlands and the Pasture is Native Grass. There is a Dugout in the Pasture for Watering Livestock. Fences appear in good condition. The Pasture is currently empty.
Real Estate Taxes: Most Recent Real Estate Taxes available are $616.58/year which includes 5% discount for payment by February 15th.
IMPROVEMENTS: - 4 Bedrooms + 1 N/C Bedroom
- Home Built in 1966 wtih new Additions in 1975
- 1,800 approx. sq. ft on Main Level of Home excluding Single Attached Garage
- Primary Bedroom & Bed/Den on Main Level
- 2 Bathrooms
- Spacious Kitchen w/Kitchen Dining
- Formal Dining Room
- Living Room
- Main Level Laundry Room
- Large Mud/Freezer Room off Garage Entry
- Two Bedrooms on Upper Level
- Non Conforming Bedroom on Lower Level
- Family Room on Lower Level
- Storage Room and Utility Room, Lower Level
- 2nd Bathroom on Lower Level
- Fresh Paint on All 3 Levels
- Central A/C & Forced Air Furnace
- Vinyl Siding on Exterior
- New Shingles on Roof completed June 2024
- Fresh Paint on Chicken Coop
- Workshop next to House approx. 24'X32'
- Second Driveway to Shop & Quonset
- 40'X70' Machine Shop Insulated w/220V
- 40'X70' Quonset w/Concrete Floor
- Goat or Small Animal Hut w/Pasture
- Large Garden Area on edge of Coulee
- 500 Gallon Propane Tank Included
- Private Septic on South side of House
- Rural Water Membership enrollment, no Well
- Mature Evergreens, Trees & Bushes
Seller's Asking $733,000 for Buildings on 148 Acres
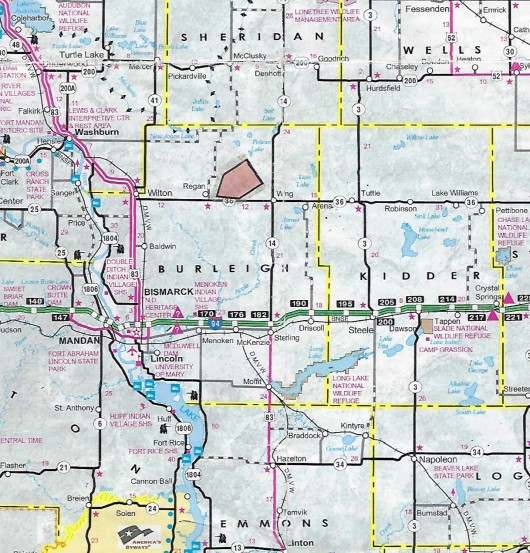
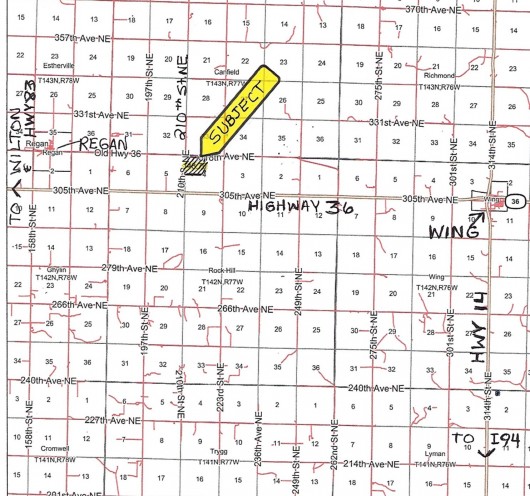
Aerial Map of Subject showing 148 Acres
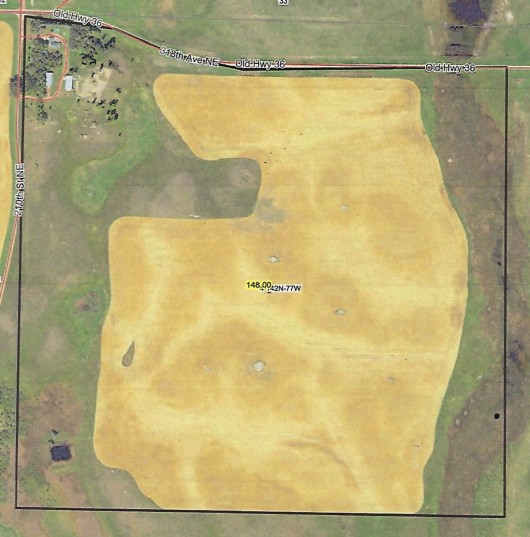
Aerial Map with 21.54 Ac Surveyed Ac Outlined in Black
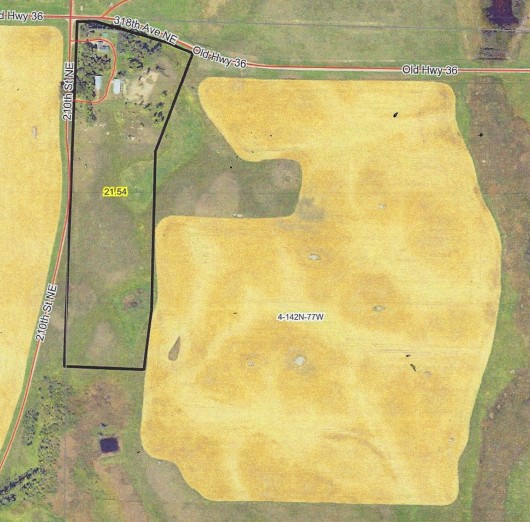
Aerial Map of Buildings showing locations.
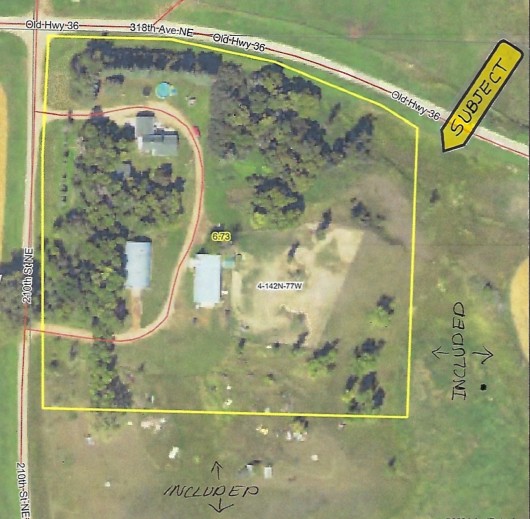
Aerial Map of Section 4 outlining Subject's Acreage Breakdown
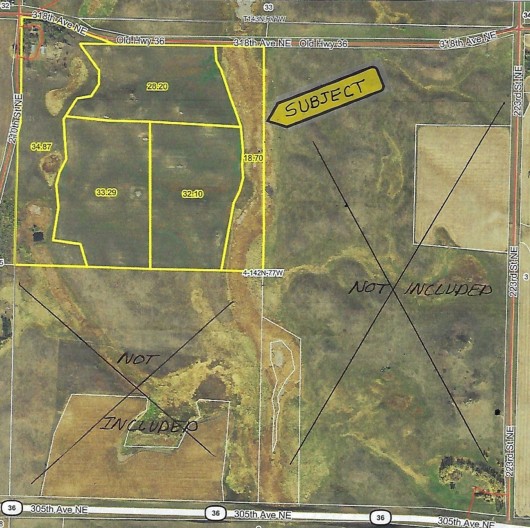
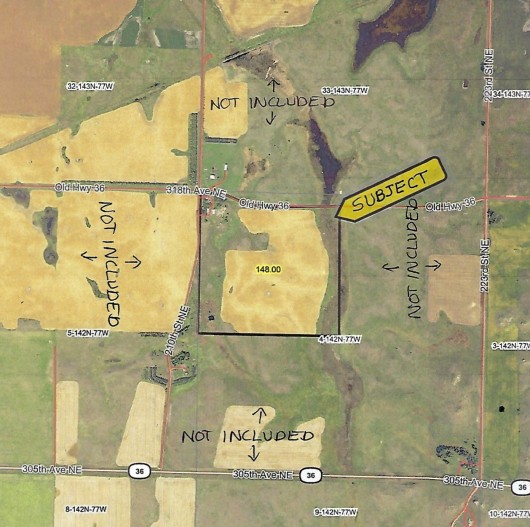
Aerial Map of Subject showing Surrounding Land
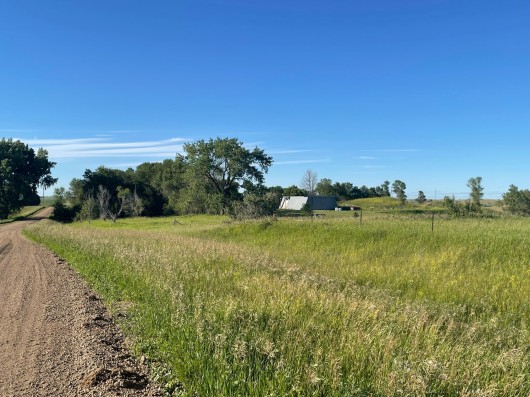
Driving N towards Buildings on 210th Street NE
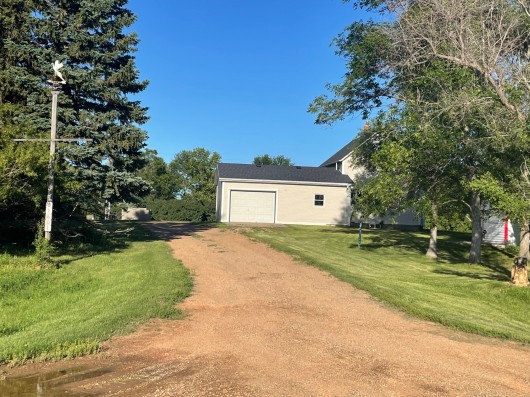
Driveway into Yard on NW corner of Property
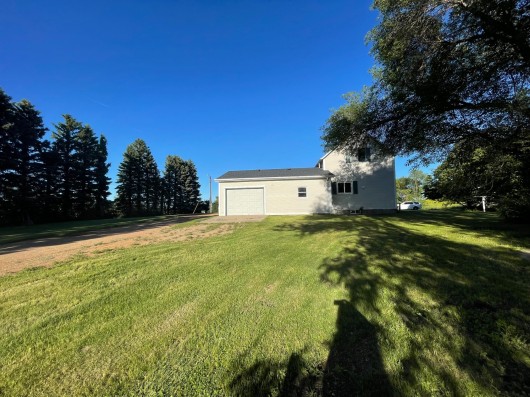
House with Chicken Coop and Workshop to Right
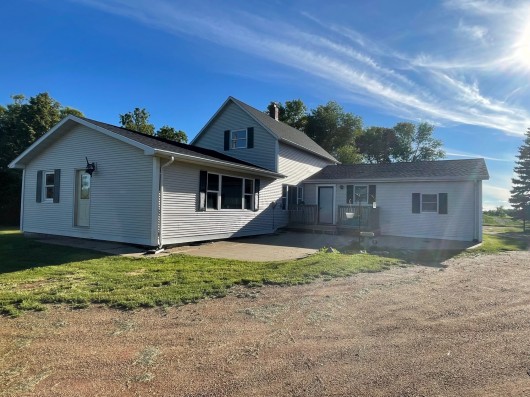
NE View of Home showing Front Door
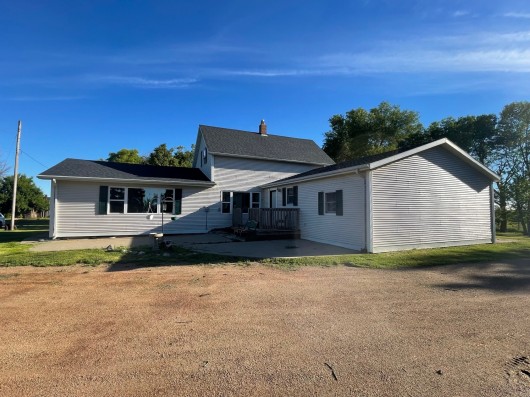
North side of House
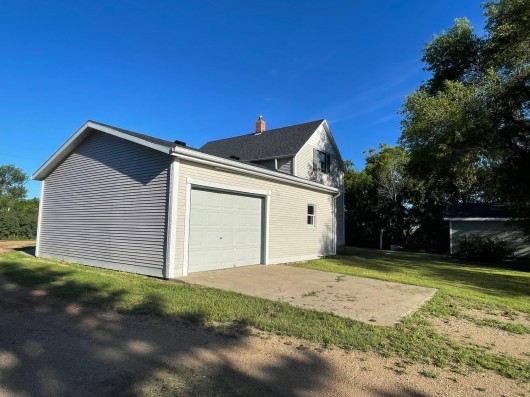
NE Corner of House
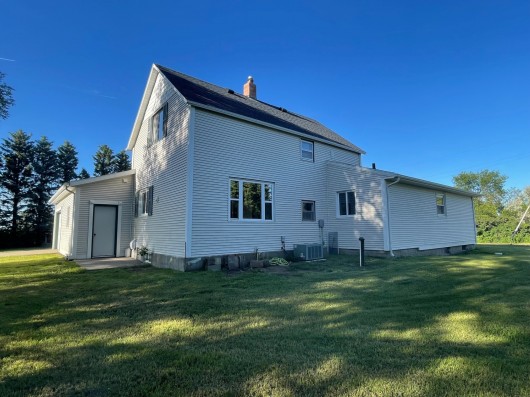
SW view of House
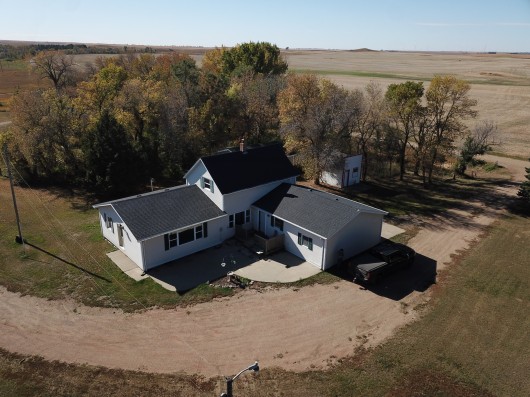
Drone View of the Home
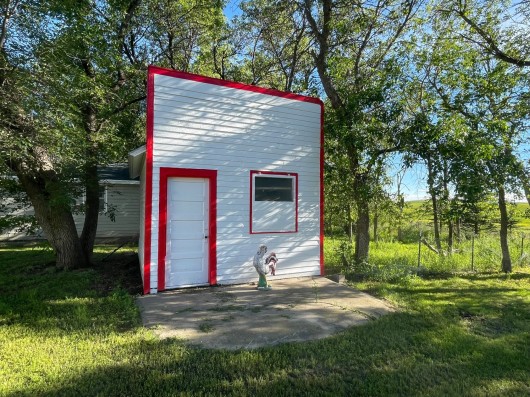
Chicken Coop West of House
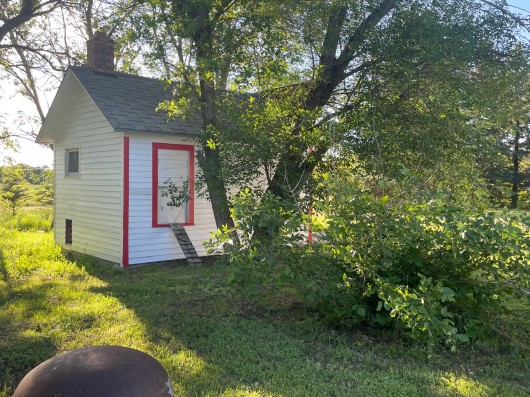
2nd View of Chicken Coop
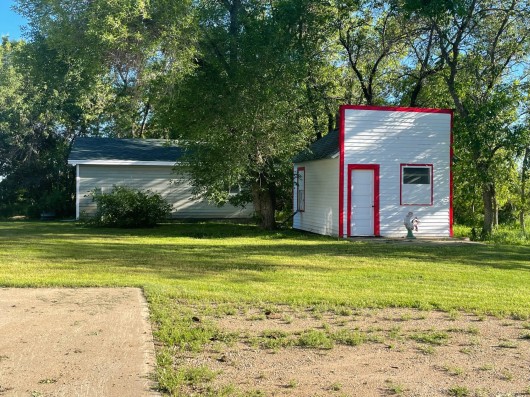
Chicken Coop and Workshop SW next to House
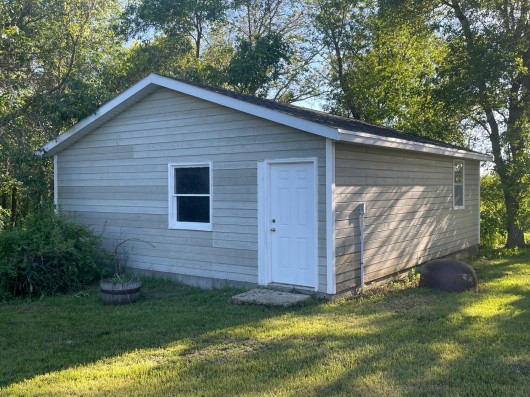
Workshop
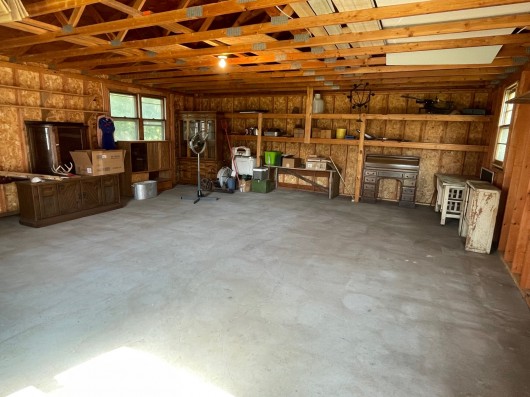
Interior view of Workshop next to House
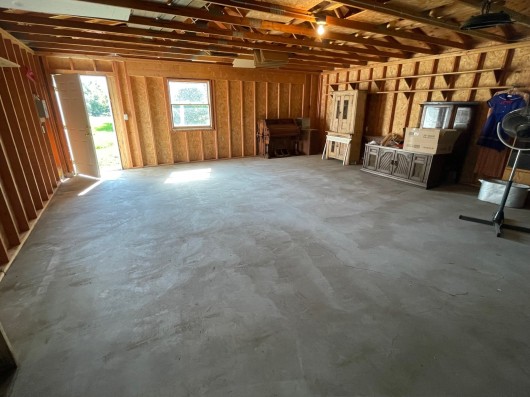
Second view of Workshop Interior next to House
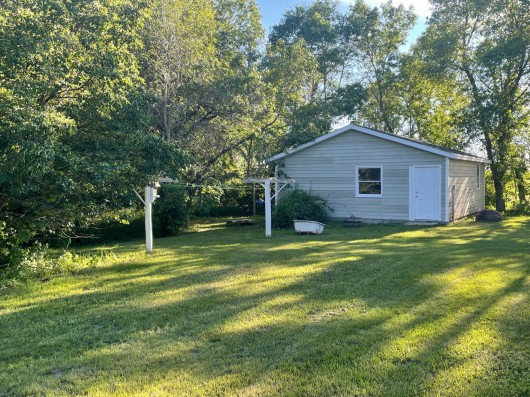
Workshop SW of House
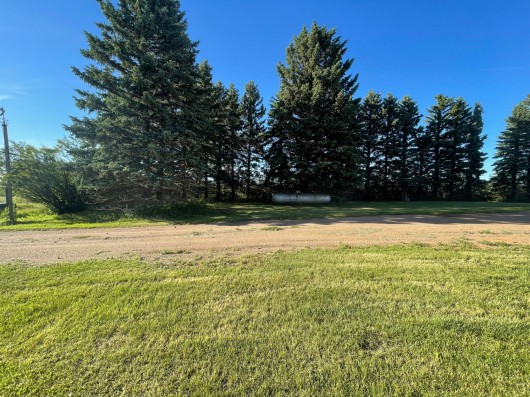
Yard North of House
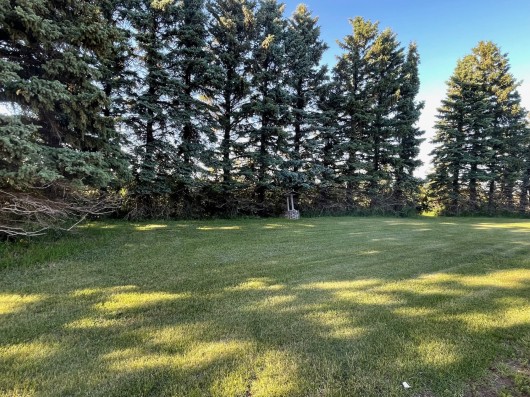
Another view of North Yard
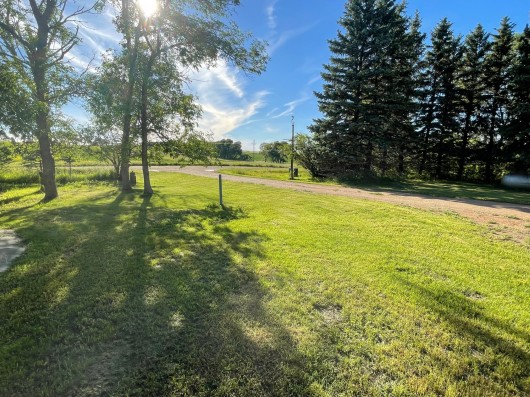
View from House looking West down Driveway to 210th Street
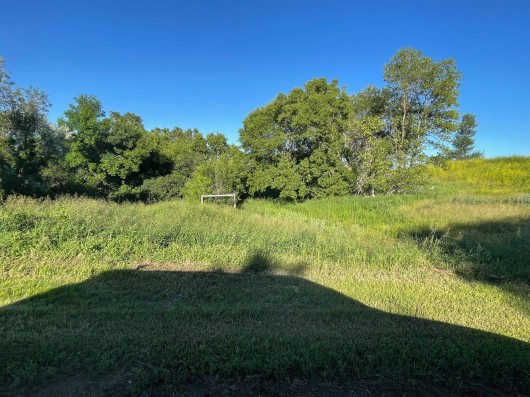
Yard View East of House into Coulee
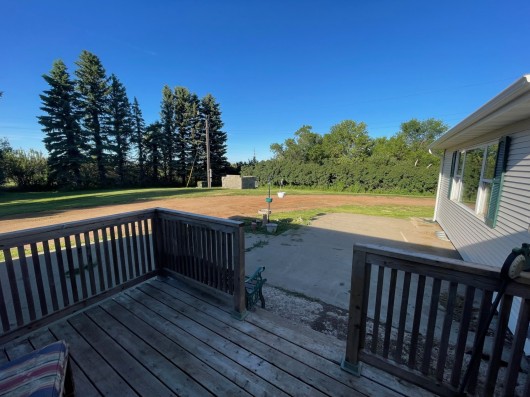
View from the Deck looking NE/East
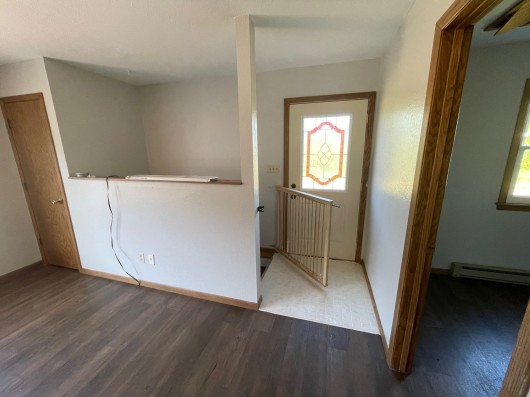
Front Door/East Entry into House. Left goes to Basement, Right goes to Bed 4/Den
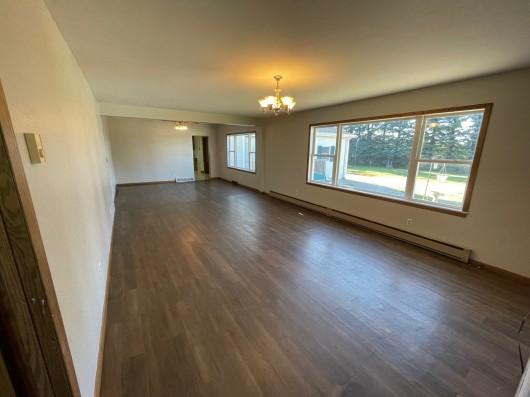
View to Livingroom into Dining Room from East Door
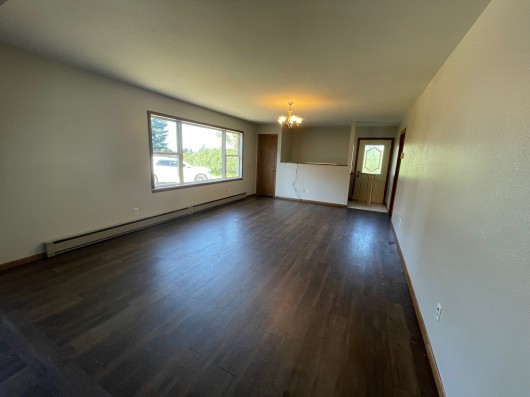
Living Room and East Door. Small Bedroom/Den is on the right. Main Stair to Lower Level by door.
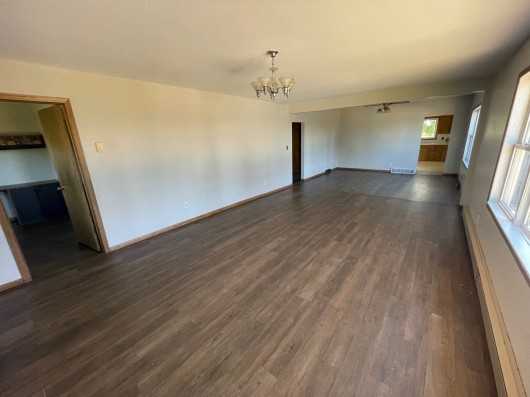
Another view from East Entry. Bedrooms on left side and Kitchen in far end.
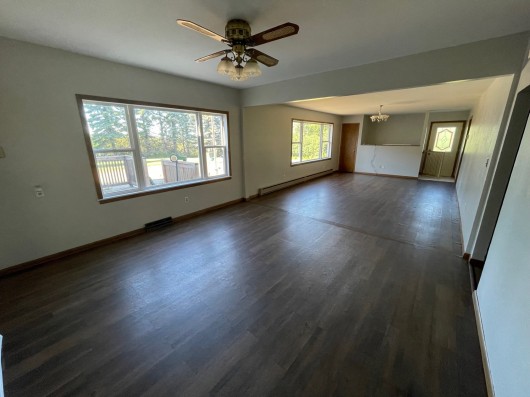
View from Dining Room thru Livingroom to East Entry
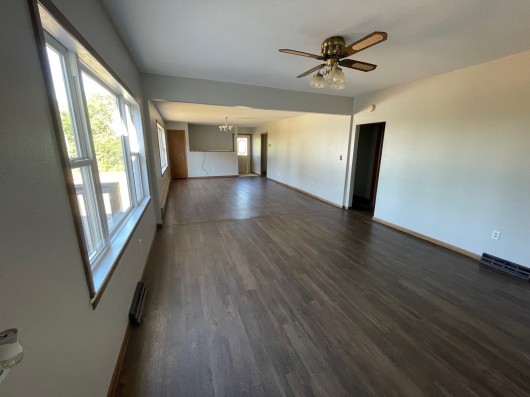
Door on Right leads to Bathroom, Primary Bedroom & Up Stairway
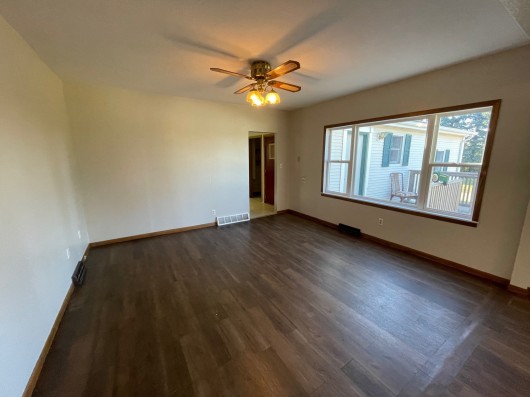
View of just the Formal Dining Room
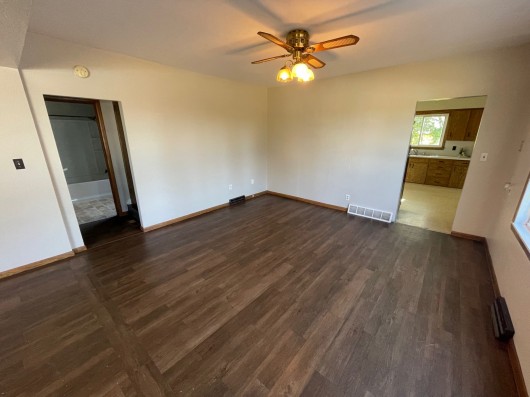
Another view of just Dining Room. Door on right to Kitchen, left door to Bed/Bath/Upstairs
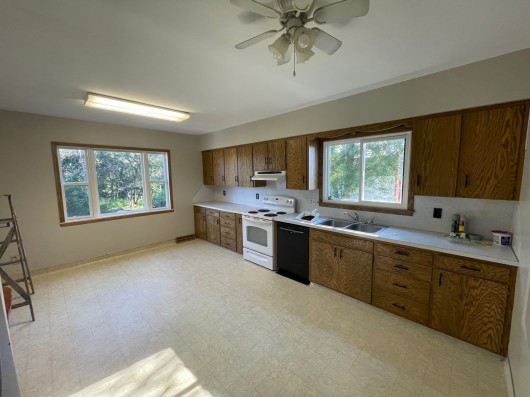
View of Kitchen w/in-Dining
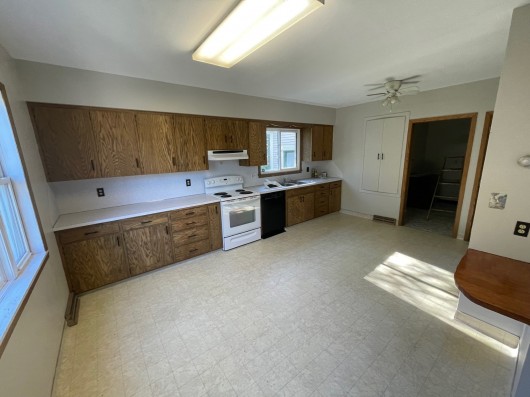
2nd View of Kitchen
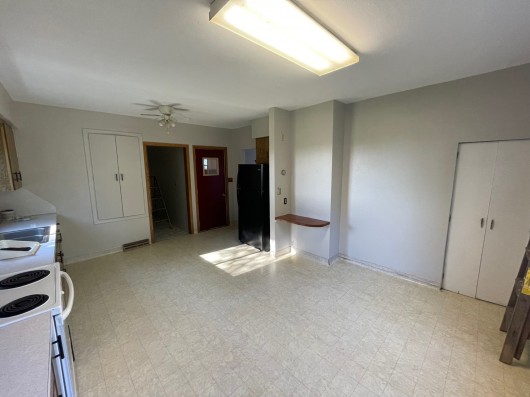
Kitchen showing Doors to Laundry and N Entry, Mudroom/Freezer & Garage
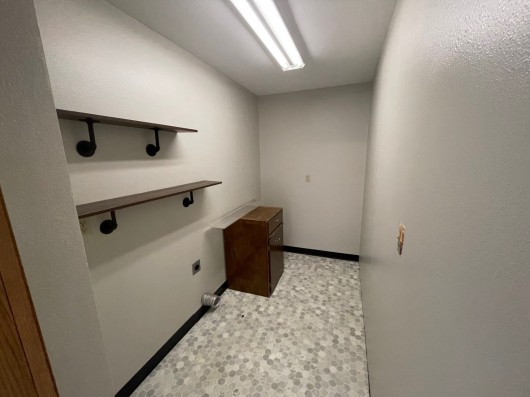
Main Floor Laundry off Kitchen
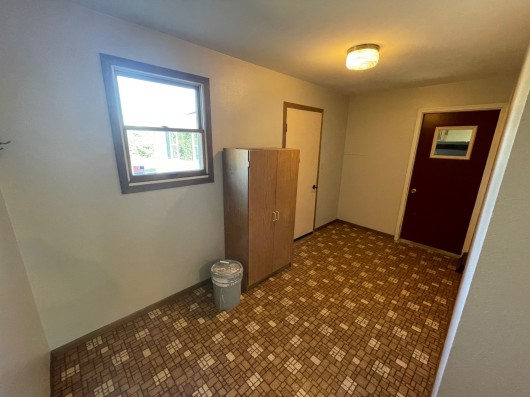
North Entry off Kitchen that leads to Deck
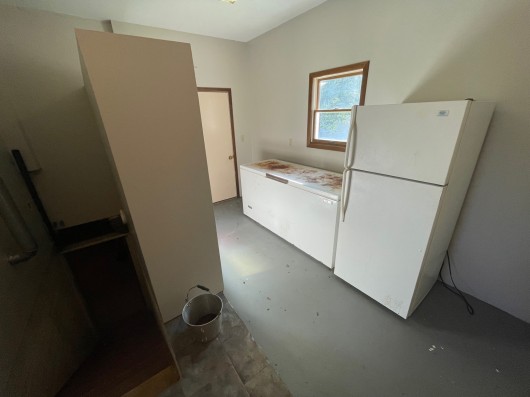
Mudroom/Freezer w/Stairs to LLevel, South Entry, and Garage Access
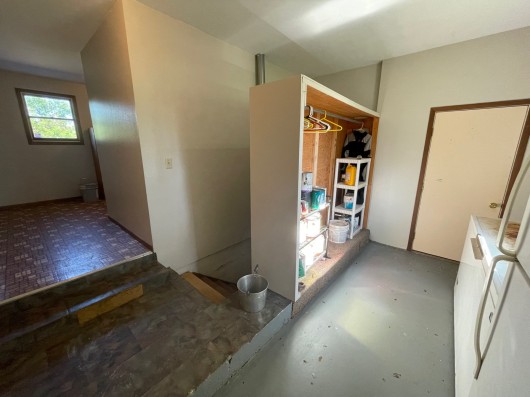
Another view of that same Mudroom showing Shelves.
Attached Garage - view 1
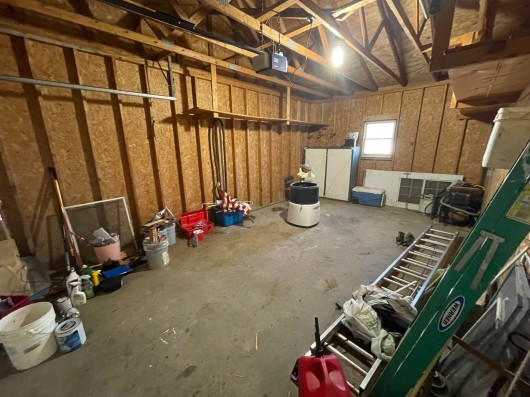
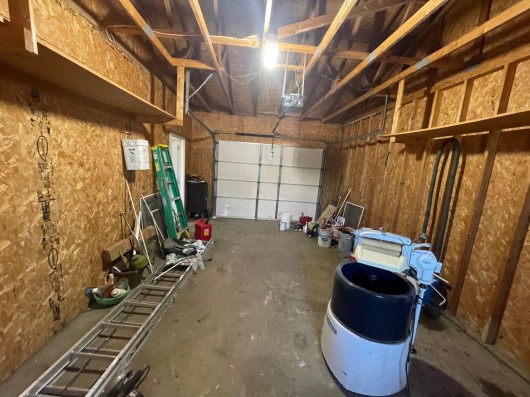
Attached Garage - view 2
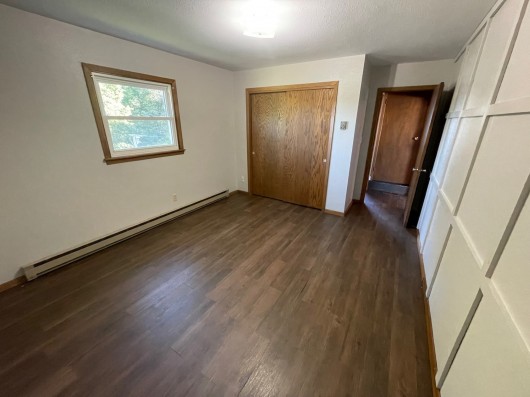
Primary Bedroom - view 1
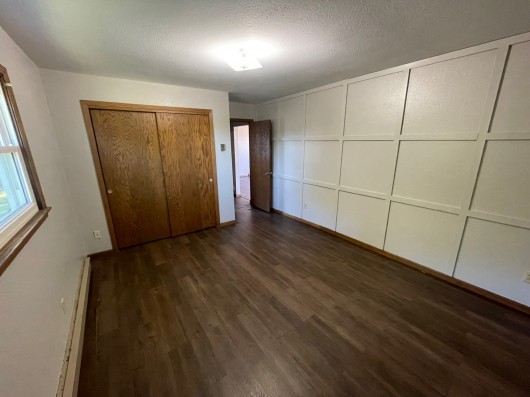
Primary Bedroom Main Level - view 2
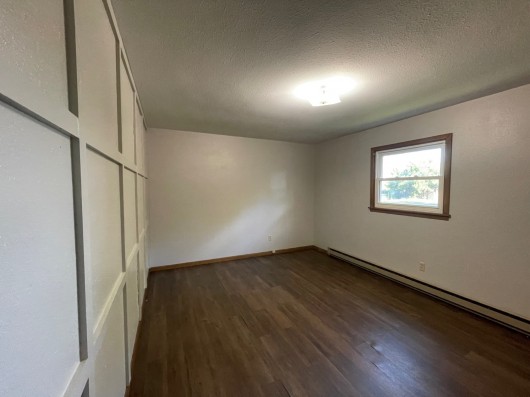
Primary Bedroom Main Level - view 3
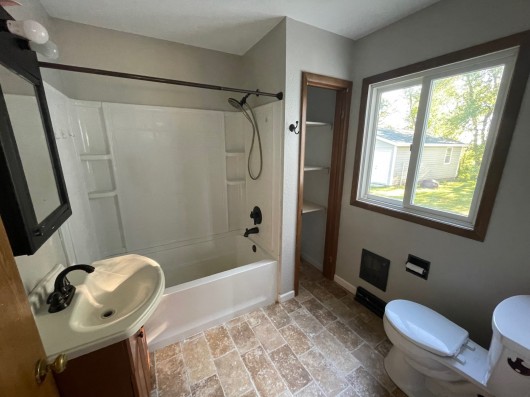
Main Level Bathroom
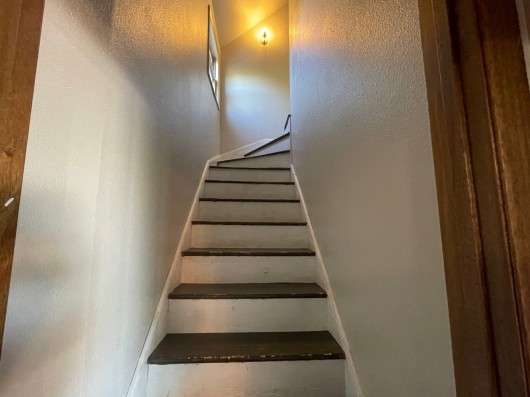
Upstairs to Upper Level Bedrooms
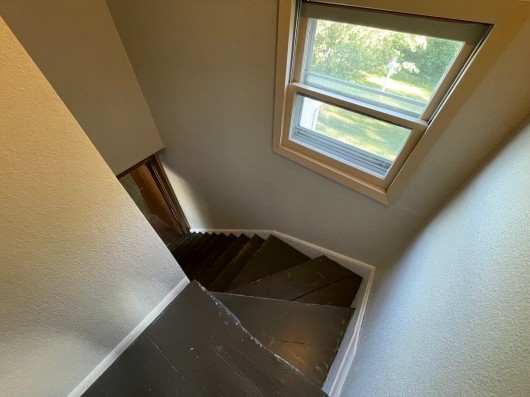
Stairs curve to Landing
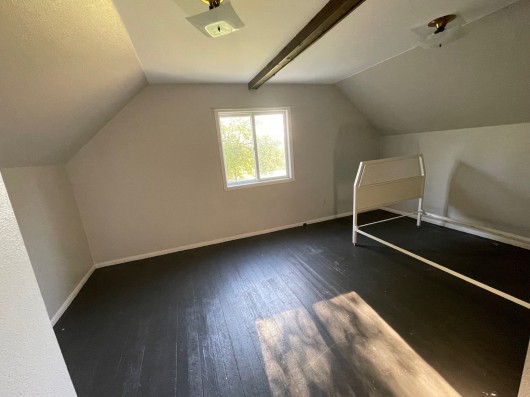
Bedroom 2 on the Upper Level
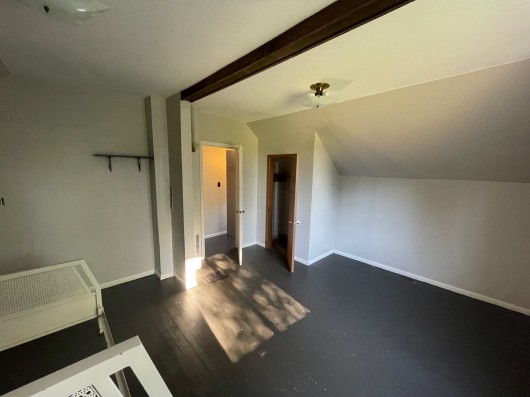
Another view of Bedroom 2 on Upper Level
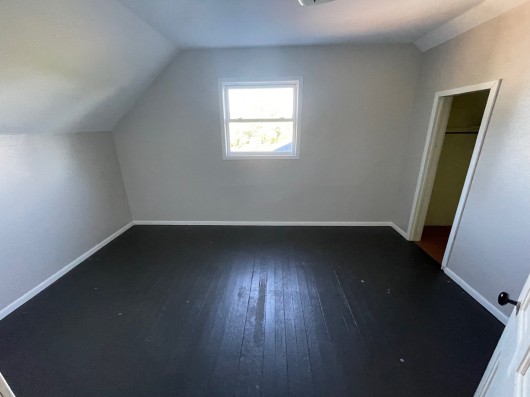
Bedroom 3 on Upper Level
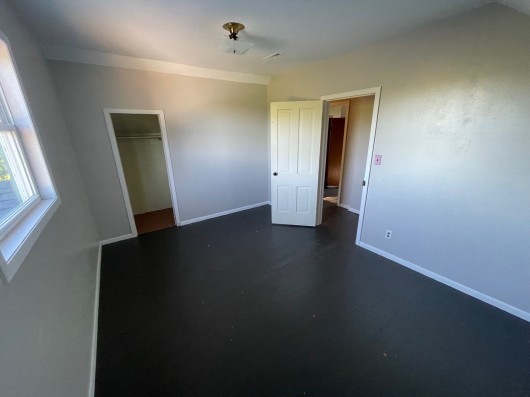
Another view of Bedroom 3 on Upper Level
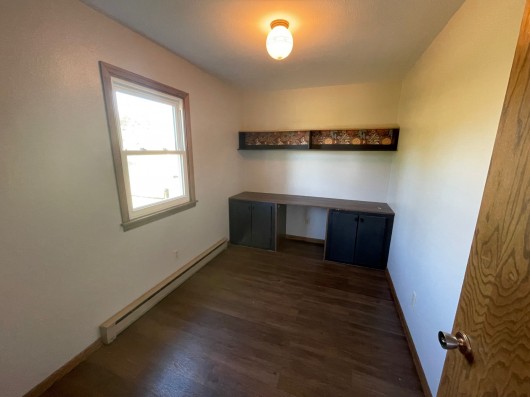
Bedroom/Den 4 on Main Level by East Entry
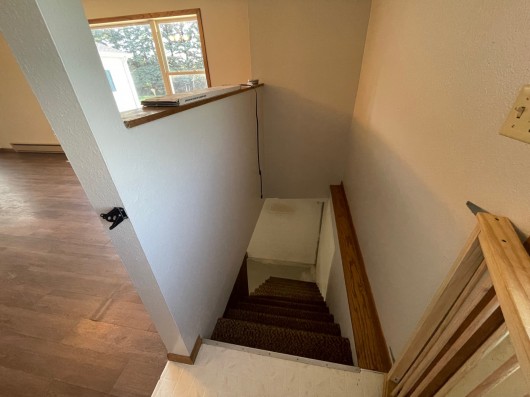
Stairs to Lower Level by East Entry
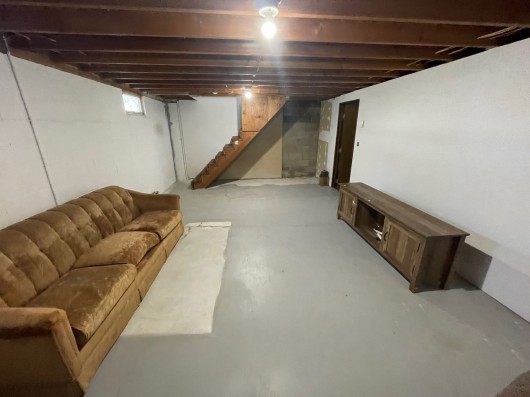
Family Room in Lower Level
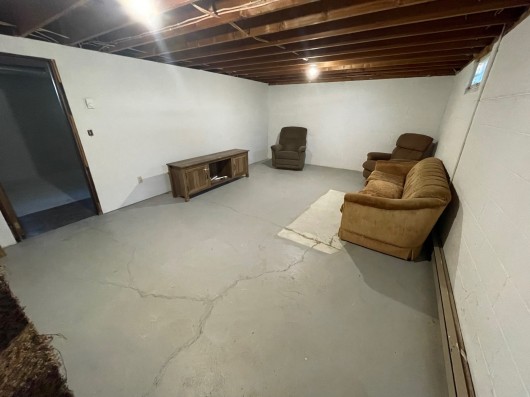
2nd View of Family Room
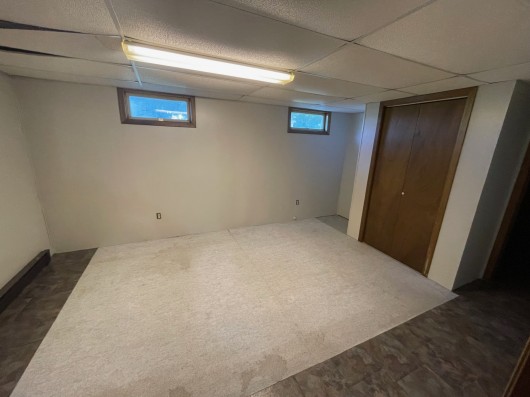
Bedroom 5 in Lower Level is Non-conforming due to small window
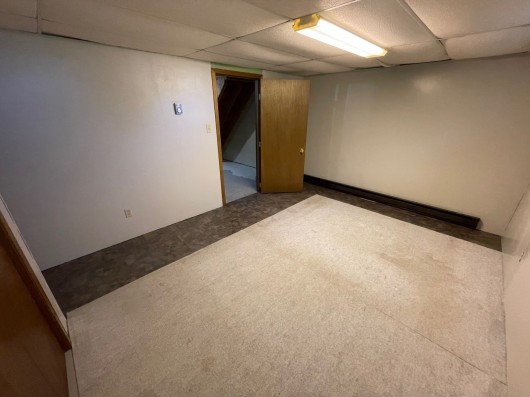
2nd view of NC Bedroom 5 in Lower Level
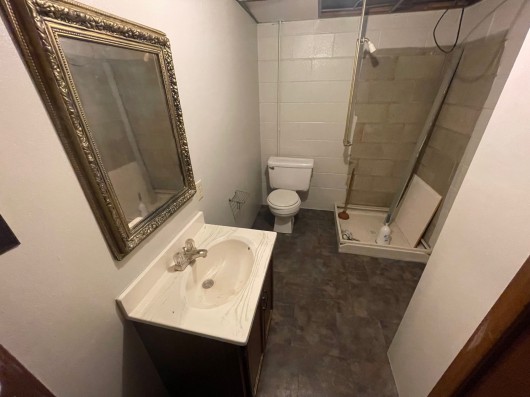
Lower Level Bathroom - view 1
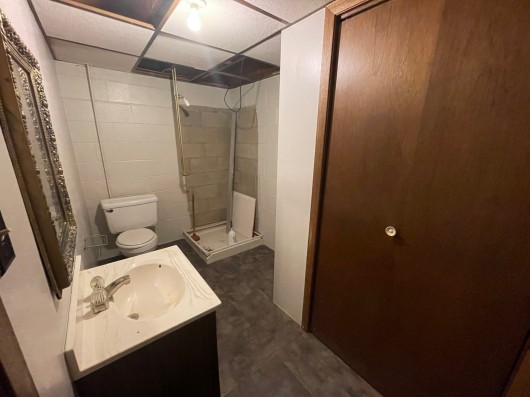
Lower Level Bathroom - view 2
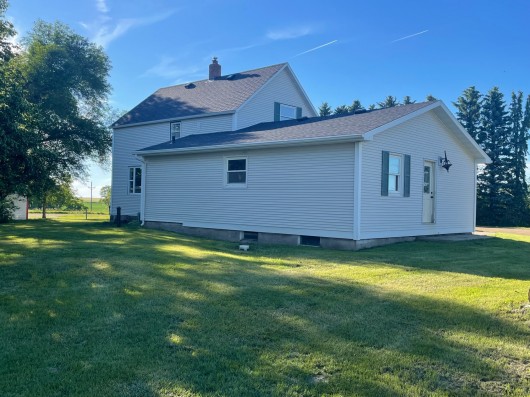
SE View of Home
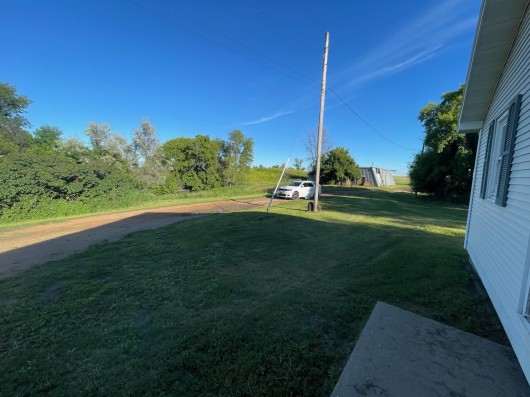
View looking South from East side of the House to Shop & Quonset
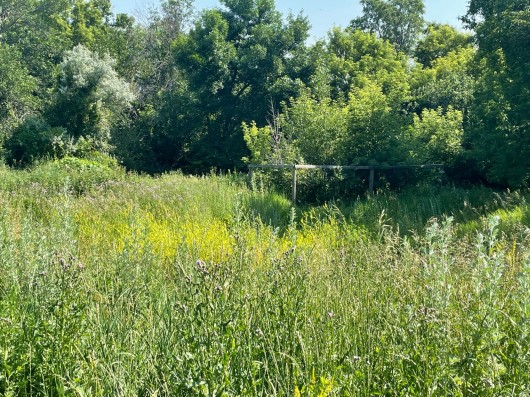
Garden Area used by original Owner by Coulee
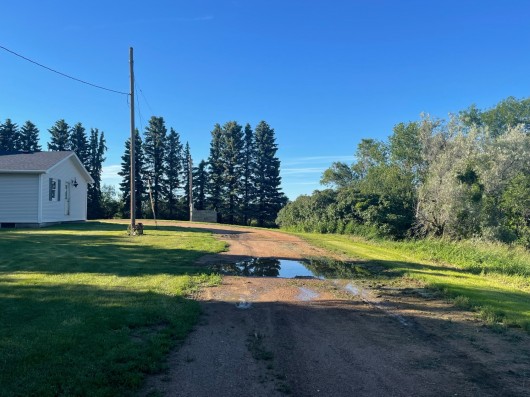
Driveway from House to Shop, Quonset and Pasture
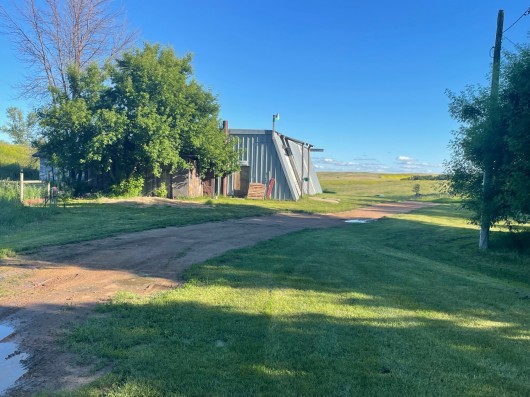
Driveway to Shop & Quonset
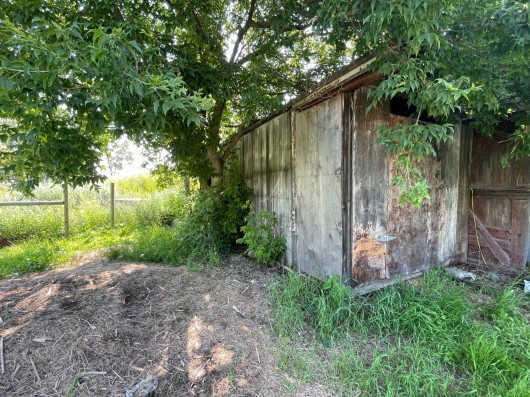
Goat or Small Animal Hut & Pasture N side of Shop
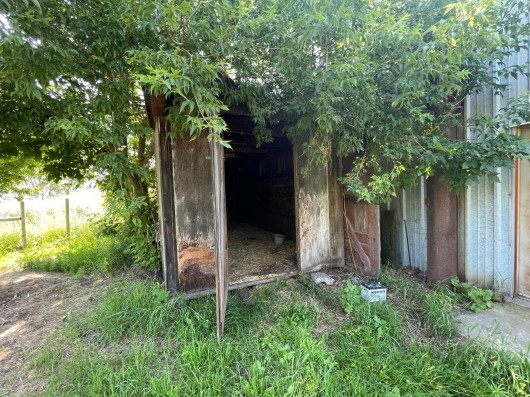
Goat Hut N side of Shop
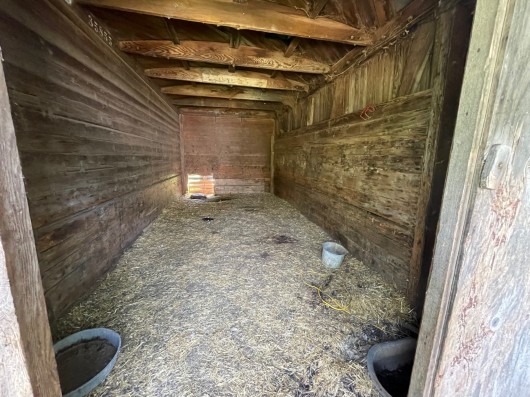
Interior of Goat Hut
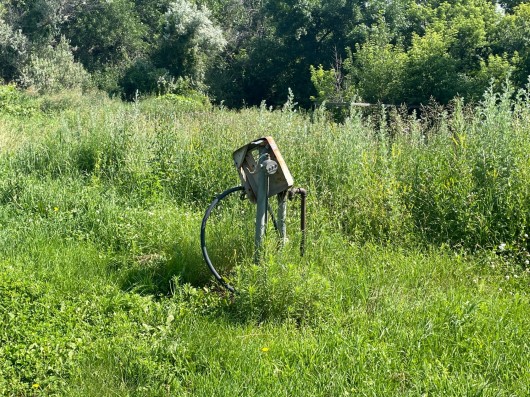
Gas Pump north of the Shop
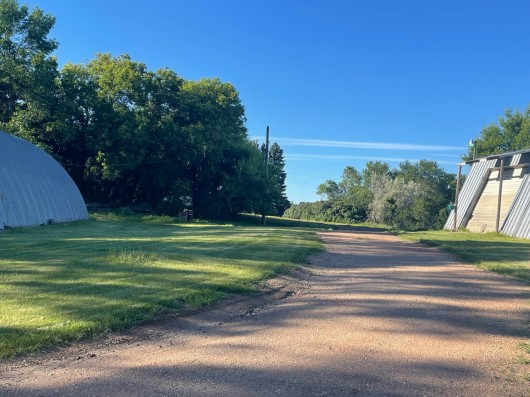
Driveway between Shop & Quonset
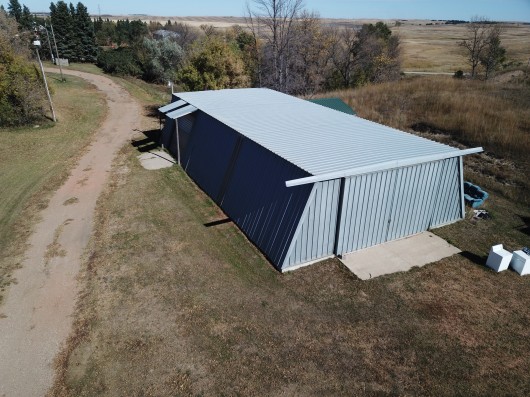
Drone View of Machine shop
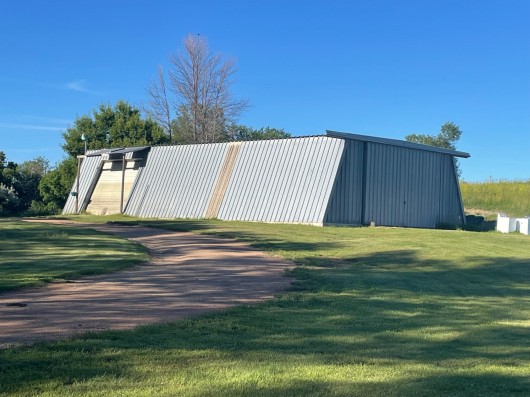
Machine Shop
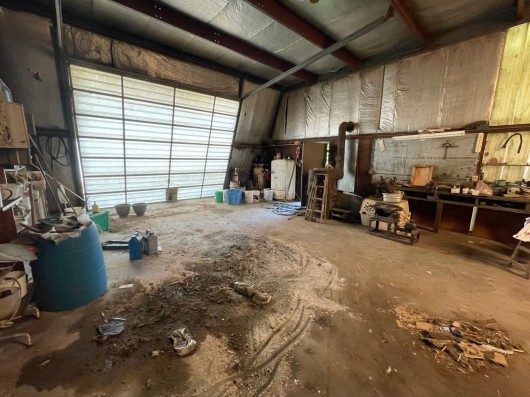
Insulated Shop Interior
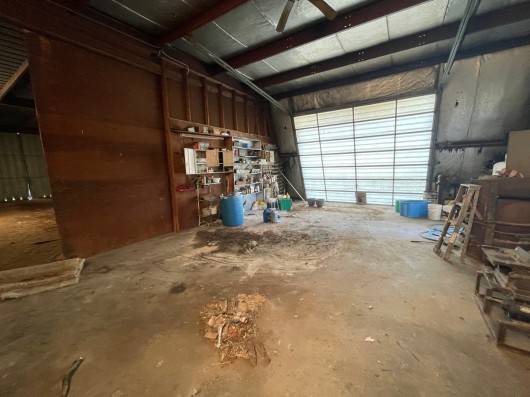
Another view of Insulated Shop Area Interior
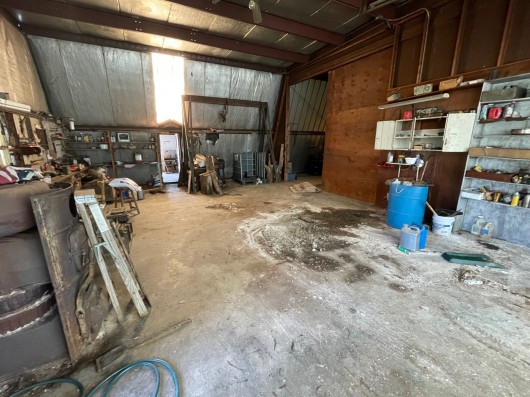
Insulated Shop Area looking E Door to Woodshop Area
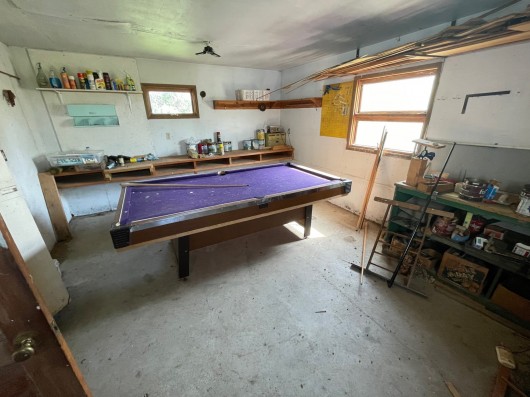
Woodshop Area in Shop
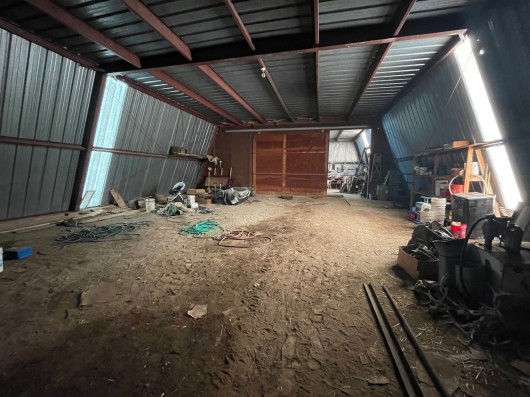
Cold Storage Area of Shop - Red Iron Frame
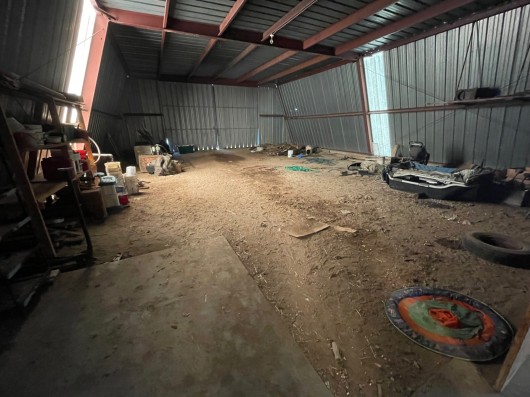
Another view of Shop Interior, Cold Storage
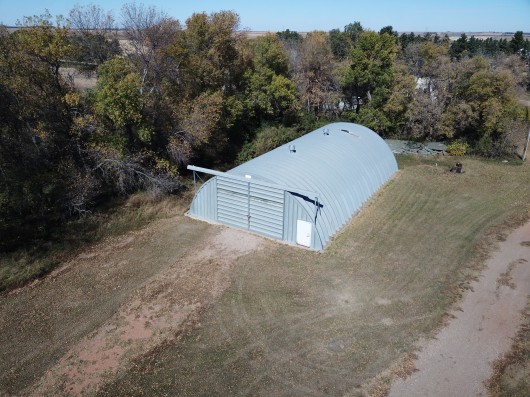
Drone View of Quonset
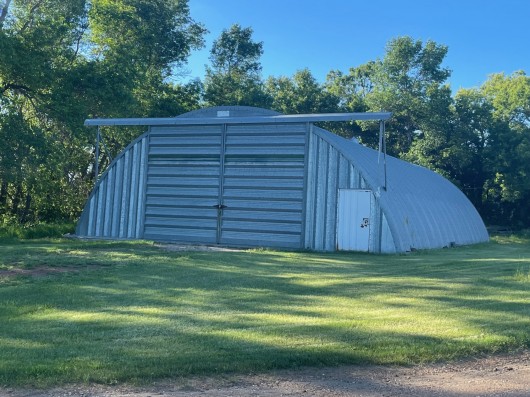
Quonset
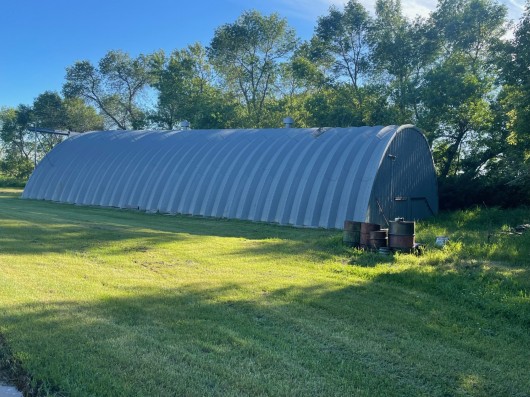
Back of Quonset showing length
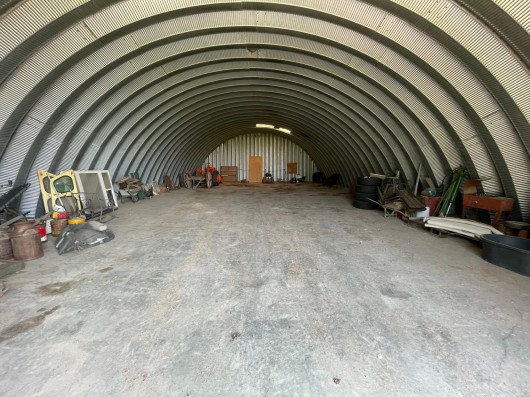
Quonset Interior w/Concrete Floor & Elec
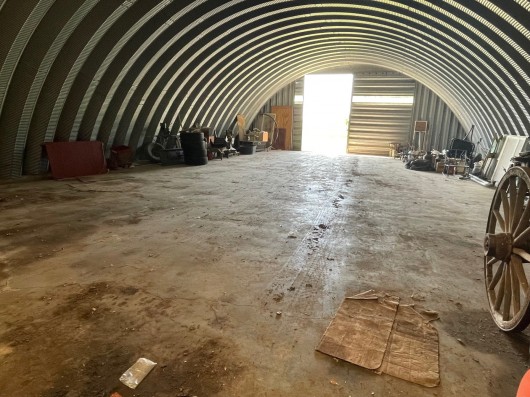
Second View of Quonset Interior w/South Door
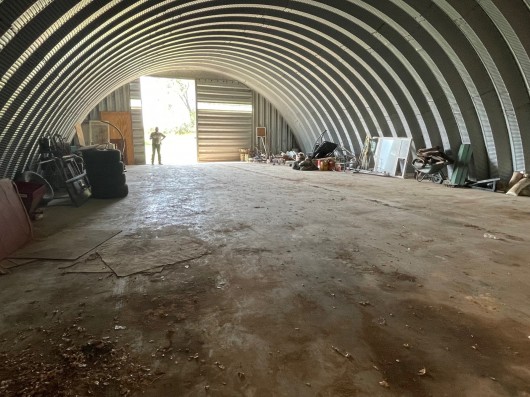
Another view of Quonset Interior to South
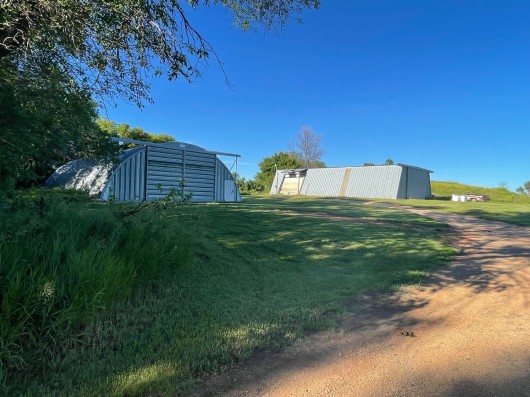
Both Outbuildings
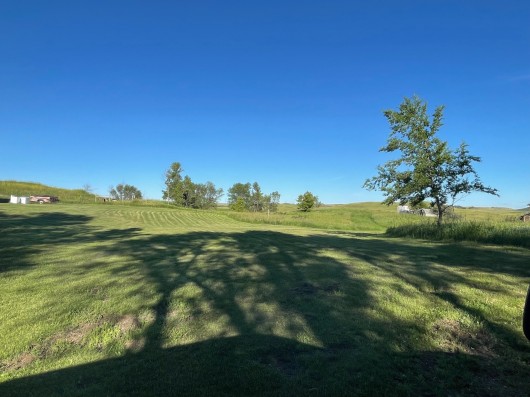
South Yard of Shops to Pasture
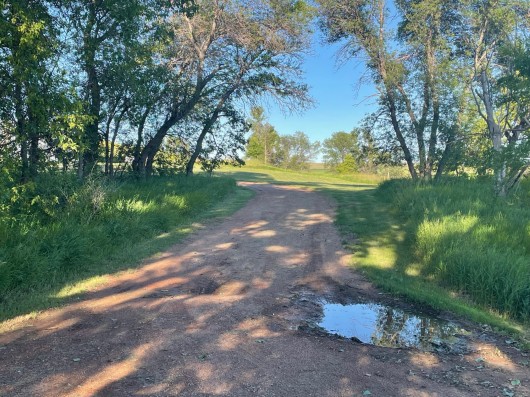
South Driveway into Shop/Pasture South End
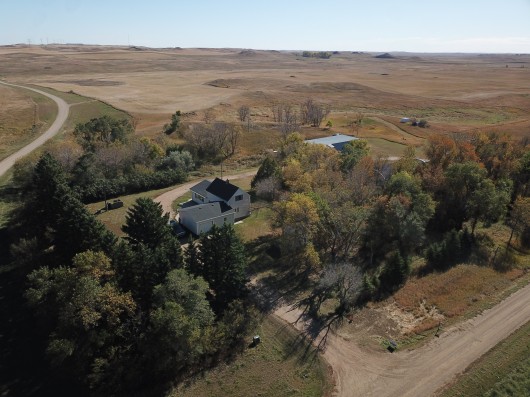
Drone View of the Dense Trees
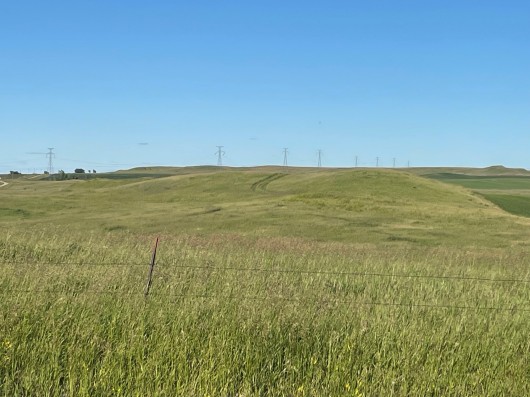
Pasture on 35 Acres from West looking East
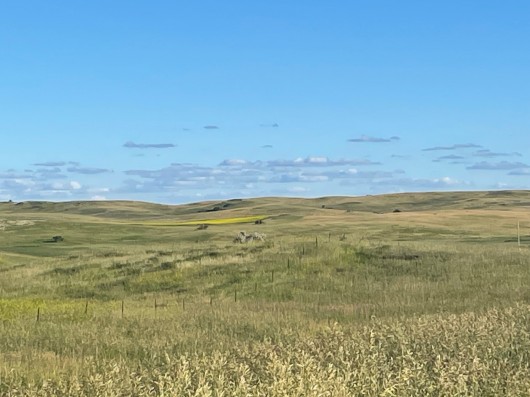
Pasture on 35 Acres looking East
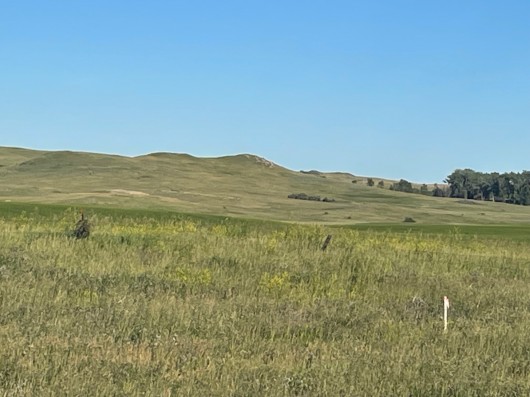
Another view of Pasture in the 35 Acres
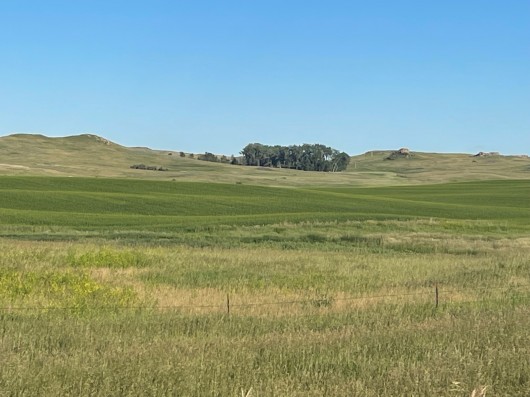
View of Cropland on East side of Pasture in the 148 Acres
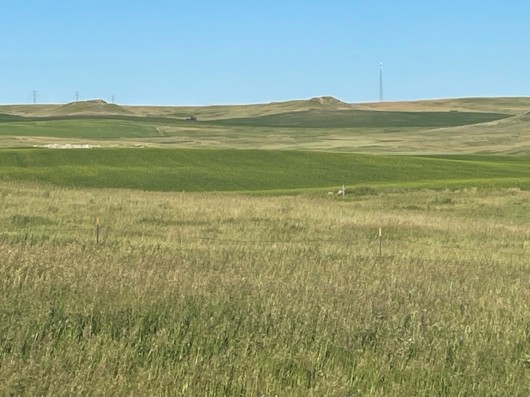
Pasture and Crop in Valley on 148 Acres. Notice Survey Stake for Property Edge
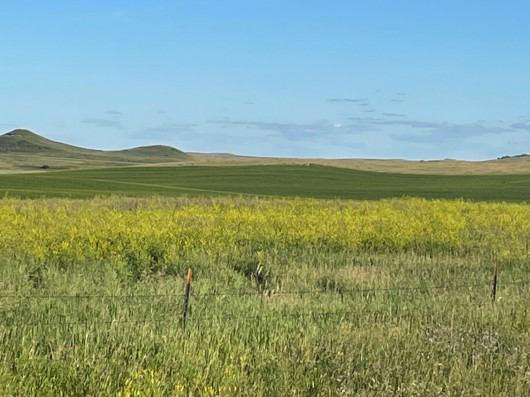
Pasture and Cropland in 148 Acres
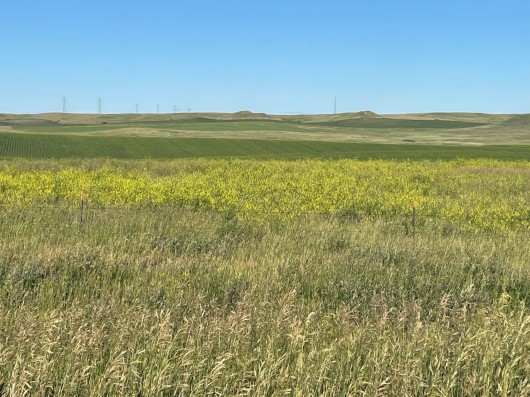
Looking East from West across 148 acres
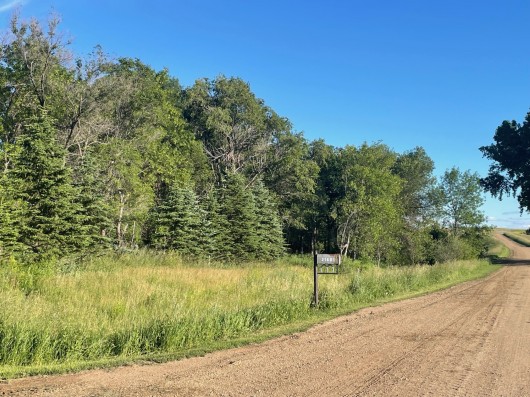
On road West side of Buildings between the 2 Driveways
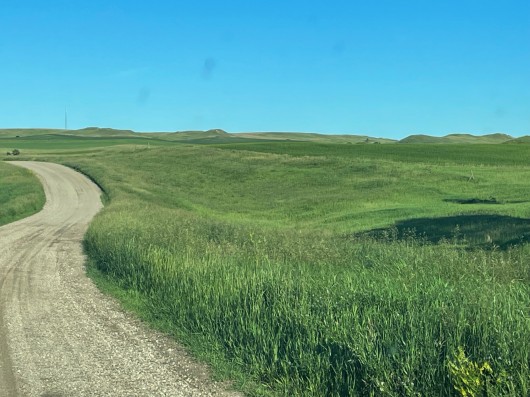
Road that runs along N side of Property, looking East
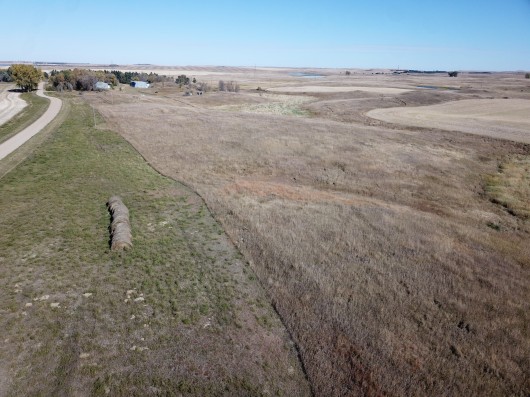
Birds-eye View of the Pasture
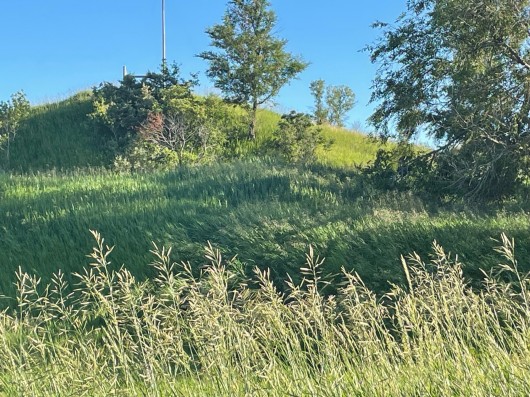
Hill on East side of Buildings top of the Coulee
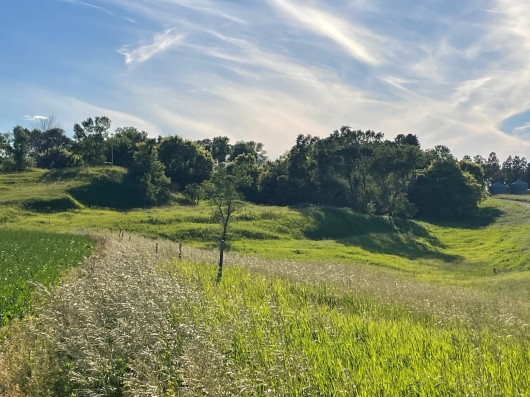
From middle of Property on North side looking West to Buildings
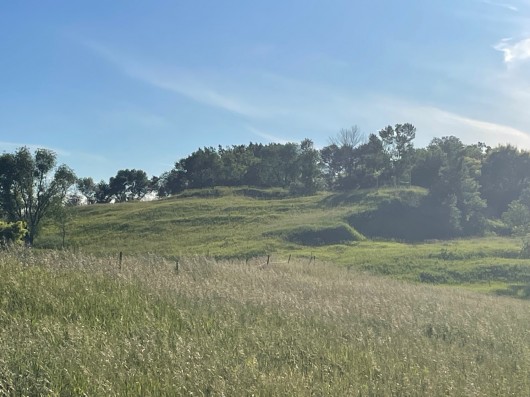
Another view from middle of Property on N side looking West
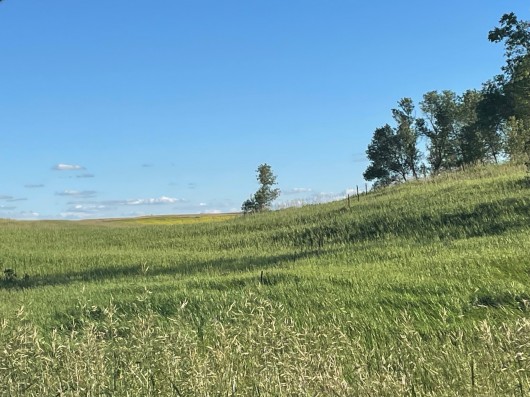
Looking towards Pasture on 35 Acres from N Side on 148 Acres
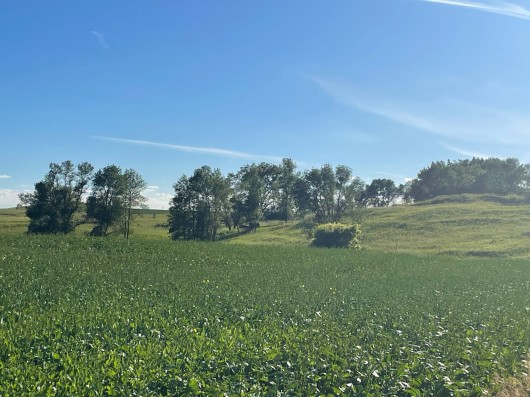
Looking across Cropland on 148 Acres towards Pasture
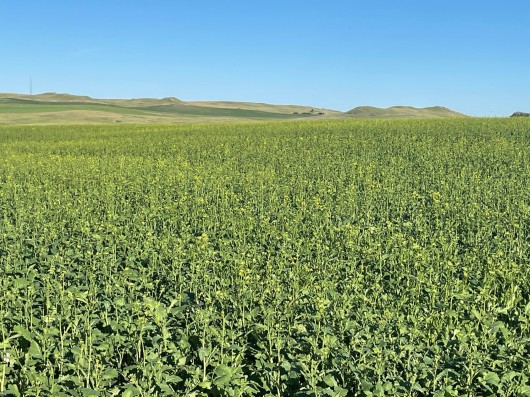
View of Cropland from North to South - high yields on 148 Acres
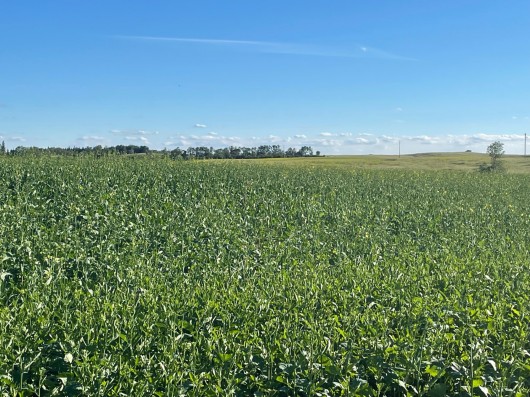
High Yield Crop on 148 Acres from N to S
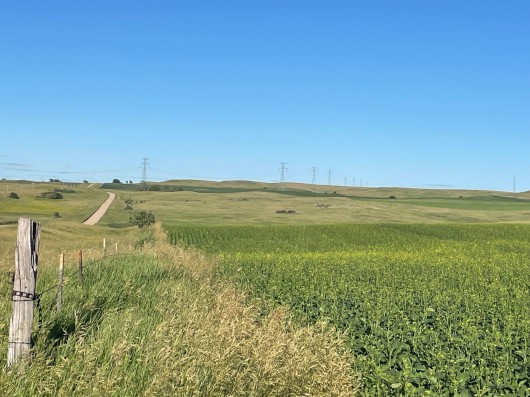
North side of Property looking East on S Side of Road
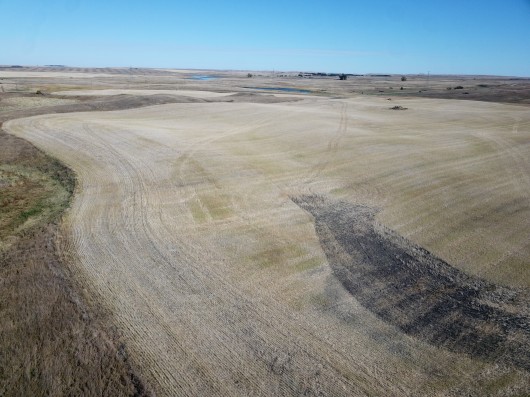
Drone View of Optional Acreage Available
Survey Plat of 21.54 Acres
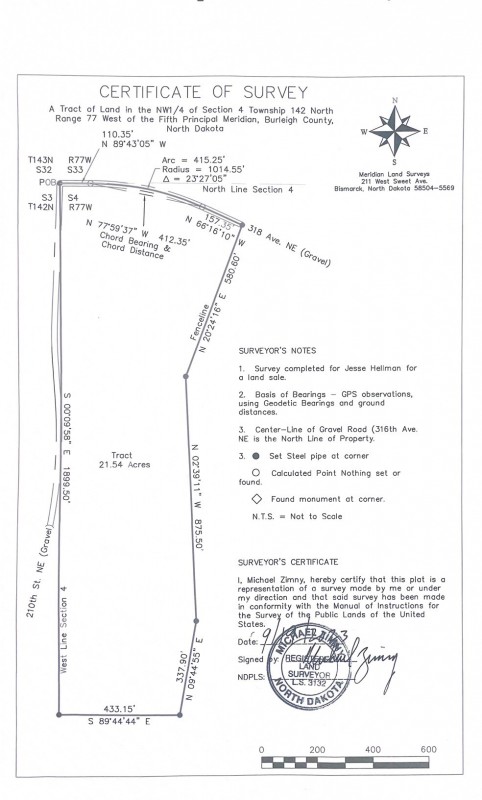
Hillshade Topography Map of Subject 148 Acres
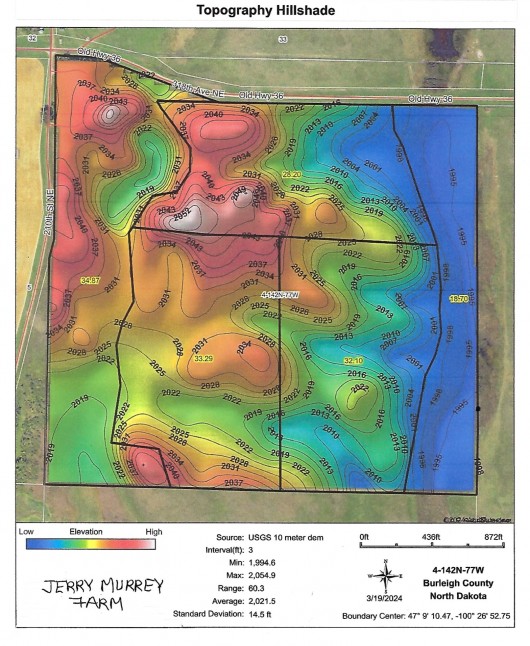
Soil Map and Legend of Cropland Acres on 148 Acres
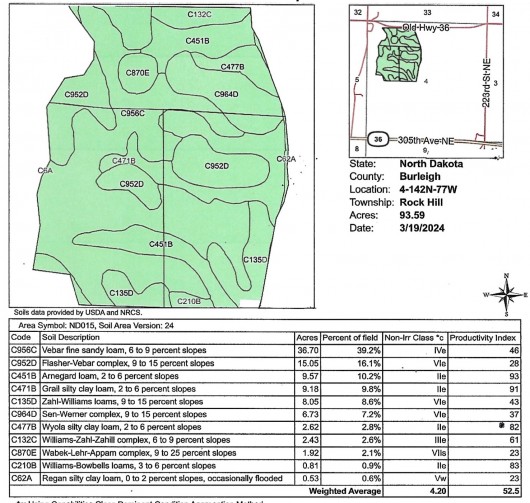
Soil Map and Legend Overall on 148 Acres
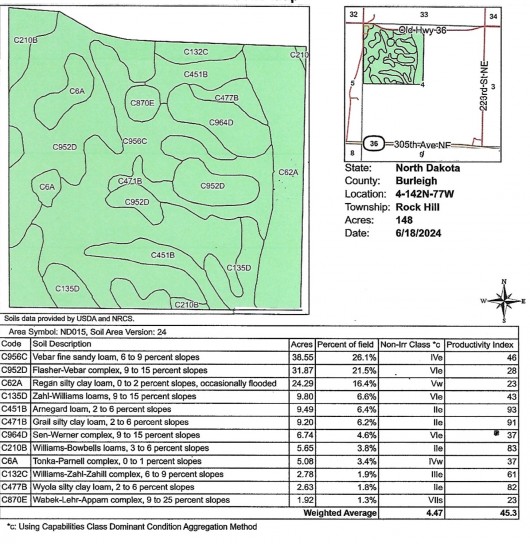
Topography Map of Section 4. Subject Outlined in Black
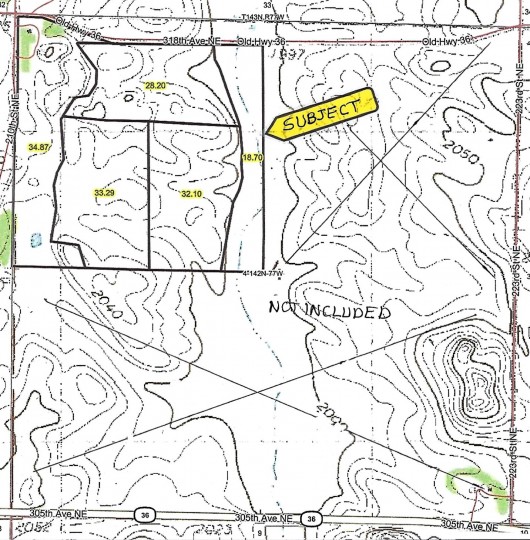
This Property is Shown by Appointment Only to Qualified Buyers. Please call, text or emal questions to Chauncey Turner at 701-220-3430 or landman@bektel.com or Naomi Turner at 701-220-3835 or landbroker@bektel.com
Prairie Rose Realty Inc. is representing the Sellers in this transaction. All information has been gathered from sources considered reliable, however cannot be guaranteed by Prairie Rose Realty Inc.
|
