|
Home |
Who Are We |
Finance Companies |
North Dakota Map
15 Ac South Dawson Farmstead For Sale
3919 31st Ave SE, Dawson, Kidder County, North Dakota
Now Available! This 15 +/- Acre Farmstead just 3 miles off Hwy. 3 South of Dawson, North Dakota halfway between Bismarck & Jamestown, offers a slice of Country Living with Great Access. This Property features a 3 Bed/1-3/4 Bath Single Level Home built in the early 80's with updated Windows, Flooring, and Kitchen Cabinets. Vaulted Ceiling in the Living Room, an Open Floor Plan in the Kitchen/Dining Room, and an Oversized Double Attached Insulated Garage. The Property also offers a 30'x40' Red Iron Shop with Concrete Floor and 220V with a Bi-Fold Door, 40'x96' Pole Barn with electricity and 72'x13' Lean-to, 2 smaller Grain Bins, and 3 Concrete Water Tanks. There are 4 nice Apple trees and a Tilled area for a Food Plot to feed the Wildlife along with a Creek and Dug-out that was previously used to stock Fish and attract Waterfowl. Seller's asking $565,000.
*********************************
Legal Description: 15 Acres +/- to be surveyed out of the NE1/4 of Section 19, Township 139 North, Range 72 West, Kidder County, North Dakota.
Location: From Bismarck, ND travel East on I-94 for 50 miles - or - From Jamestown, ND travel West on I-94 for 50 miles to Dawson, ND at Exit 208 on I-94. Turn South on Hwy. 3 for 2 Mi to 39th St SE. Then, turn West and travel approx 3 Mi to 31st Ave SE and NE corner of Subject Property. Turn S onto 31st Ave SE and the Property is on the W side of the road.(See Map)
Real Estate Taxes: The Property Taxes will be Accessed for the new Owner by Kidder County Accessor.
3 Bed/1-3/4 Bath Single Level Home w/Oversized Double Attached Insulated Garage, 30'X40' Red Iron Shop, Concrete Floors, OH Bi-Fold Door & 220V, 40'X96' Pole Barn w/ 72'X13' Lean-to, Two Grain Bins.
Seller's Asking $565,000. SALE PENDING!
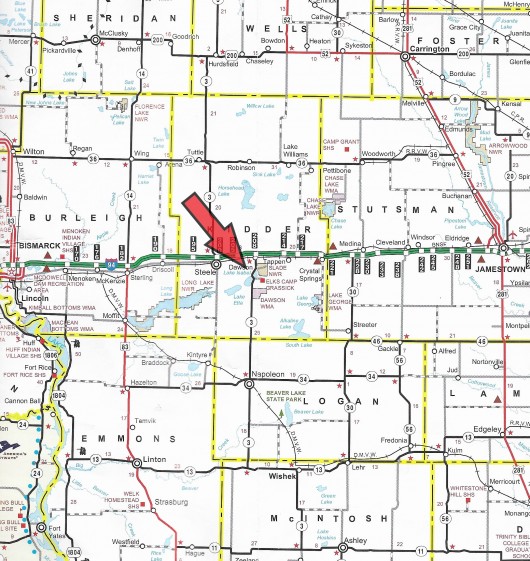
.jpg)
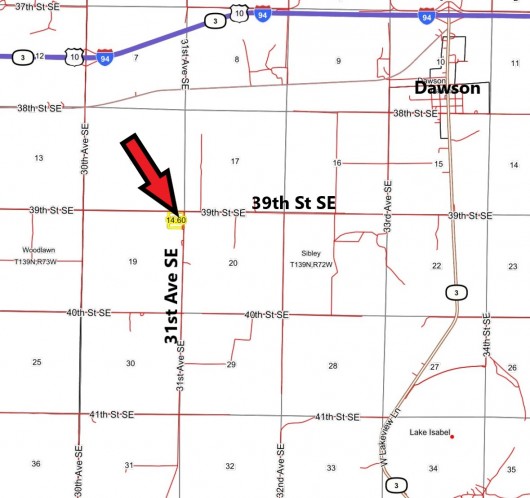
Aerial Map of the Surrounding Area with Subject Property outlined in Yellow
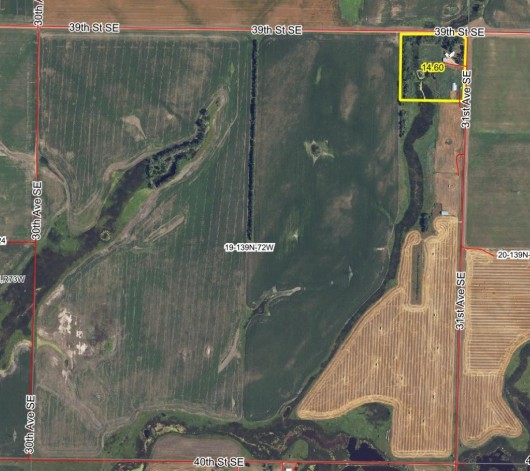
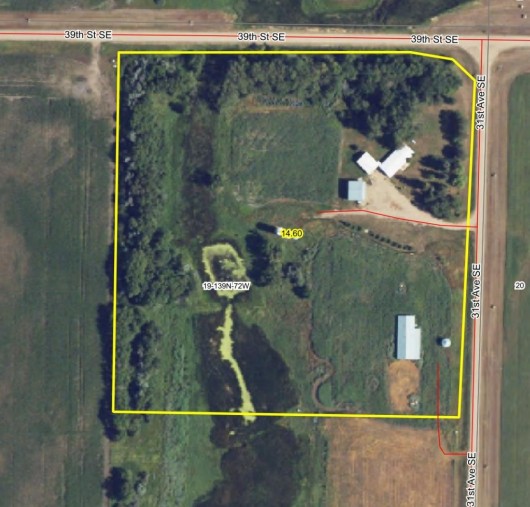
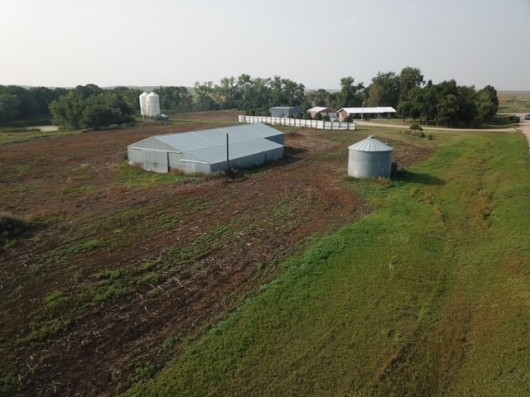
Drone View of the Property from the SE corner looking NW
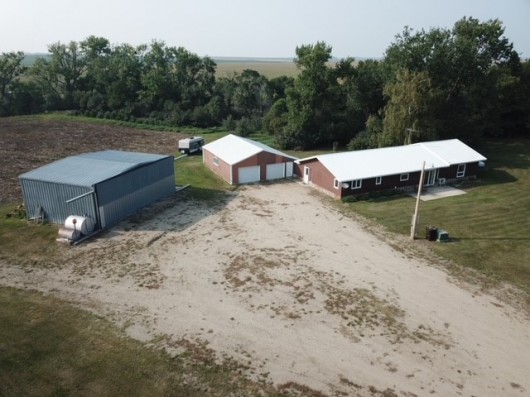
Drone View of the House and Shop
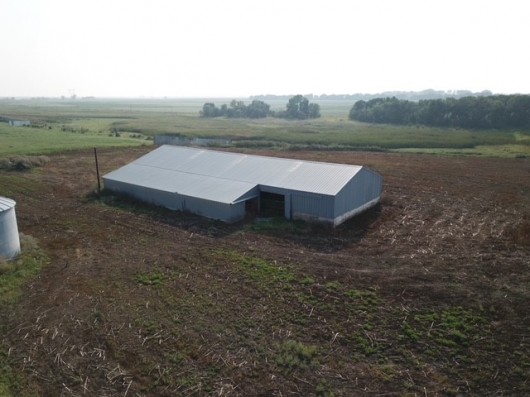
Drone View of the Pole Barn
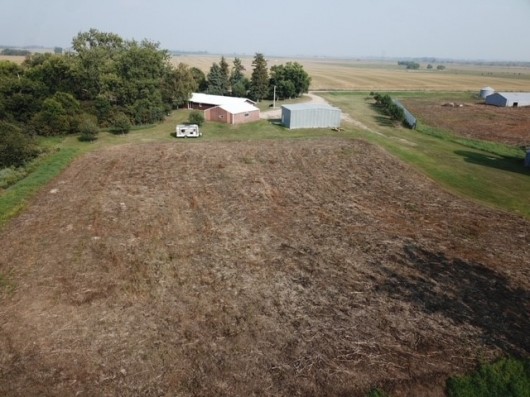
Birds-eye View of the Food Plot
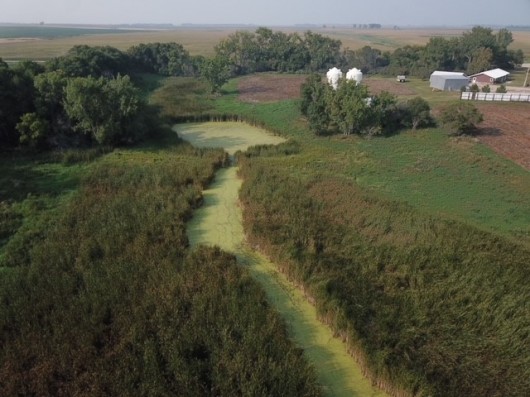
View of the Dug-out and Creek
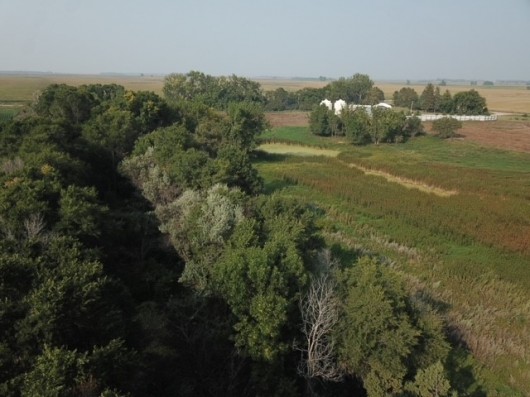
Dense Mature Tree Line
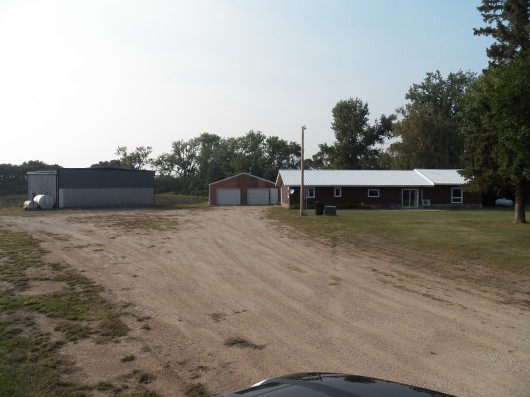
Looking down the Driveway at the Home and Shop
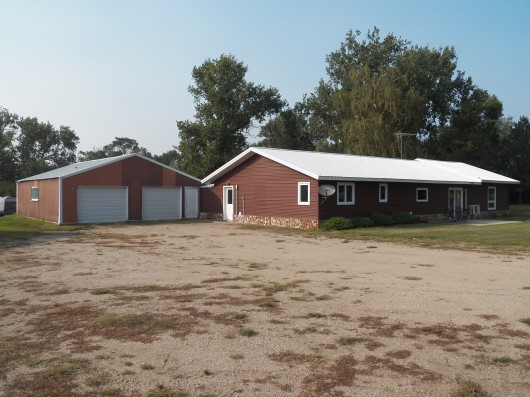
A look at the Home and Double Attached Garage
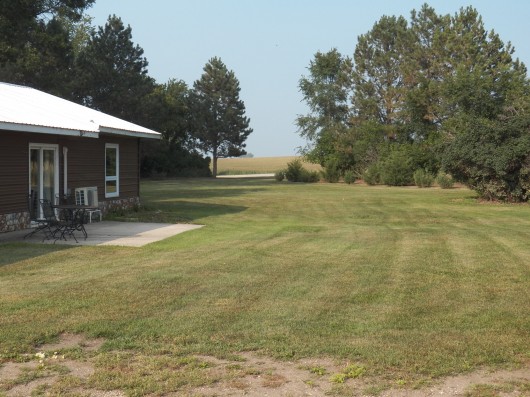
View of the Yard and Patio off of the Kitchen
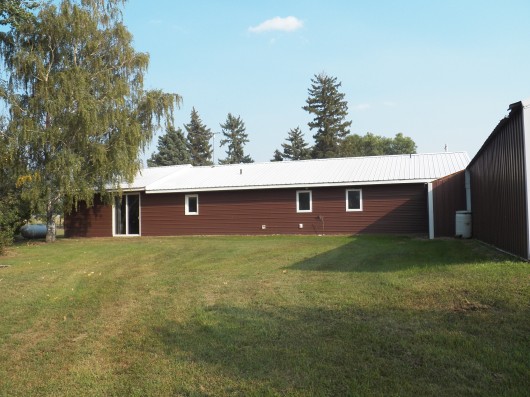
A look at the Backside of the Home
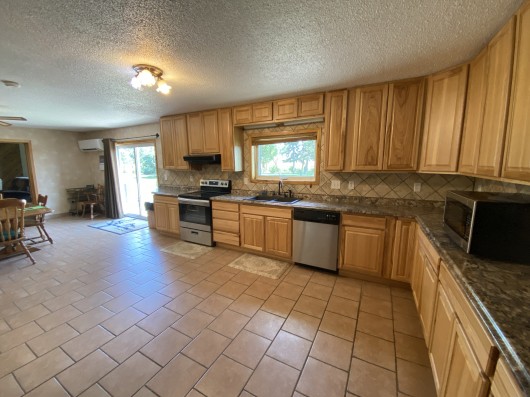
Kitchen includes Stainless Steel Appliances
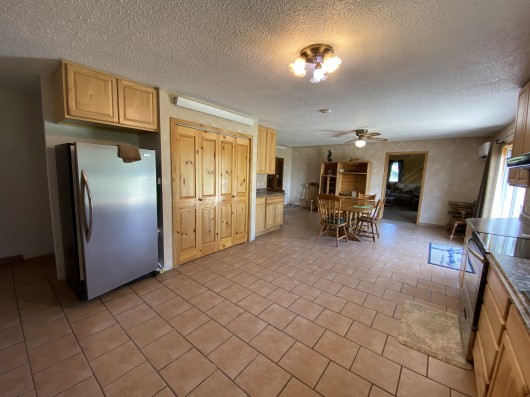
Kitchen and Dining Area
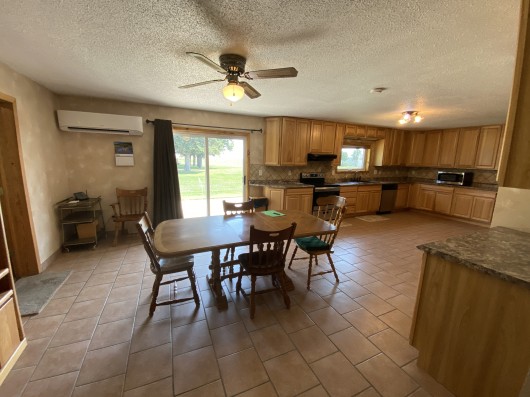
Dining Area w/ Sliding Door to Concrete Patio
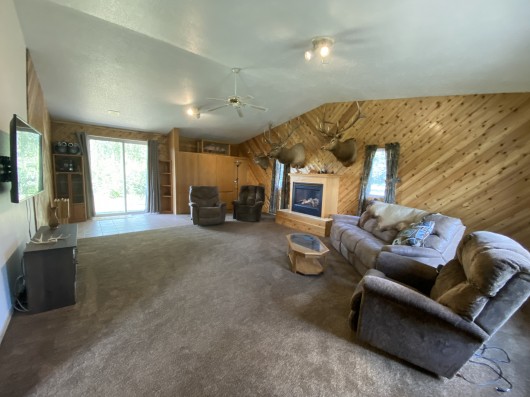
Living Room off of Dining Area w/Vaulted Ceilings and Propane Fireplace
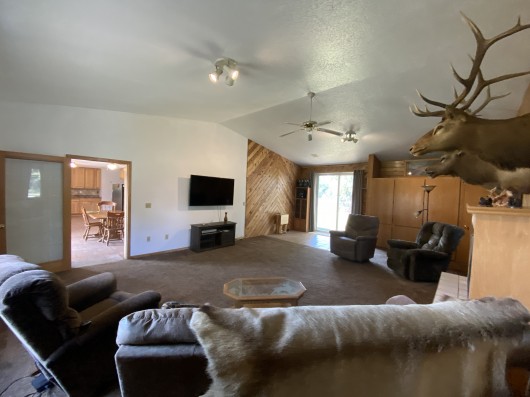
Another angle viewing Living Room
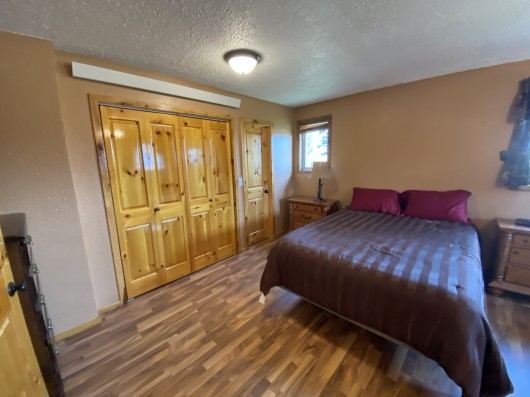
Master Bedroom Suite
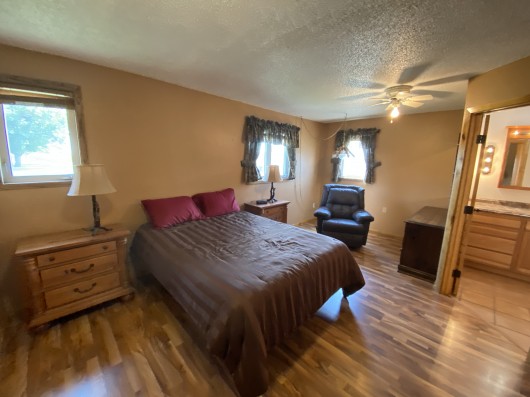
Another Angle of Master Bedroom Suite
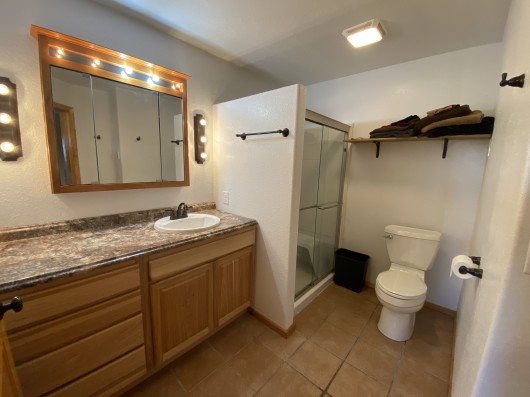
Master Bathroom in Suite
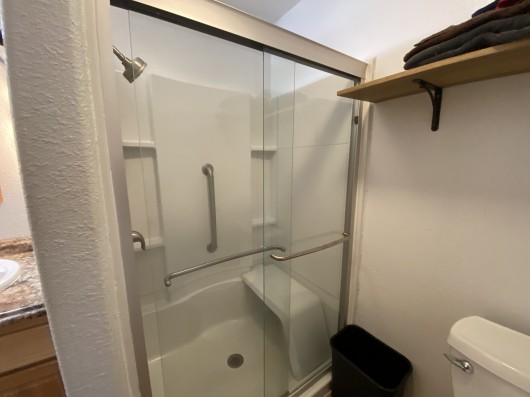
Walk-in Shower in Master Bath
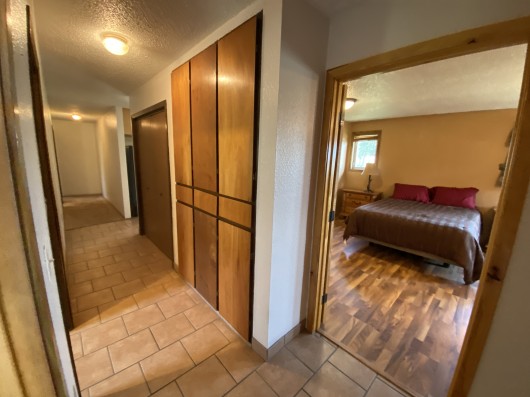
Hallway off the Entry w/Master Bedroom Suite on Right
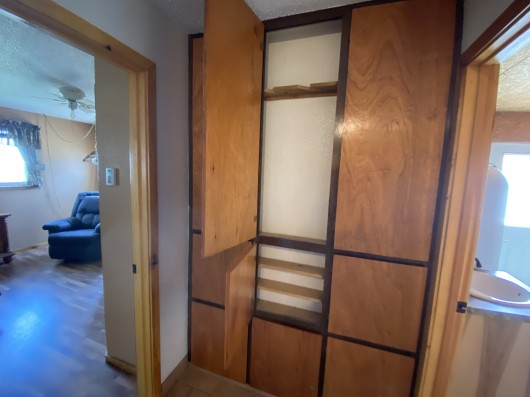
Gun & Ammo Cabinets in Hallway
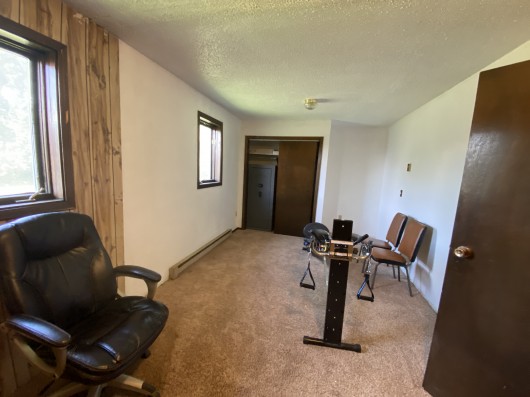
Bedroom #2 off of Hallway
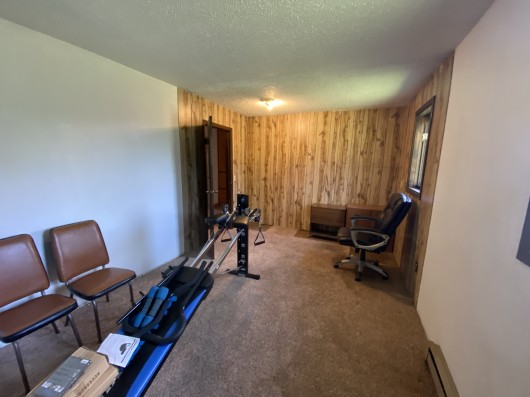
Another Angle of Bedroom #2
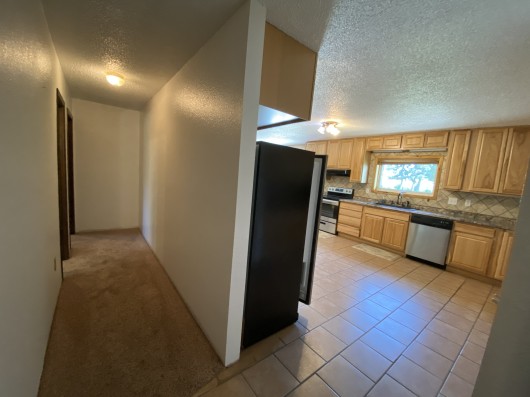
End of the Hallway with Bedroom #3 on the left and Kitchen on the Right
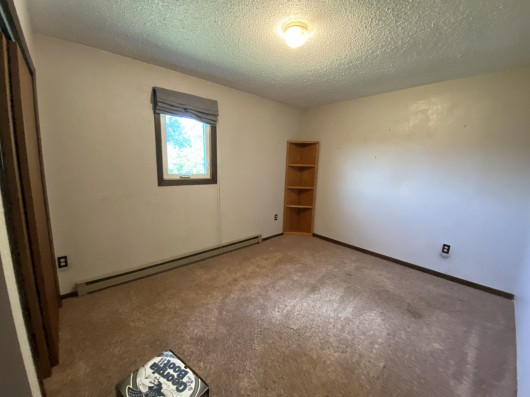
Bedroom #3
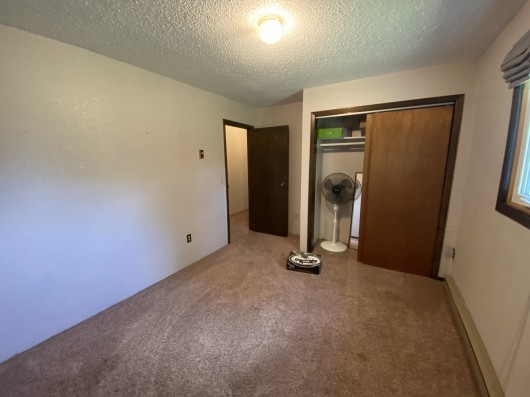
Different angle of Bedroom #3
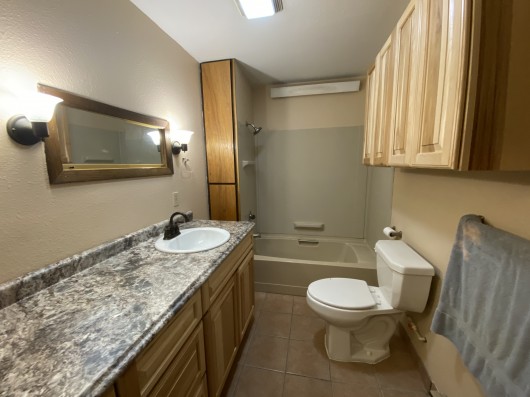
Full Bathroom next to Bedroom #3
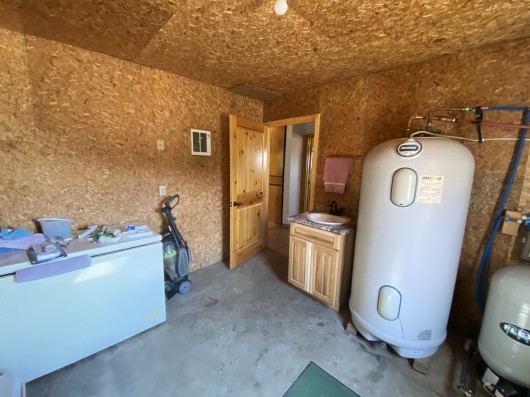
Entry/Mud Room into Home
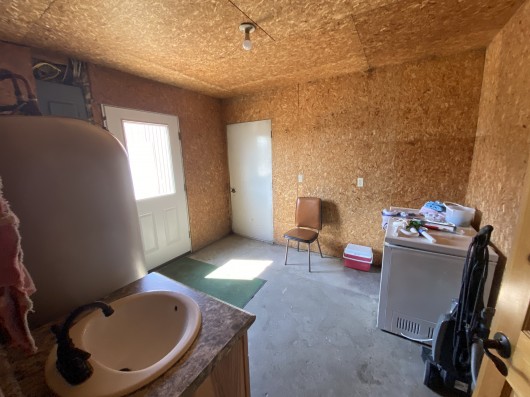
Another angle of the Entry showing Door on the right leading to Garage
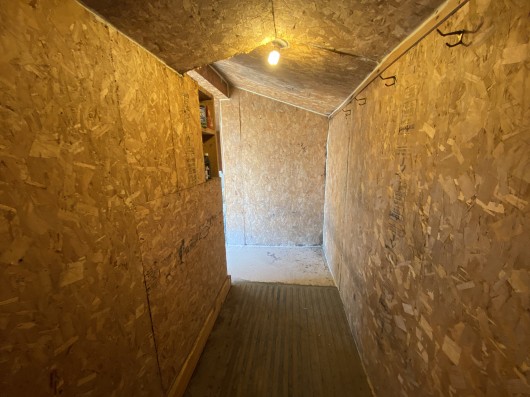
Hallway from Entry to Attached Garage
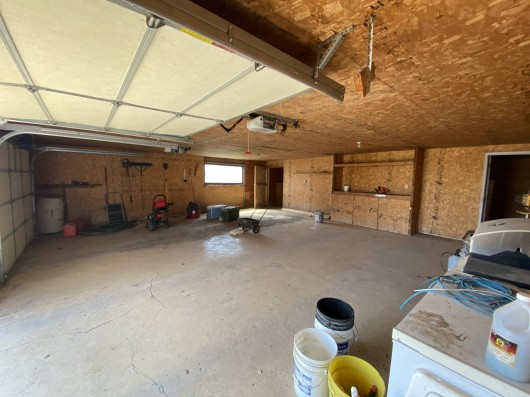
View of Attached Garage
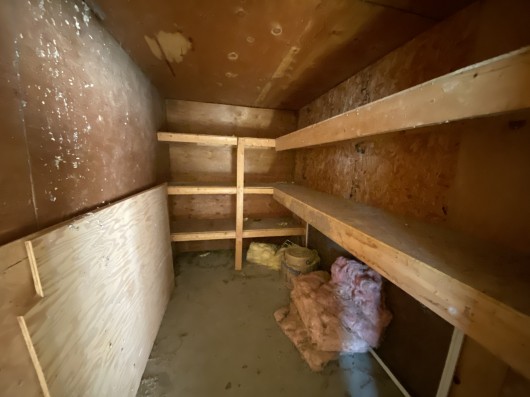
Storage Room in Attached Garage
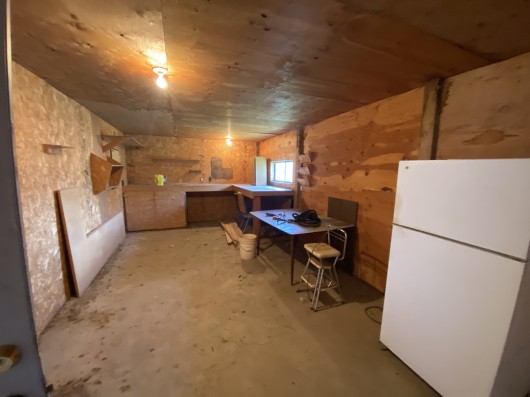
Heated Workshop Area in Garage
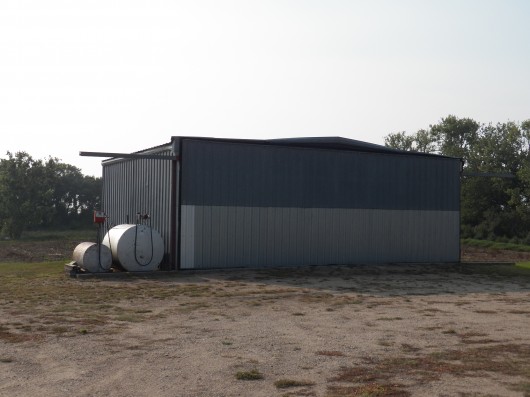
View of the Shop
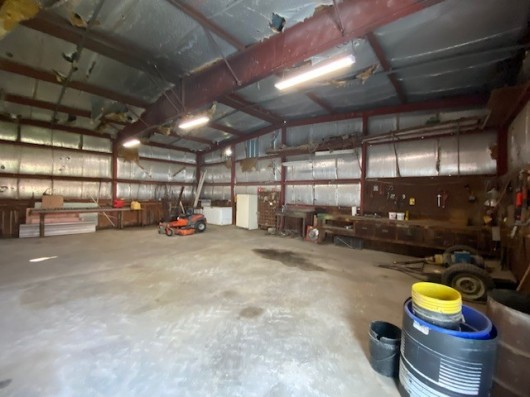
Interior of Shop
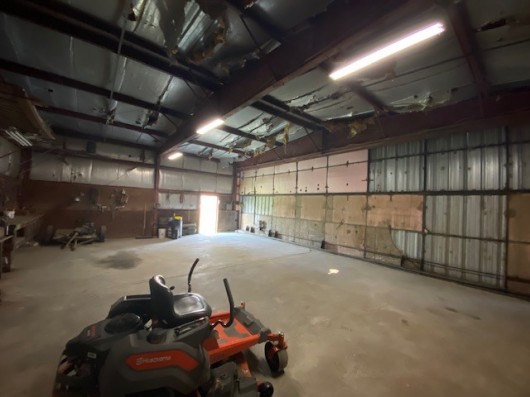
Another View of Shop Interior
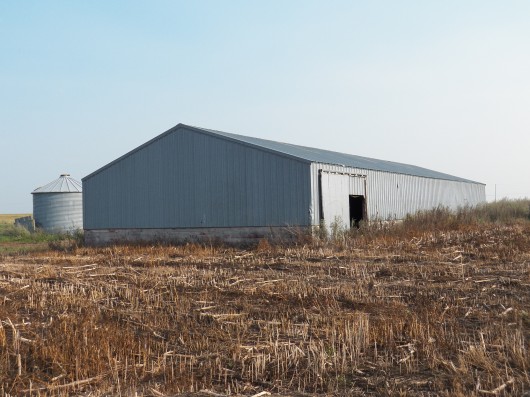
View of the Pole Barn
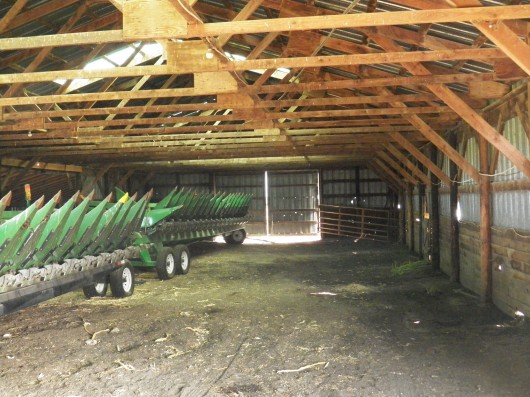
Interior of Pole Barn
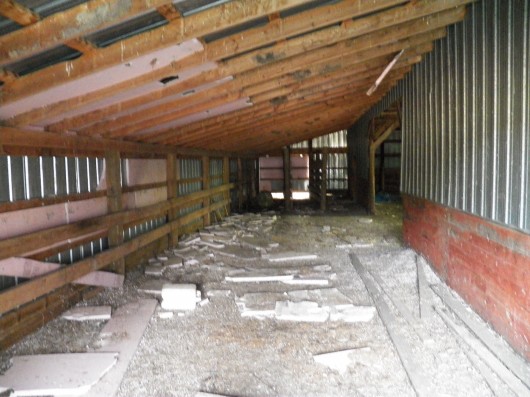
Interior of the Lean-to attached to the Pole Barn
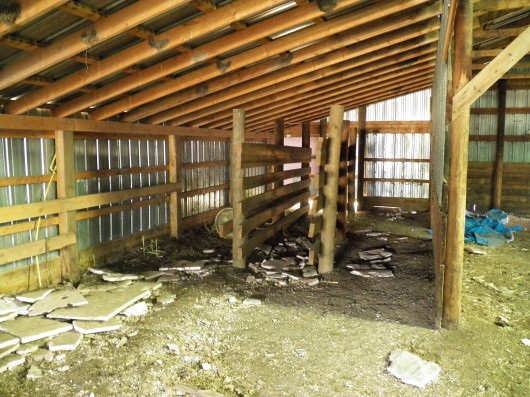
Working Lane in the Lean-to
Hillshade Topography Map of Subject Property
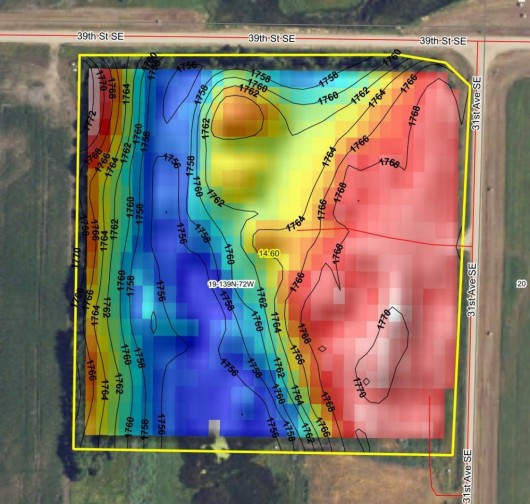
Please contact Chauncey Turner at 701-220-3430 or landman@bektel.com with Questions or to Schedule a Showing.
Prairie Rose Realty Inc. is representing the Sellers in this transaction. All information has been gathered from sources considered reliable, however cannot be guaranteed by Prairie Rose Realty Inc.
|
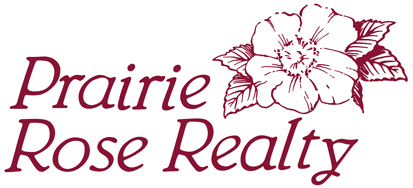



.jpg)











