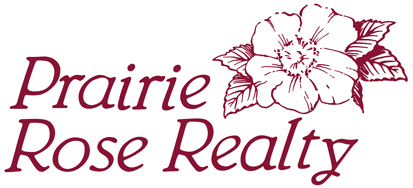|
Home |
Who Are We |
Finance Companies |
North Dakota Map
4 Bed/2 Bath Tuttle Ranch-Style For Sale
305 Prairie Street North, Tuttle, Kidder County, North Dakota
The Perfect Family Home! Built in the early 1970's, this Clean Ranch-Style Home placed on 3.5 Lots features 3 Bedrooms/1 Bathroom on the Main Level and 1 non-conforming Bedroom/1 Bathroom with a Rec Room in the Lower Level. The Home is heated by Propane Forced Air and has Central A/C. This Home also has an Attached Single Garage. All Appliances and existing Furniture are included, making this Property Move-In Ready! Seller's Asking $145,000.
*********************************
Legal Description: S 1/2 of Lot 3, Lots 4,5,6, all in Block 5, Original Plat Town of Tuttle, Kidder County, North Dakota.
Location: From Steele at Exit 200, 41 miles E of Bismarck on I-94. Travel N on Hwy. 3 for 20 mi. to the Junction of Hwy. 3 & Hwy. 36. Turn W onto Hwy. 36 and travel 1 and a quarter miles to Main Street of Tuttle. Travel N on Main Street to Railroad Ave. Turn and travel W for 1 block to N Prairie St. Turn N and travel for 1 and a half blocks to the Subject Property on the W side of the road. (See Map)
Real Estate Taxes: Property Taxes for this Property are estimated to be approximately $1,700.00 per year, according to the Kidder County Tax Director.
Note: The Property is on City Water, Sewer & Garbage. Grades K-12 at Kidder County School in Steele with School Bus available. Tuttle, ND offers a variety of services and employment opportunities. Located just S of Lake Josephine offers excellent Fishing, Boating and Wildlife Recreation.
Seller's Asking $145,000.
SALE PENDING!
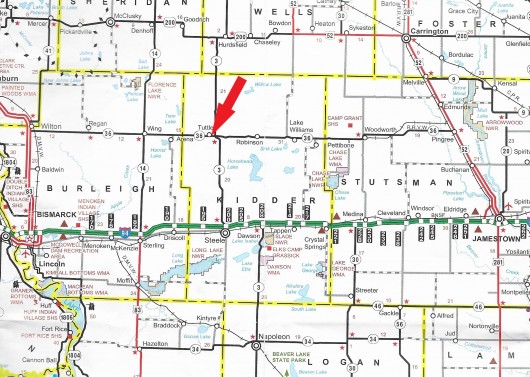
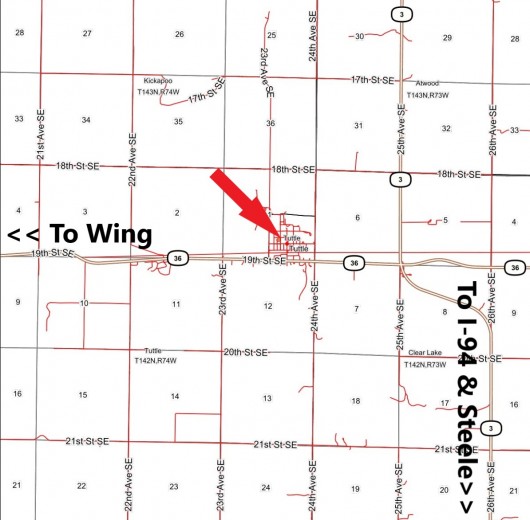
Aerial View of Tuttle
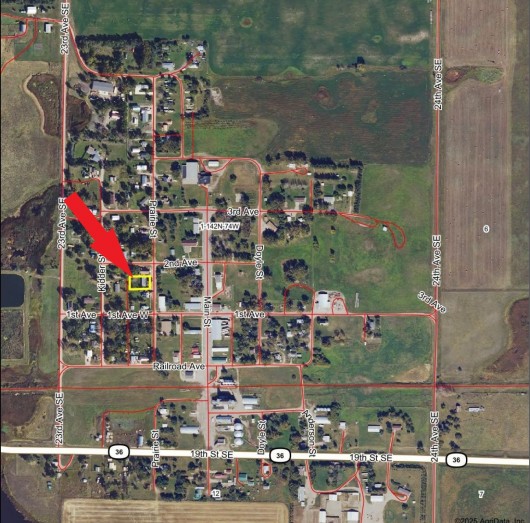
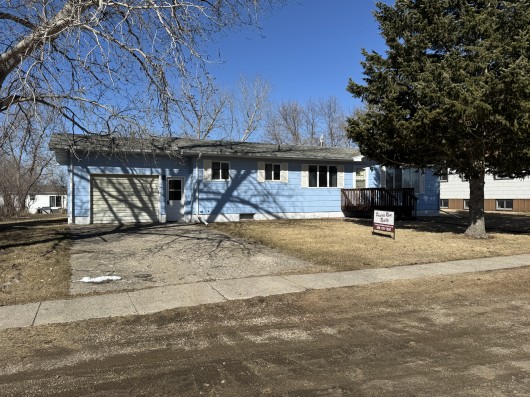
View of the Home from the Street
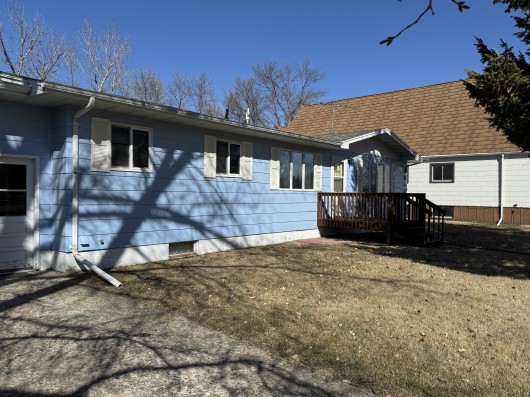
Closer view of the front of Home
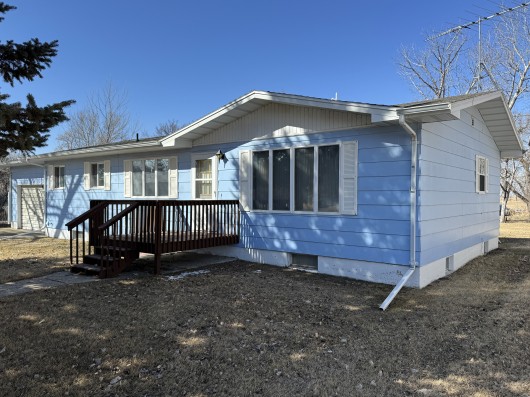
View of Front Deck on Home
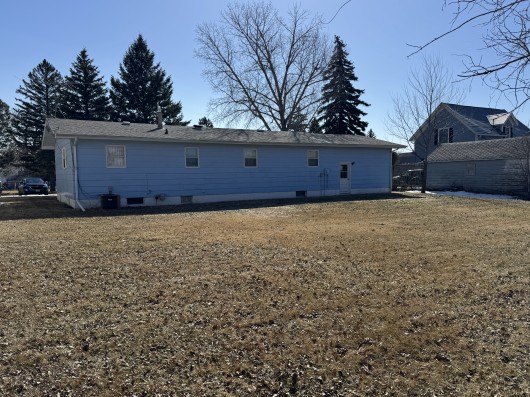
View of the rear of the Home and Backyard
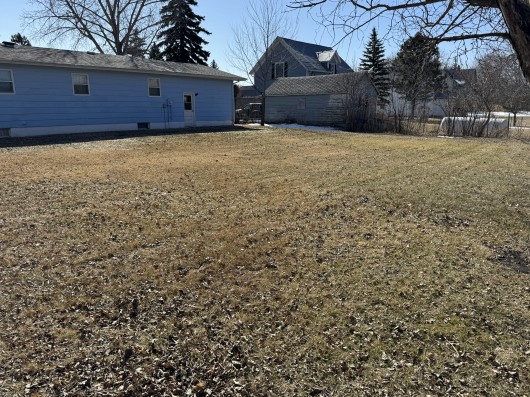
Big Backyard!
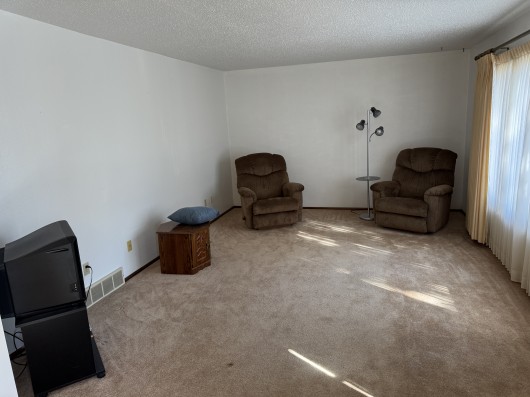
View of the Living Room
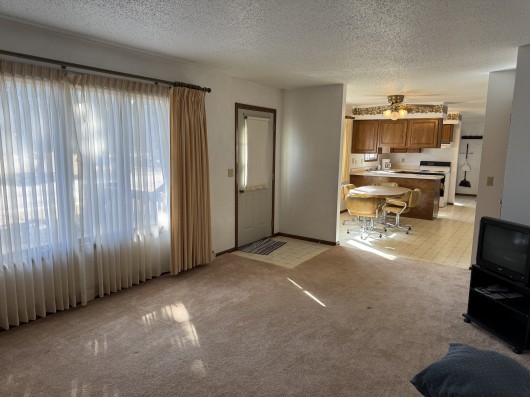
Another view of the Living Room leading to Dining/Kitchen Area
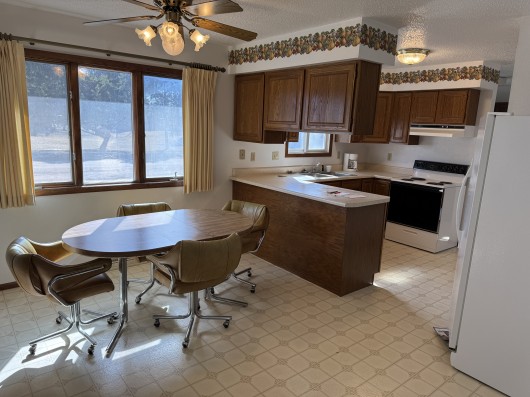
Dining Area & Kitchen
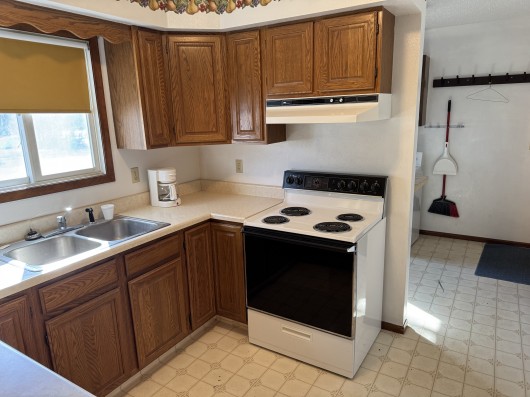
View of the Kitchen
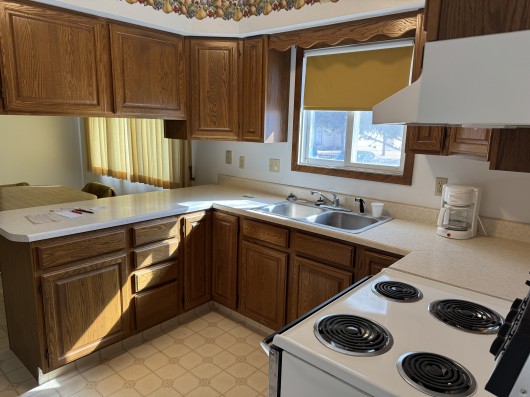
Another view of the Kitchen
.JPG)
Laundry Room off of the Kitchen
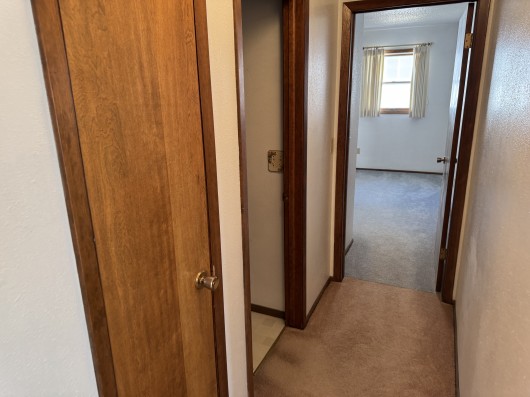
Hallway w/ Closet leading to Bedrooms and Main Level Bathroom
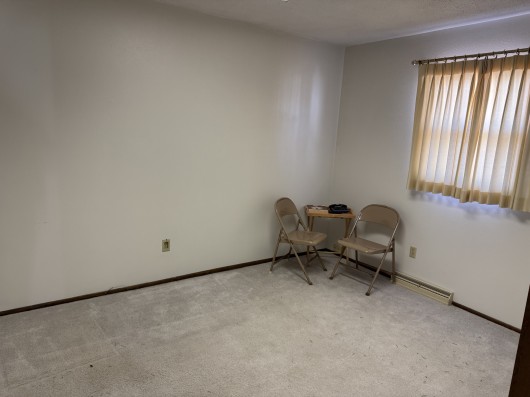
Bedroom #1
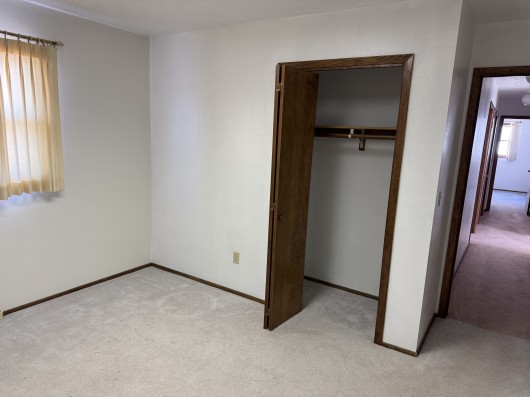
View of Closet in Bedroom #1
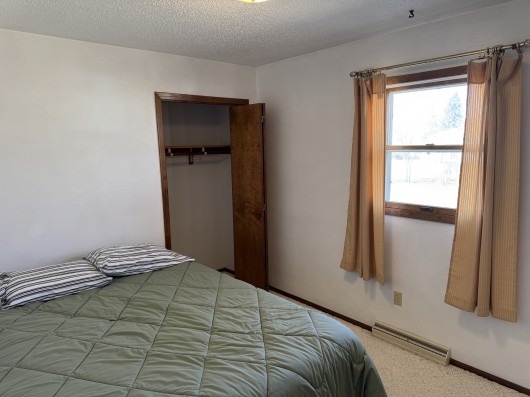
Bedroom #2
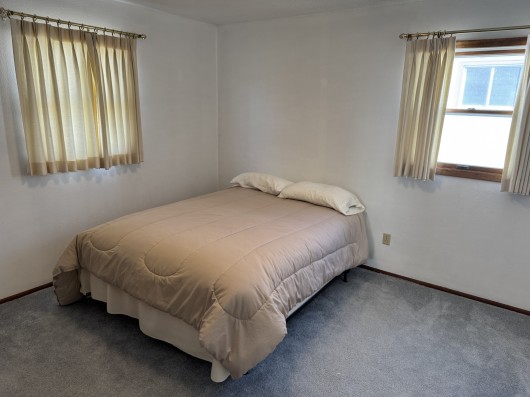
Bedroom #3
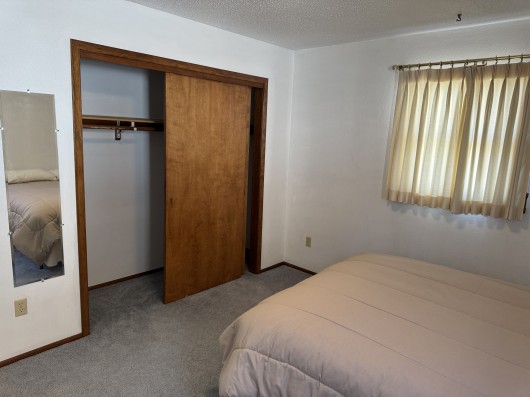
Another view of Bedroom #3
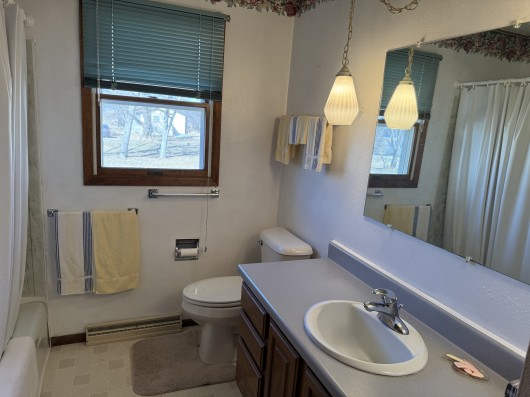
Main Level Bathroom w/ Tub

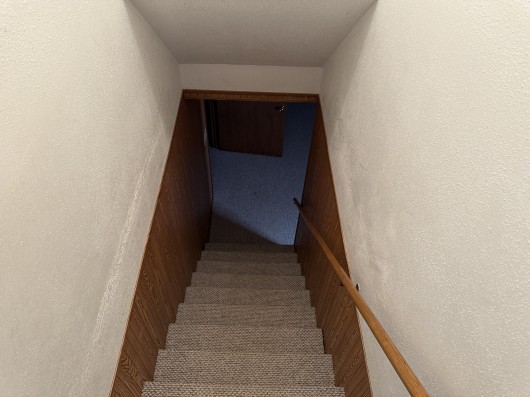
Stairs to Basement
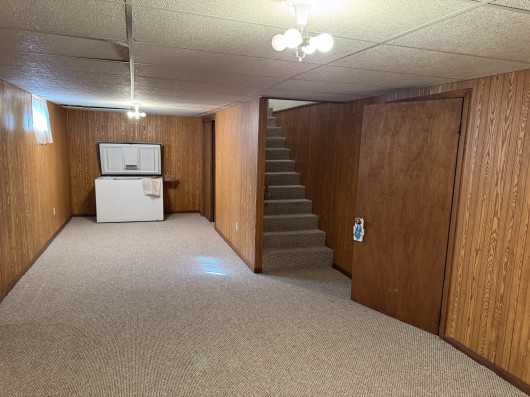
Rec Room #1
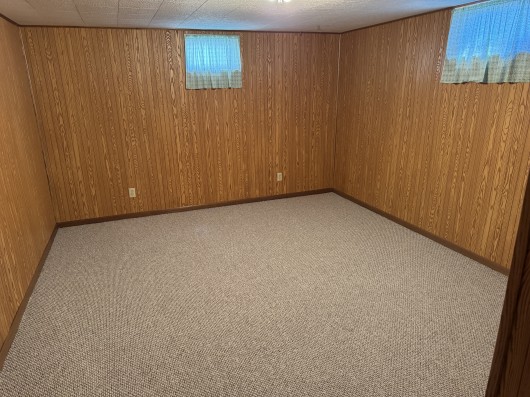
Bedroom #4 which is Non-conforming off of Rec Room #1
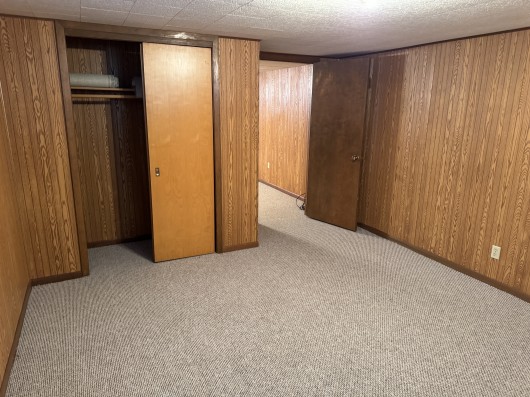
Another view of Bedroom #4
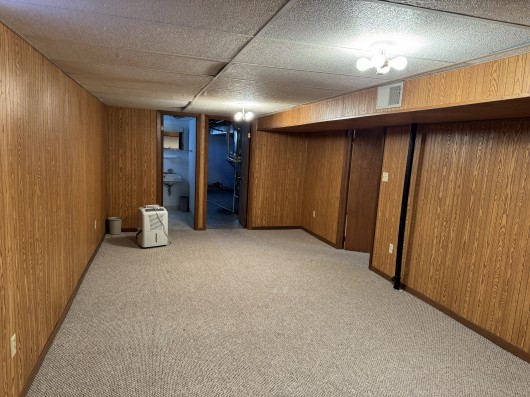
Rec Room #2
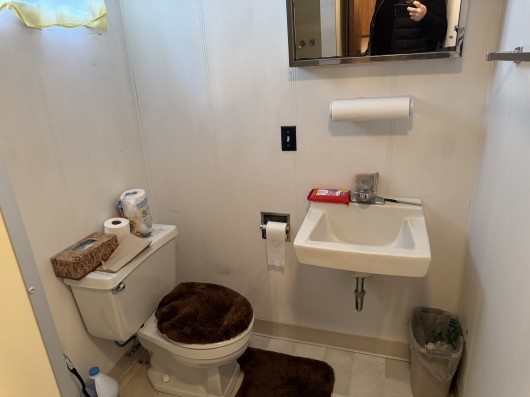
Basement Bathroom off of Rec Room #2
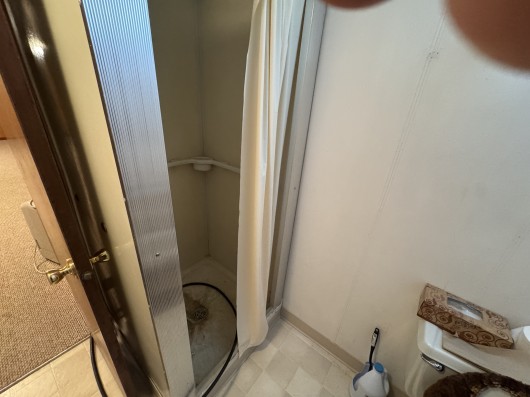
Shower in Basement Bathroom
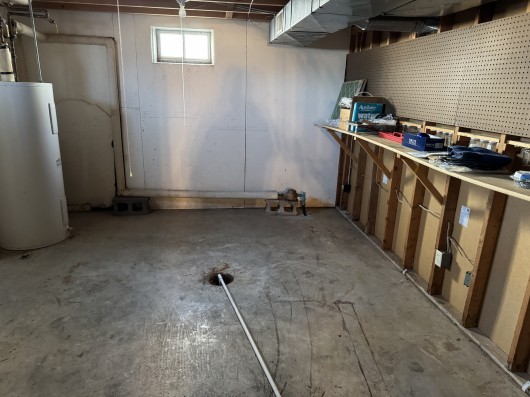
Utility Room
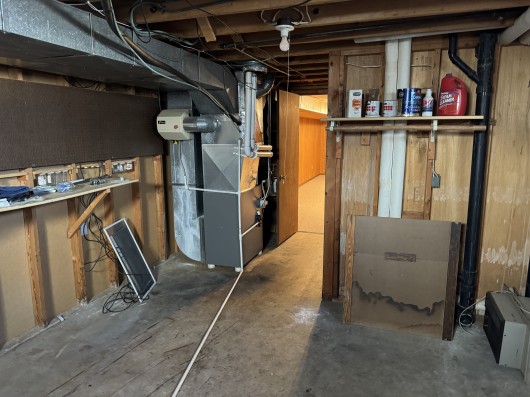
Another view of Utility Room
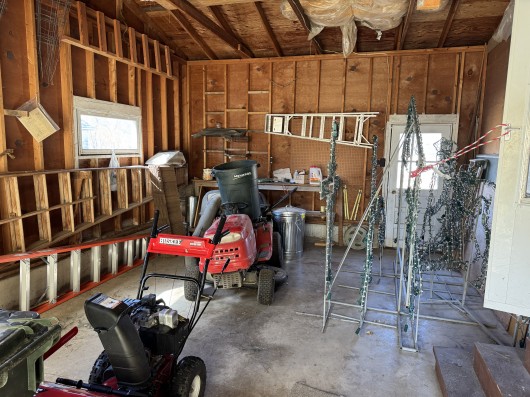
Interior of Single Attached Garage. Lawn Tools and Holiday Lights are Reserved by Seller.
If you are interested in this property, please contact Prairie Rose Realty Inc. at landbroker@bektel.com or call 701-475-2784 or toll free 800-728-7558.
Prairie Rose Realty Inc. is representing the Sellers in this transaction. All information has been gathered from sources considered reliable, however cannot be guaranteed by Prairie Rose Realty Inc.
|
