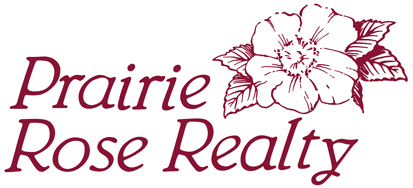|
Home |
Who Are We |
Finance Companies |
North Dakota Map
60 Ac Tappen Hobby Farm For Sale
4191 37th Avenue SE, Tappen, Kidder County, North Dakota
60.65 Acre Farm Now Available South of Tappen, just East of Camp Grassick, this great Hobby Farm has 20 +/- Tilled Crop Acres with a 3 Bedroom Home on 40 Acres overlooking a Meadow of Grass, Dense Mature Trees, a Winding Creek with an Old Windmill & Boxcar. Once a Feedlot, the Wood Rail Corrals are still in the SE corner. This Farm needs a little TLC, but the rewards will be tremendous! The Home has new Deep Blue Steel Siding, Hardwood Floors, Off-White Berber Carpet with 3 Bedrooms & 2 Bathrooms on the Main Level with an East Sun Porch, and Nice Basement that could be Finished. There is a capped Well in '21 w/electric in the SW corner of the Property for Livestock and the Buildings are enrolled in Rural Water Membership. The Home also has Central A/C & Elec Heat. New Windows in '14, and 2 Septics. Sellers Asking $286,000. - Seller is Planning an Equipment/Contents Auction, watch for Details.
*********************************
Legal Description: Tract A in S1/2 of Section 31, Township 139 North, Range 71 West, Kidder County North Dakota consisting of 60.65 Acres, including all minerals currently owned, if any.
Location: From Interstate 94 at Exit 208, 50 miles each direction from Bismarck & Jamestown, turn South on Hwy. 3 and travel 5 miles to 42nd St. SE which is on the South Side of Lake Isabel and the Camp Grassick road. Turn East and travel 3 mi to the SW corner of the Subject Property. Continue to 37th Ave SE, turn North and the Driveway to the Buildings is on the West side of the road. - OR - from Tappen at Interstate 94, travel South on 39th Avenue SE for 5 miles to 42nd Street SE. Turn West and travel just 2 mi to the SW corner of the Subject Property. (See Plat Map)
Acreage Breakdown:
20 +/- Acres Tilled Cropland, 40 +/- Acres of Buildings, Corrals, Trees, Grass & Water
Easements: There are NO USFW Wetland or Grassland Easements on this Land.
Annual Income: The Seller has a Verbal Crop Share Lease on the 20 +/- Acres of Tilled Cropland and will allow it to be planted this year for weed control, unless there is a buyer with other plans.
Real Estate Taxes: Most Recent Real Estate Taxes are $259.47/year which includes the 5% discount for payment by February 15th. There currently NO Special Assessents.
Note: Sellers are Planning an Equipment/Contents Auction. Any pre-Auction Purchases with the Property buyer must be completed or negotiated prior to the Auction signing. Any items left on premise without prior arrangements before closing date, will become the property of the new Owners at Closing Day.
Original House was built in 1928 and Updated with new Addition of Master Bedroom Suite, Bathroom & Den in 1970. New Windows within 10 years, new Steel Siding, Shingles are 20-25 years old. They are worn, but the
Seller says the Roof does not leak. There are 2 Septics - one on the West side of House Entry, and the 2nd one was installed with the new Addition and comes off the West side of new Master Suite with Septic & Drainfield. Seller guesses the Septic Daylights in the Trees North of the House. Seller says No Issues with Septic Systems. New Shower Surround in Bathroom in May, Average Water & Heat Utilties approx. $450/month avg. Double Garage/Shop is 16'X20'. Old Train Box Cars will stay.
Sellers Asking: $286,000.
SALE PENDING!
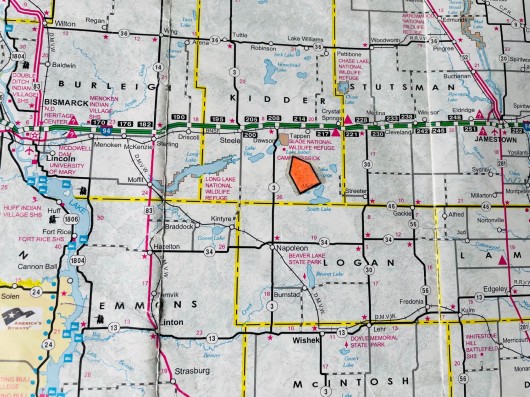
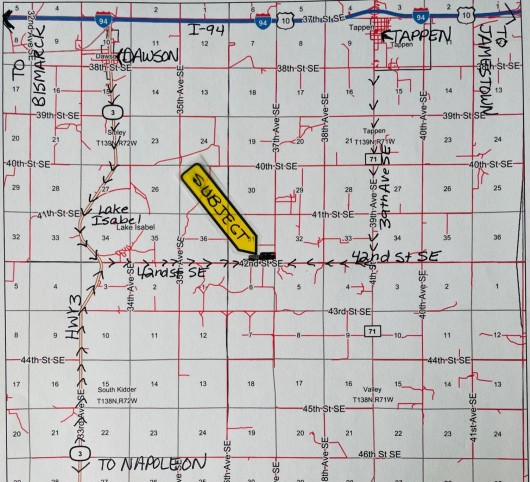
Aerial Map of Property Outlined in Yellow
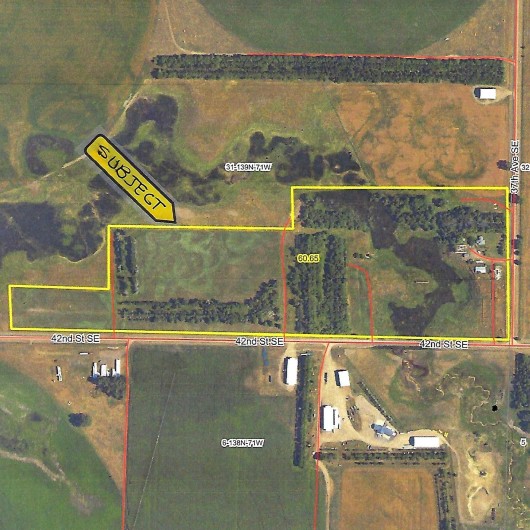
Aerial Map of Section 31 w/Subject Land Outlined in Yellow showing Fields
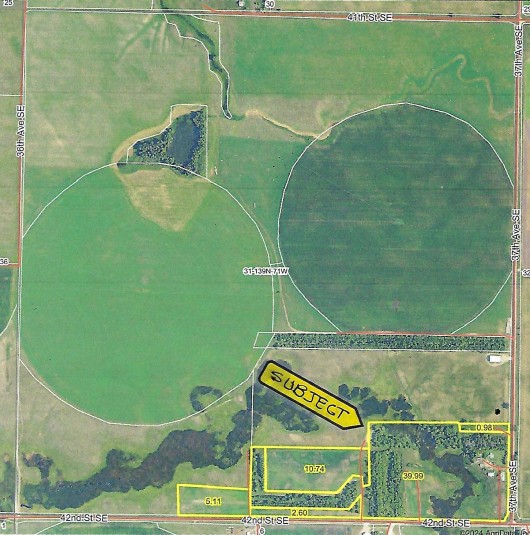
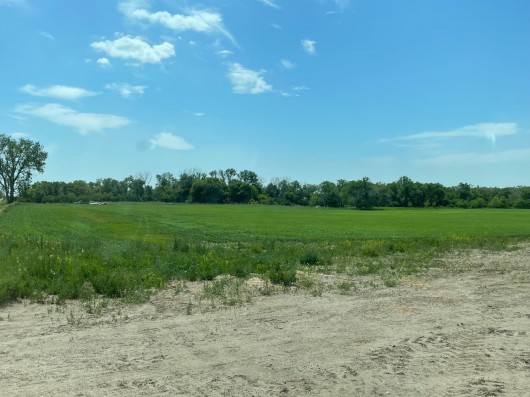
Tilled Cropland on West side of Property
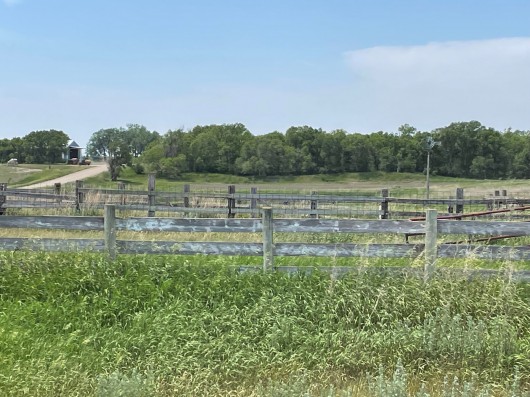
View from SE corner of Subject, looking West. Building to right.
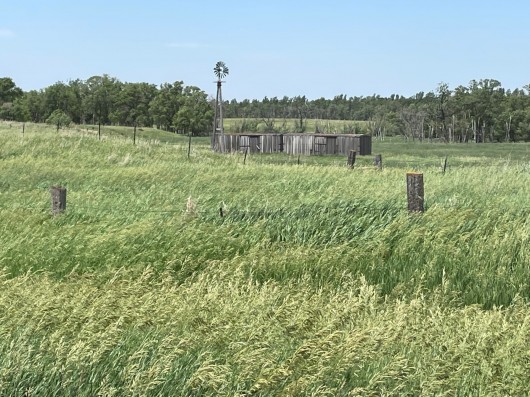
View of Meadow w/Windmill & Boxcar
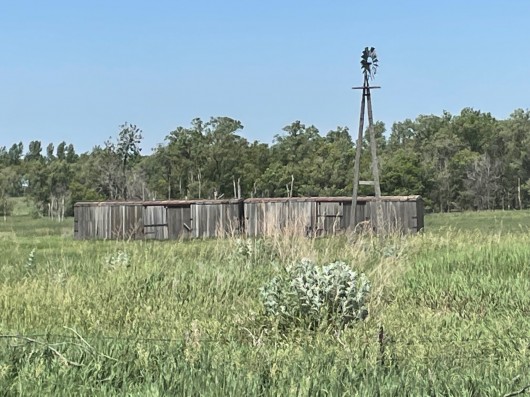
Closer look at Windmill & Boxcar
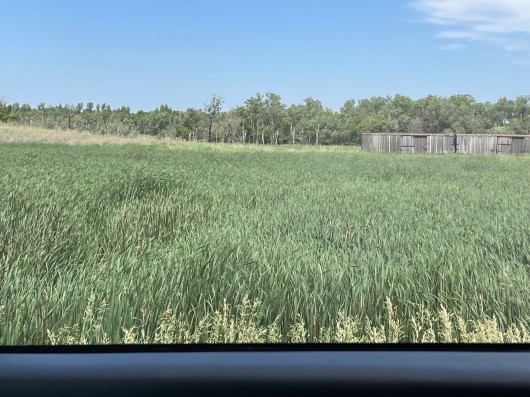
Marshy Wetlands from Winding Creek
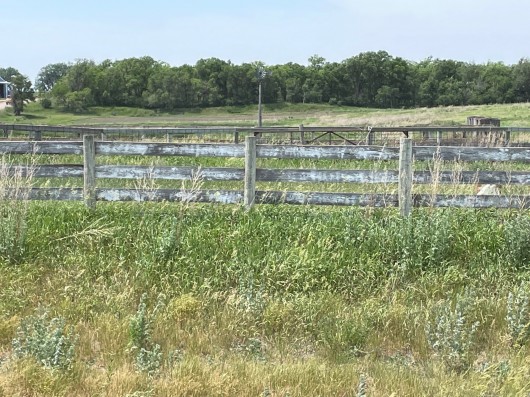
Another view from East looking West
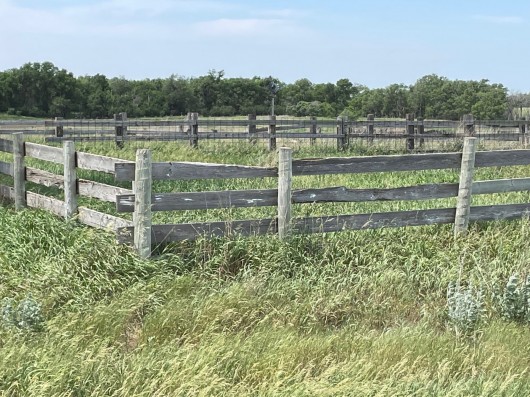
Wood Corrals from old Feedlot in SE corner
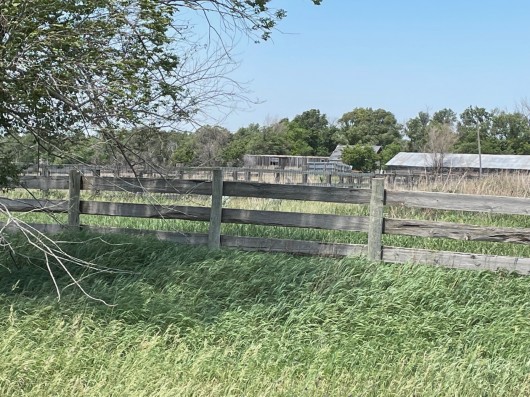
Wood Corrals looking to Buildings
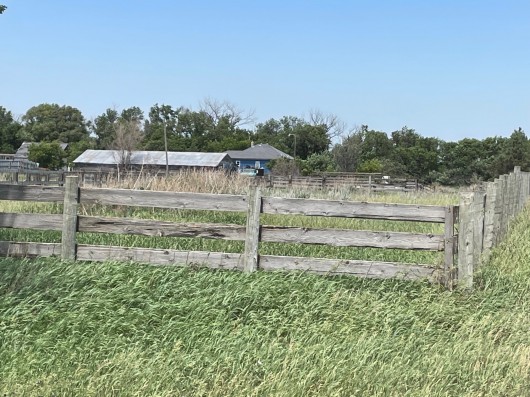
View from Corrals North to House
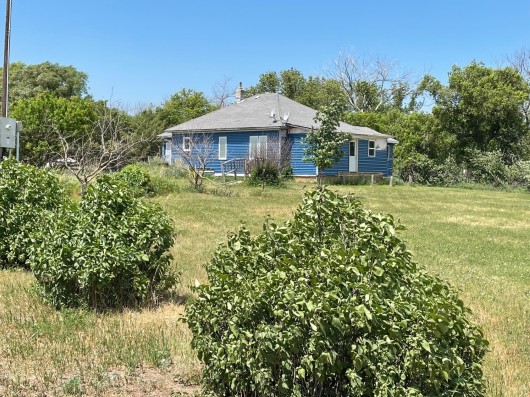
View of Yard and House
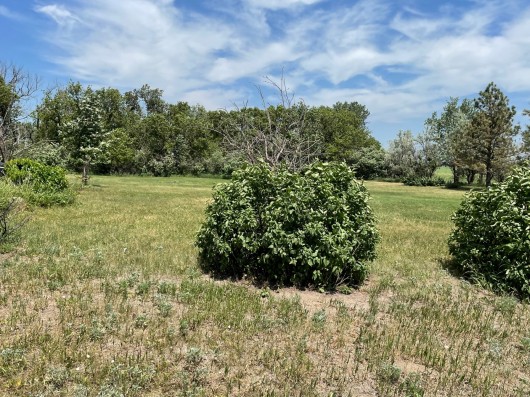
Yard
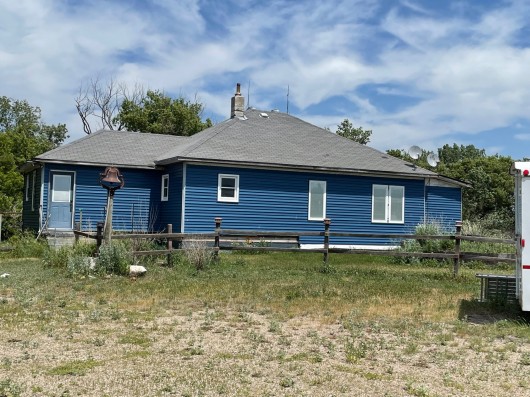
South Side Entry of 3 Bedroom/2 Bathroom Home
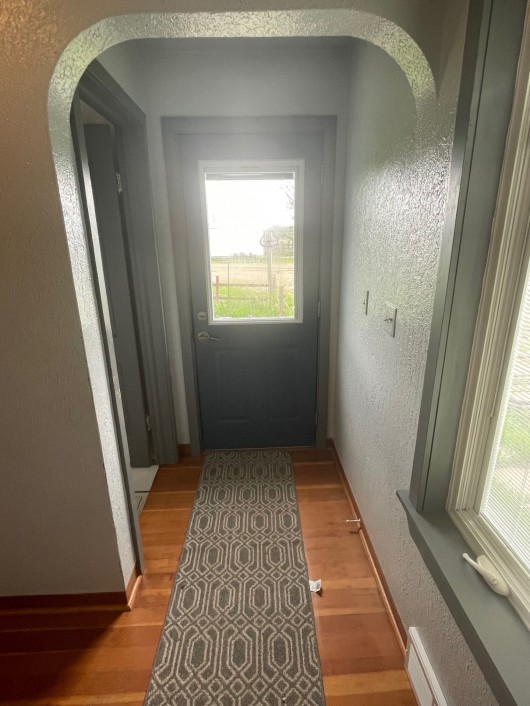
South Entrance
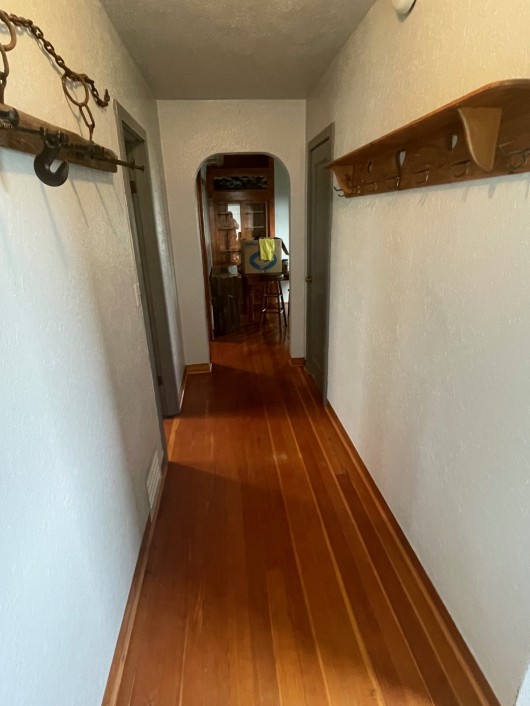
Hallway to Kitchen from South Entry. Laundry, Bathroom & 1 Bedroom along this Hall
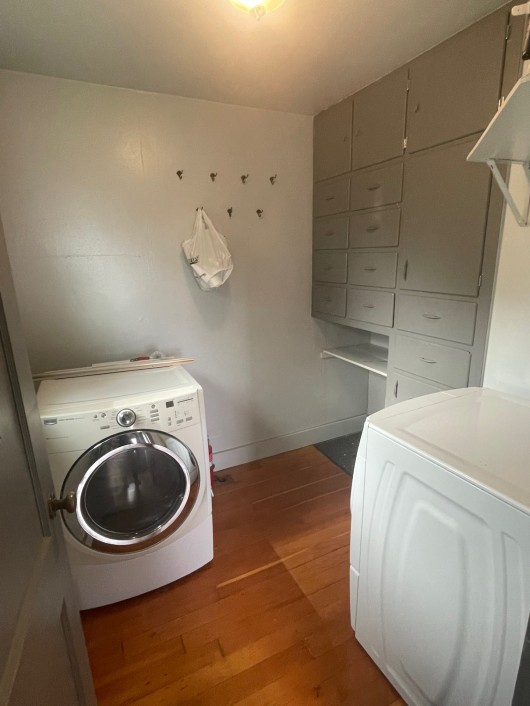
Laundry Room includes Washer & Dryer
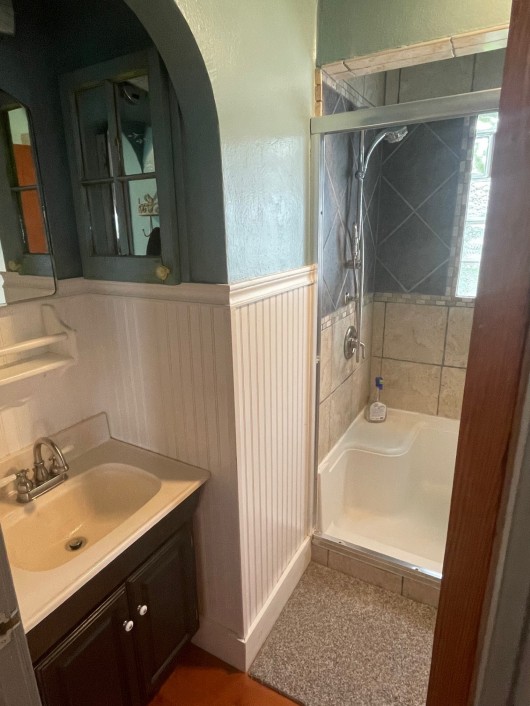
Guest Bathroom w/Shower along Hall
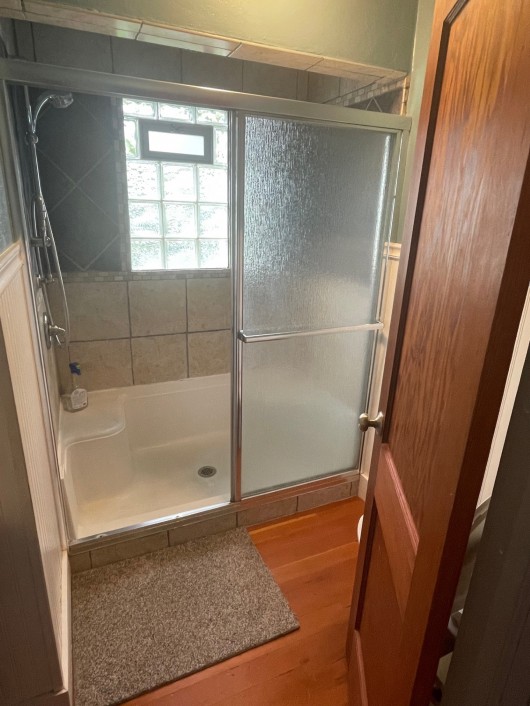
Second view of Guest Bathroom
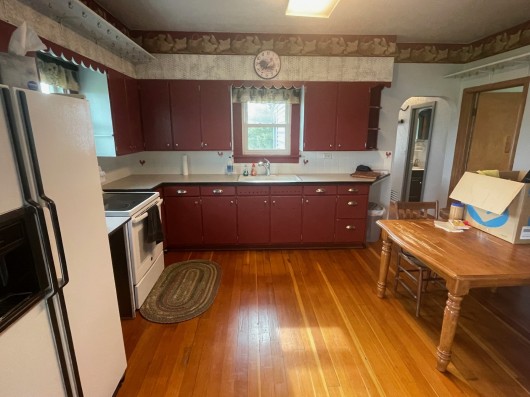
Kitchen with Hardwood Floors & Appliances included.
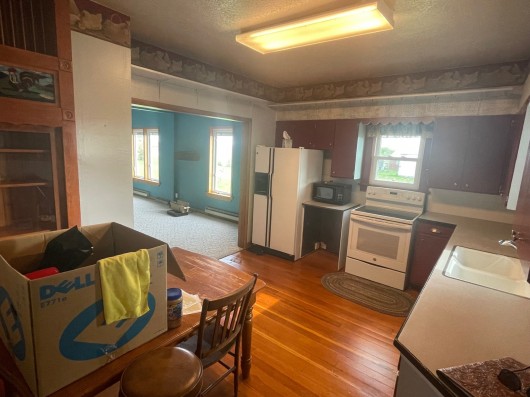
Second view of Kitchen
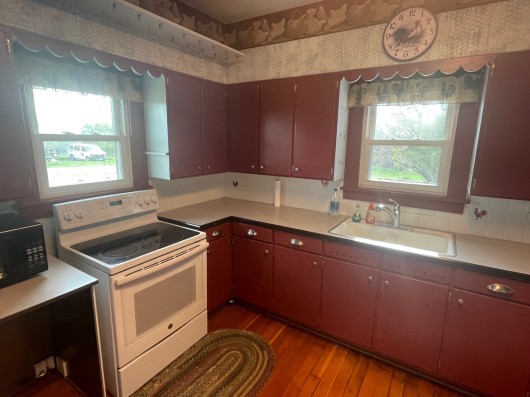
Another view of Kitchen
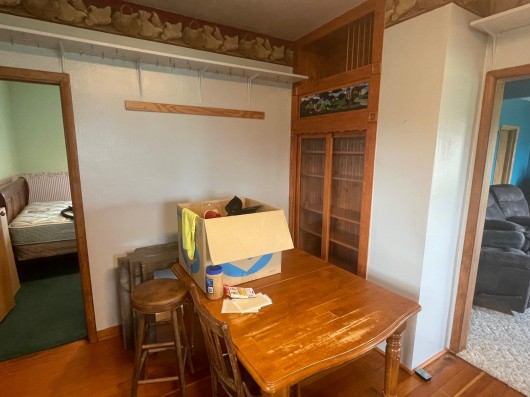
Kitchen with Built Ins. Bedroom to left and Livingroom to right.
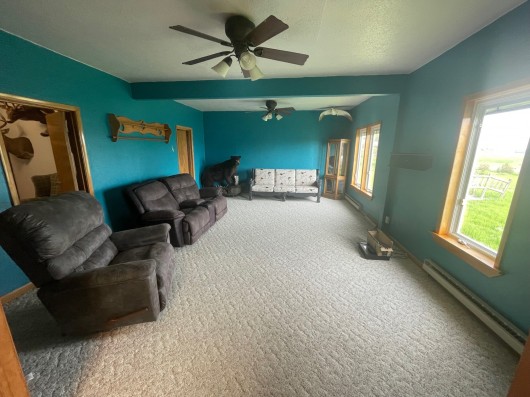
Livingroom from Kitchen
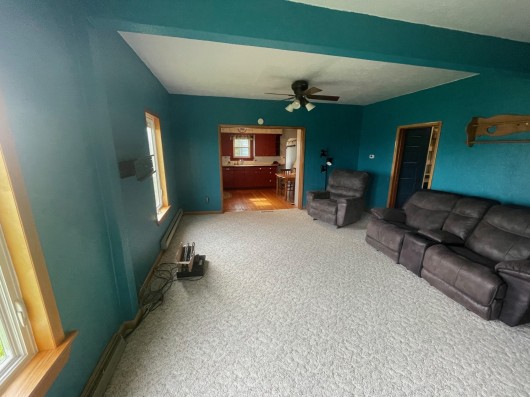
Second view of Livingroom. Bedrooms are on the right side.
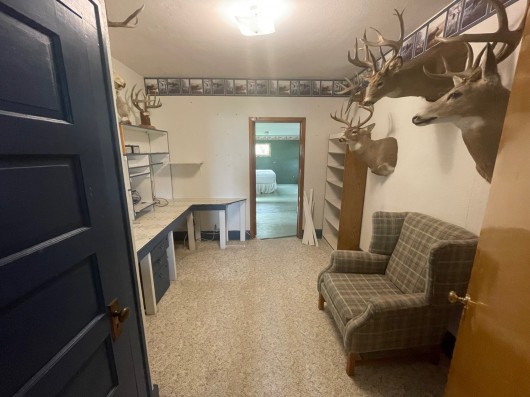
Master Bedroom Suite - Office/Den
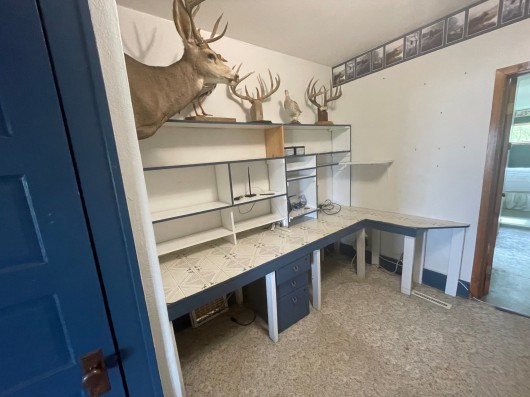
Built-ins in Office/Den
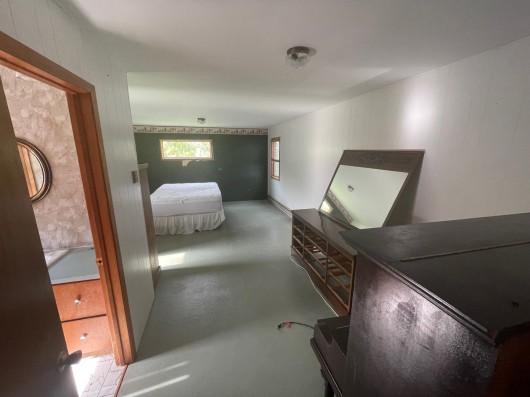
Master Suite w/Bathroom to left.
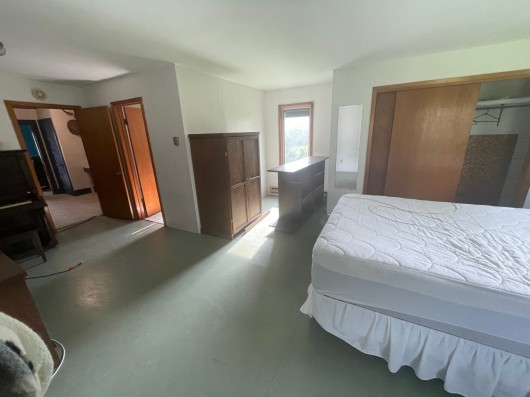
Master Bedroom
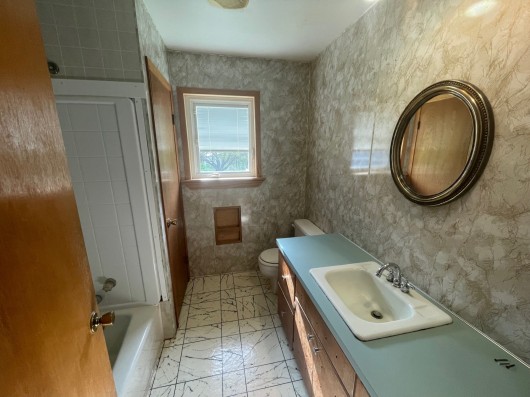
Master Suite Full Bathroom
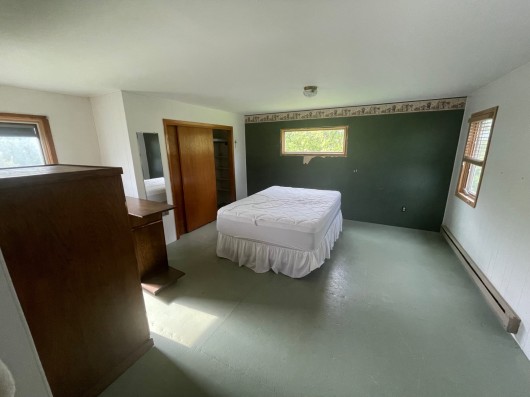
Master Suite
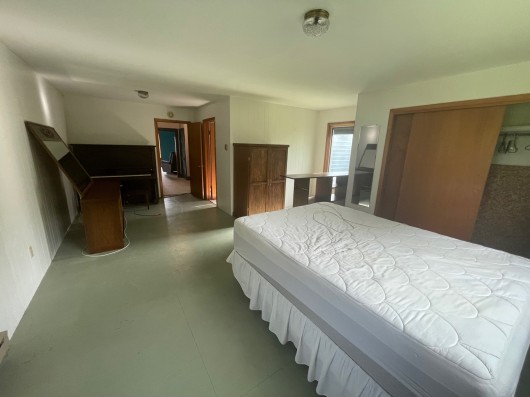
Final view of Master Bedroom
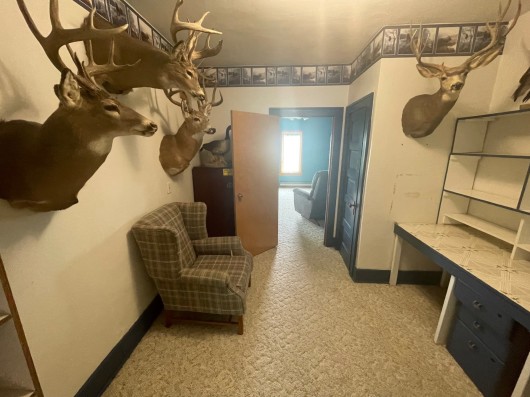
Master Office/Den to Livingroom
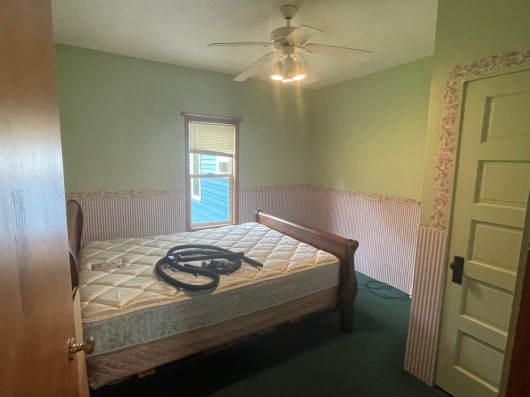
View of Second Bedroom off Kitchen
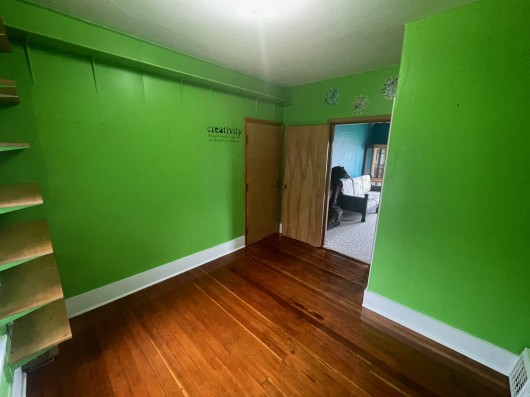
View of Third Bedroom off Living Room, next to Sun Porch
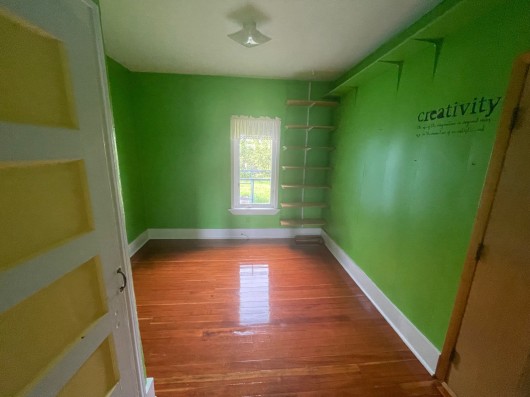
Second view of Third Bedroom off Livingroom
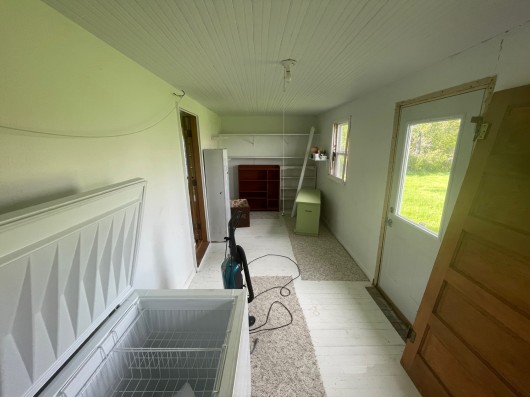
View of Sun Porch
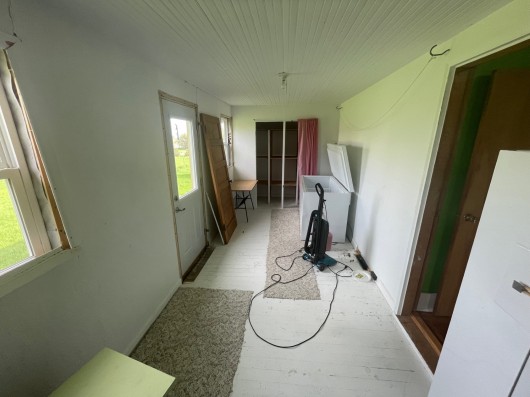
Second view of Sun Porch
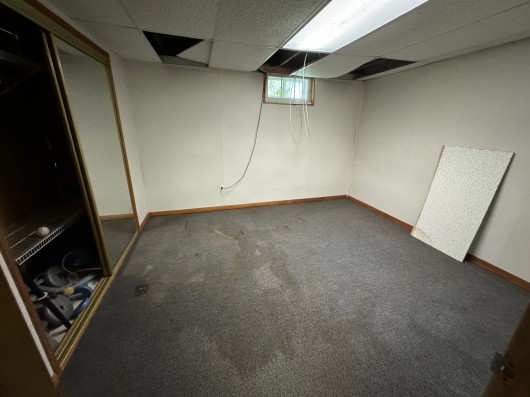
View of Basement
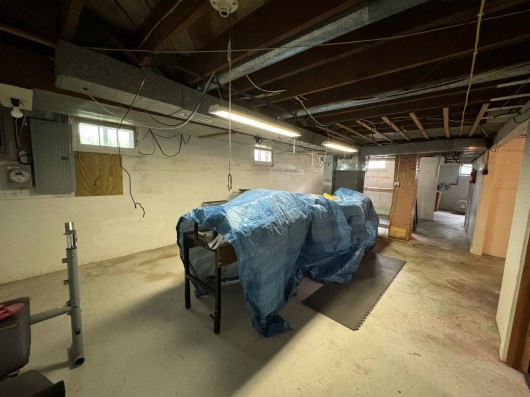
Basement
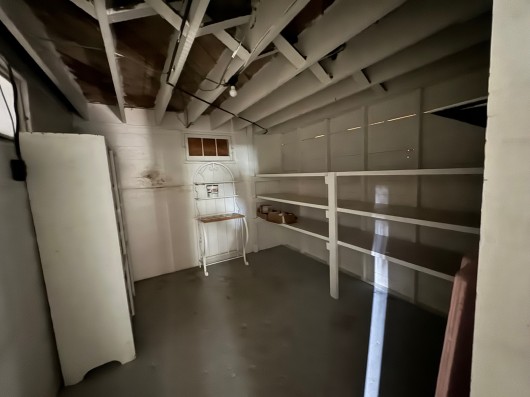
Storage in Basement
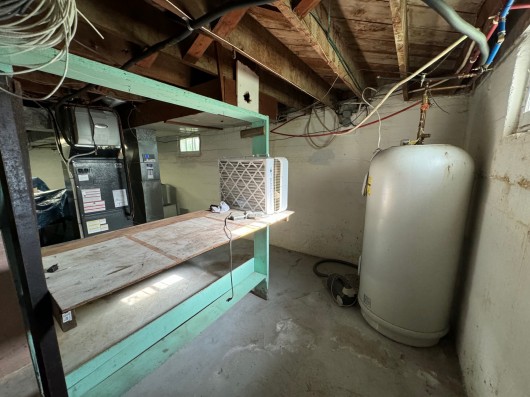
Utilities in Basement
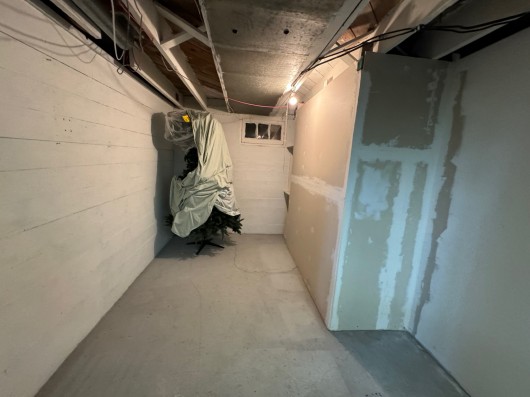
Nother view of Basement
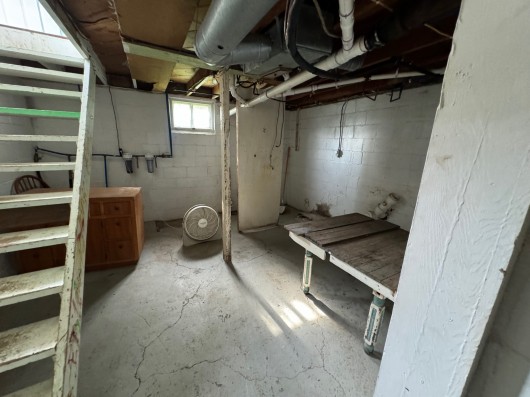
Basement
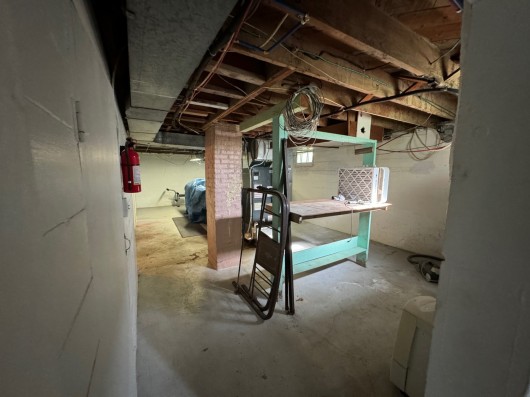
Final view of Basement
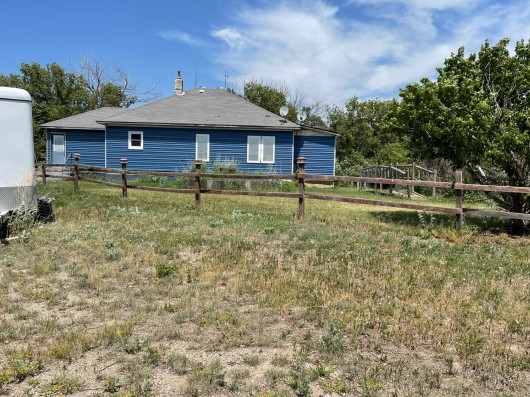
Exterior of Home, south side
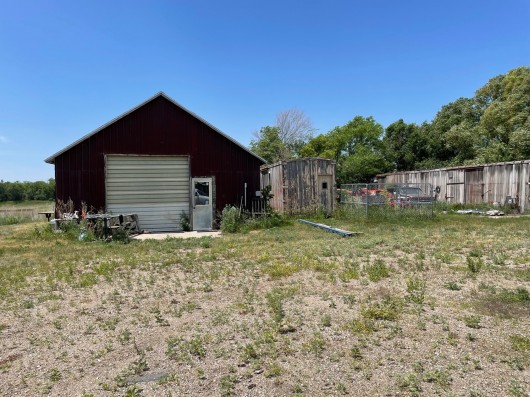
Garage/Shop and Boxcars for Storage to the right (N)
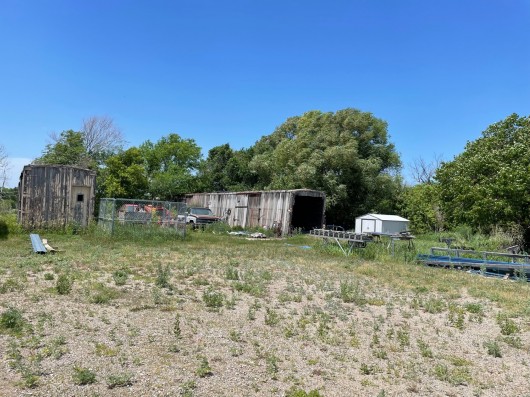
Train Boxcars for Storage & Garden Shed
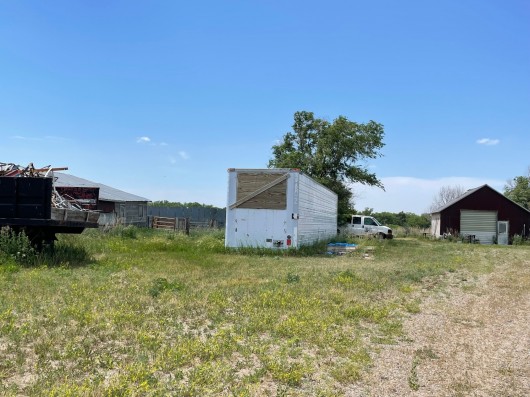
Outbuildings
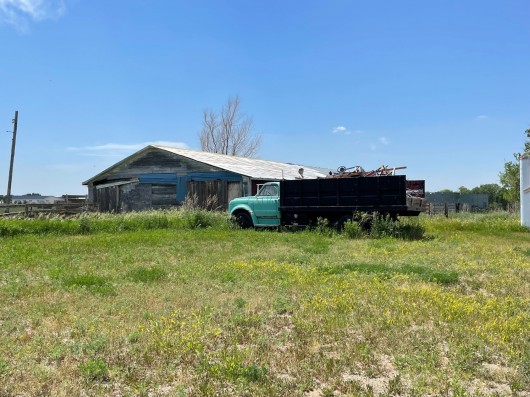
Outbuilding
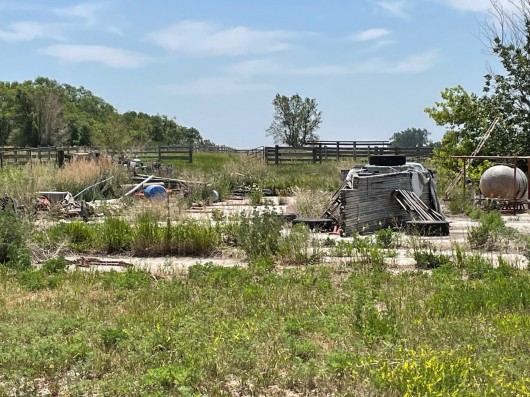
Cleanup area where building was
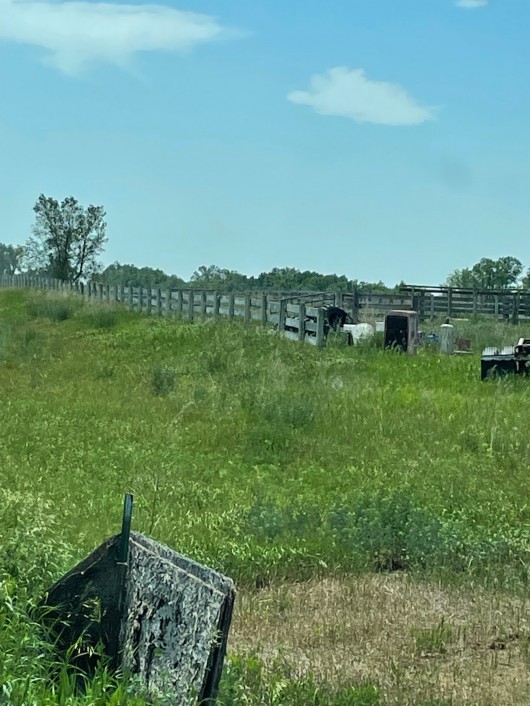
View of East side along road
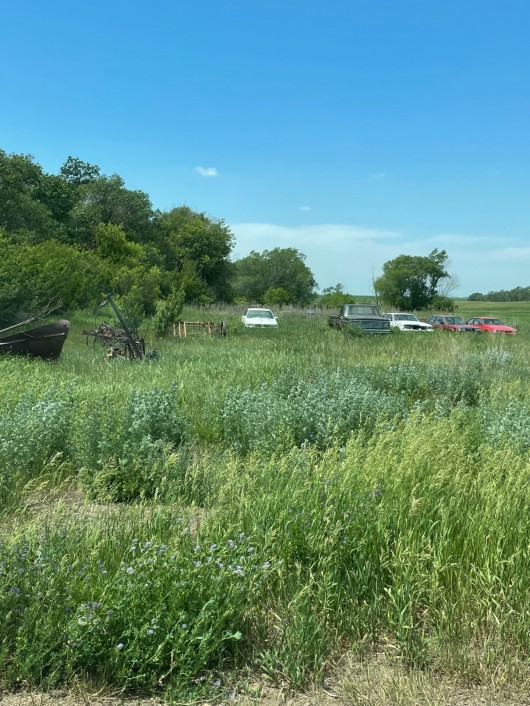
View of Subject Land on N side of Trees
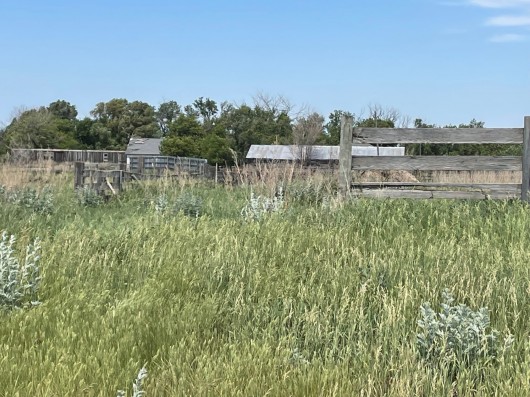
View of Corrals
Hillshade Topography Map w/Subject Outlined in Yello
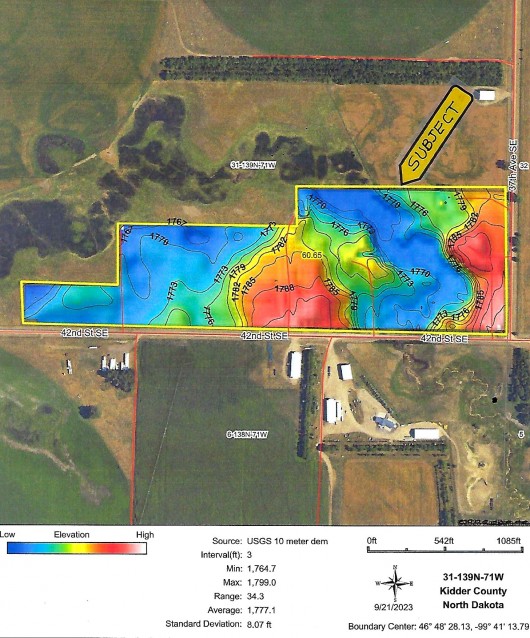
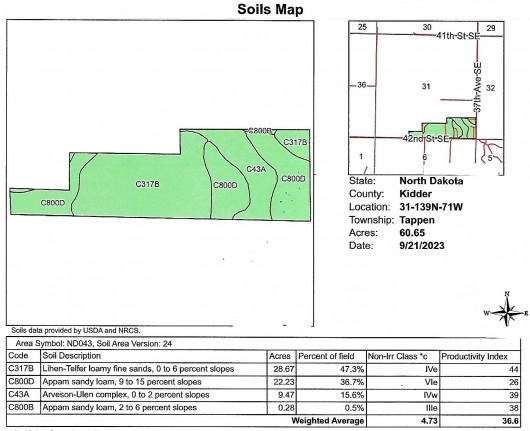
If you are interested in this property, please contact Prairie Rose Realty Inc. at landbroker@bektel.com or call 701-475-2784 or toll free 800-728-7558.
Prairie Rose Realty Inc. is representing the Sellers in this transaction. All information has been gathered from sources considered reliable, however cannot be guaranteed by Prairie Rose Realty Inc.
|
