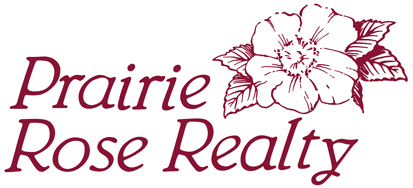|
Home |
Who Are We |
Finance Companies |
North Dakota Map
Arndt 4 Bed/3 Bath 1-1/2 Story Home w/Huge Yard
420 First Street NW, LaMoure, LaMoure County, North Dakota
Established in a Beautiful Setting this 2,744 sq.ft., 4 Bedroom/3 Bath 1-1/2 Story Home is hard to beat. This impressive Home sets on 6 pristine Mature Landscaped Lots w/Automatic Sprinklers on a Private Well plus City Water/Sewer. The Home has Steel Siding & Metro Steel Shingles w/Finished Double Attached Oversized Heated Garage, large Deck & Gazebo along w/Garden Shed & Raised Garden Planters. The high quality interior was built to compliment the Century Old Characteristics, either original or replicated with Lead Glass Colonades, Hardwood Floors, Porcelain Tile Floors, Open Maple Staircase, Bow & Bay Windows, Granite Counters, Formal Dining & Piano Room, large Primary Suite w/Jacuzzi Tub, Walk-In Showers, including Slate GE Appliances, RO Water Treatment System, Central A/C & Monitored LP Tank, and much more! All this just 1 block from the beautiful Sunset Park, Ball Fields & brand new Swim Center. Sellers have Improved the Price $50,000 from $397,000 to now $347,000!
REDUCED TO SELL!
*********************************
Legal Description: Lots 1, 2, 3, 4, 5 & 6, Block 69 and Lots 1, 2, 3, 4, 5 & 6, Block 69 NP Addition, LaMoure, ND City of LaMoure, ND as described on Abstract.
Location: See Subject Outlined in Yellow on City Aerial Maps and Outlined in Black on Overview City Plat Map. From I-94 and Jamestown, ND travel South on Hwy. 281 to Edgely and Hwy 13 Junction. Turn East on Hwy. 13 and travel 19 miles to LaMoure, ND. Then refer to City Maps Below.
Real Estate Taxes: Real Estate Taxes for this property are $2,130/year with NO Special Assessments.
Note: EXTERIOR FEATURES: Central A/C. Forced Air Propane Heat w/LP Tank Owned. Economy Propane Monitors w/Auto Fills when needed. Water Softener on Annual Service Plan (optional). RO Water Treatment System on Annual Service Plan (optional). Steel Siding. Metro Steel Shingles. Large Outdoor No Maintenance Deck & Gazebo. Raised Garden Planters. Privacy Fence on South Side. Large Corner Lot w/Mature Landscaping. Automatic Lawn Sprinklers. Frame Construction. Private Well in Yard. Garden Shed. RENOVATION & ADDITIONS: Original Living portion of Home was built in 1901 and beautifully restored to match Additions. Two large additions were professionally added in 1992 and 1996 to include Den, Primary Suite Bedroom, Bathroom and Large Dressing Room, Kitchen, Dining, 2nd Main Floor Bathroom, Laundry/Mudroom and Double Attached Oversized Garage. New Doors, Windows, Wiring and Plumbing. The Upper Level has all New Floor Base and Flooring, all New Windows, and Bathroom is completely New.
INTERIOR FEATURES: - Open Kitchen
- Kitchen Dining w/Patio Doors
- Granite Kitchen Counter
- Oven/Range
- Refrigerator
- Dishwasher
- Garbage Disposal
- Stainless Steel
- Washer & Dryer w/Pedestals
- Appliance Hot Water Heater
- Ceramic Tile Flooring
- Hardwood Flooring
- Laminate Flooring
- Carpet Flooring
- 15 Rooms
- Formal Dining Room w/Bay Window
- Piano Room, Wood Staircase
- Enclosed Front Porch Foyer
- Living Room w/Bow Window
- Den/Office Main Level
- Main Level Large Primary Suite w/Dressing Closet
- en Suite Primary Bath w/Jacuzzi Tub, Walk-In Shower
- Main Floor Laundry & Mudroom
- Main Floor Guest Bathroom w/Shower
- 3 Bedrooms Upper Level, All New Floors, Flooring & Windows
- Bathroom w/Tub on Upper Level. All New.
- Bonus Room non-conforming Family Room in Lower Level.
- Double Oversized Attached Heated Garage off Mudroom.
- Work Bench and Storage Racks Included.
- Garage Refrigerator & Chest Freezer Included.
Sellers Asking $347,000 which is REDUCED $50,000!
REDUCED TO SELL!
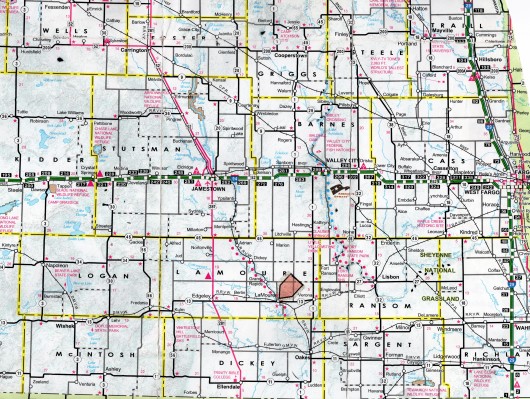
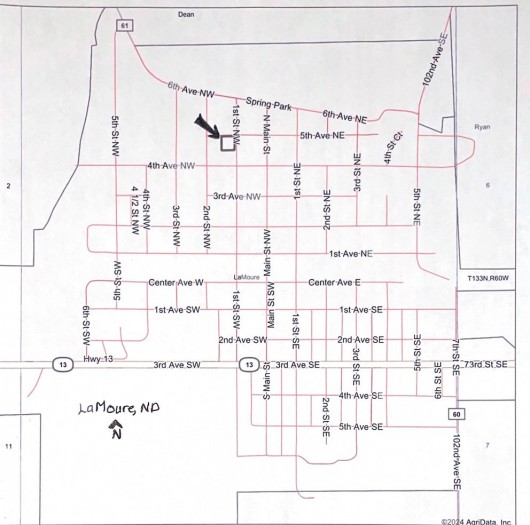
Aerial Map of LaMoure, ND w/Subject in Yellow Outline
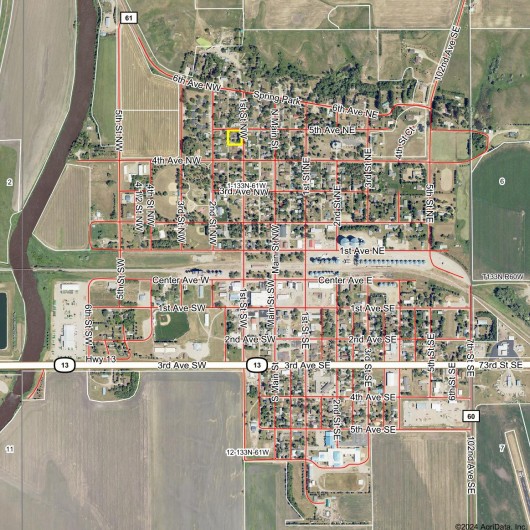
Aerial Map of Neighborhood showing Park center. Subject Outlined in Yellow
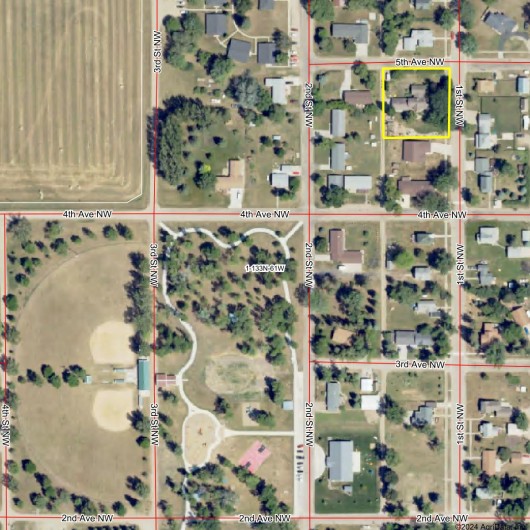
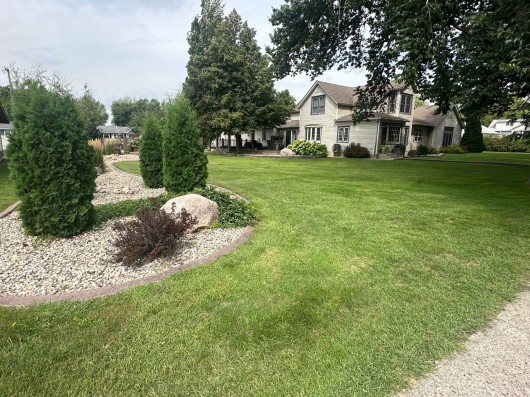
SE Corner of Yard and Home
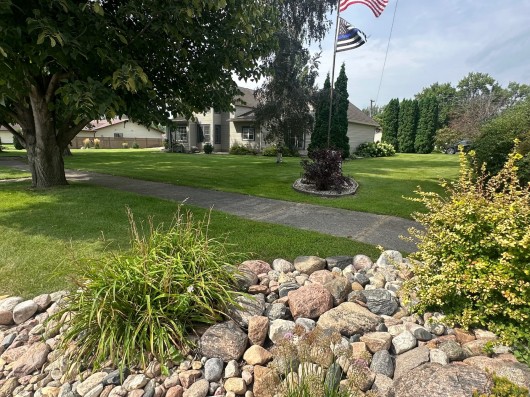
NE Corner of Yard & Home
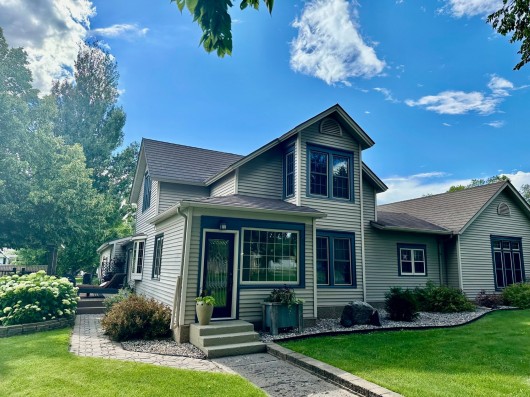
Exterior Front Entrance of Home
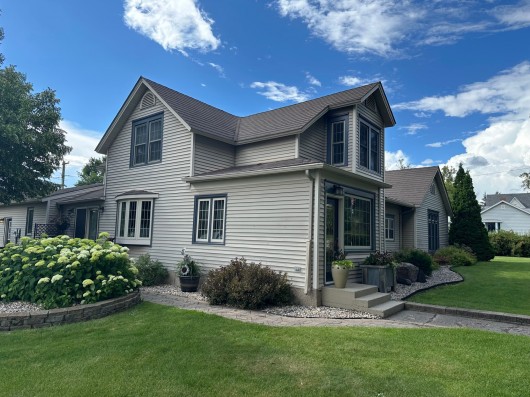
SE View of Home, Entrances on East, West and South
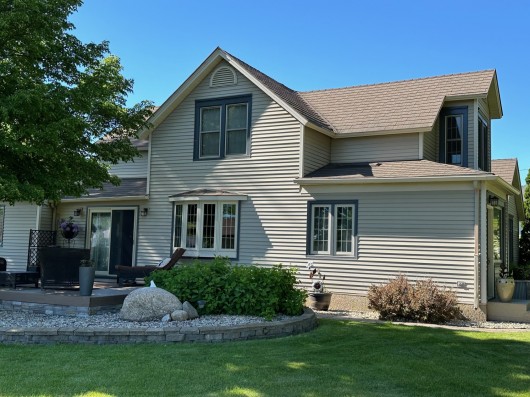
South side of Home. Patio Entrance
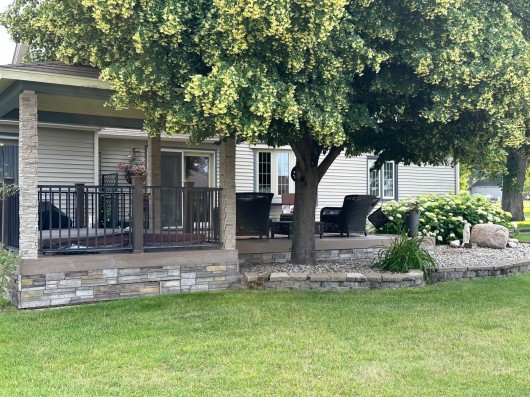
Closer view of Patio Entrance, Deck
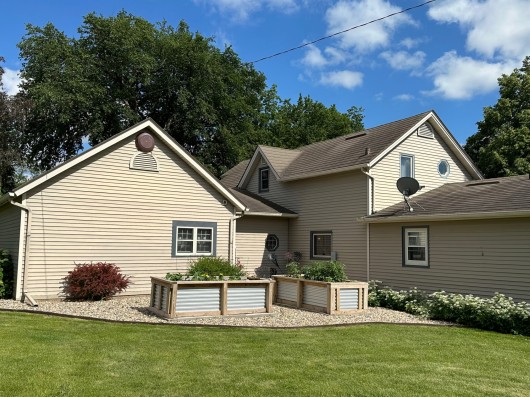
West side of Home. Notice Raised Garden Planters
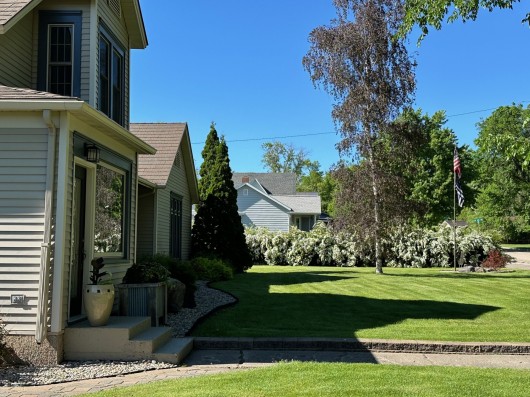
Front view looking North by East Entrance
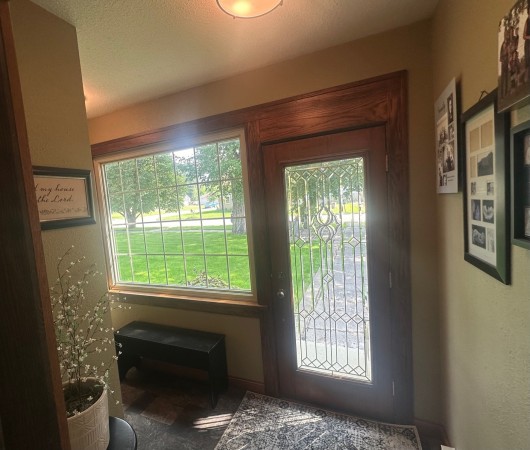
Main Front Entrance, enclosed Porch.
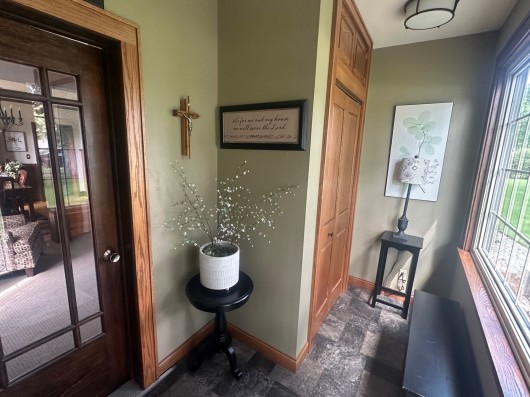
Second View of Main Entry enclosed Porch
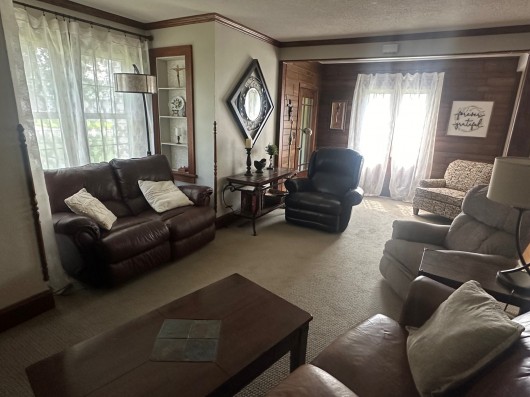
Living Room and Foyer
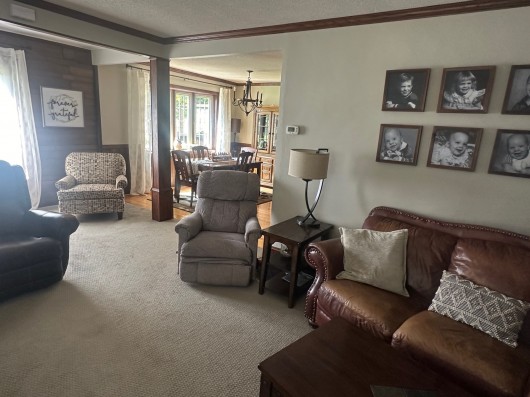
Second view of Living Room
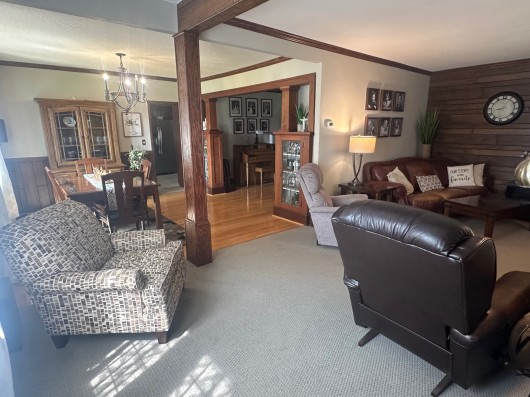
View of Living/Foyer to Formal Dining & Piano Room
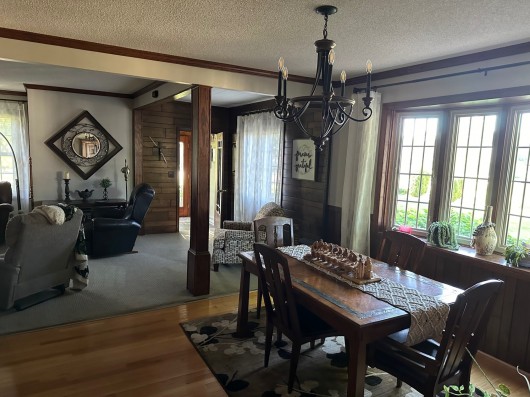
Dining Room from Foyer
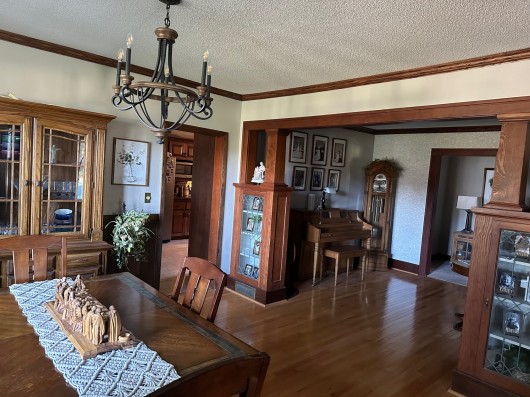
Dining and Piano Room
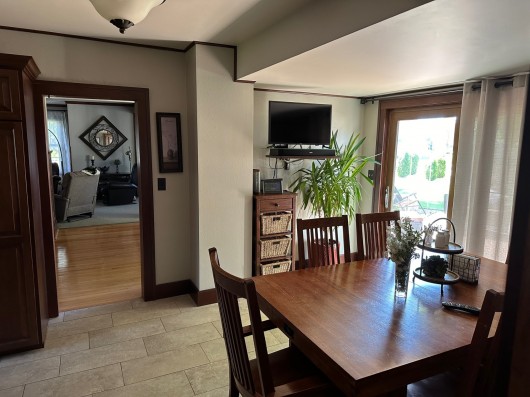
Formal Dining to Kitchen Dining Area
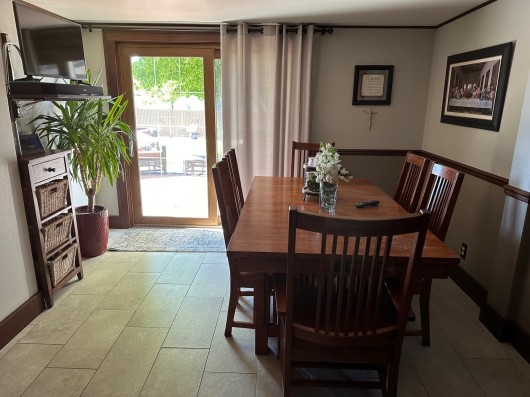
Kitchen Dining Area w/Patio Doors to Deck
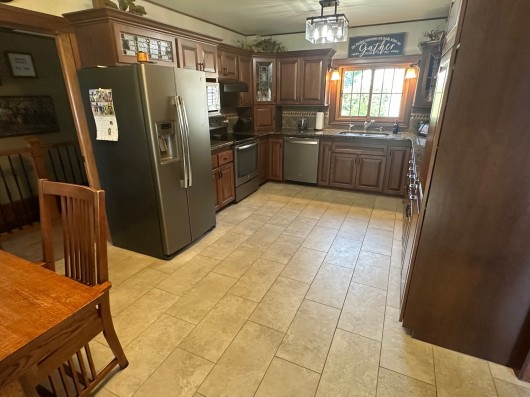
Dining to Kitchen w/Granite Counters
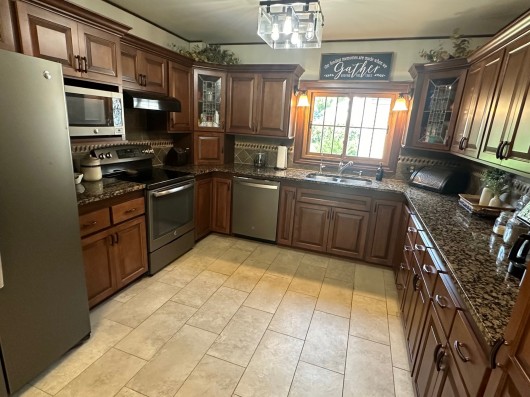
Kitchen
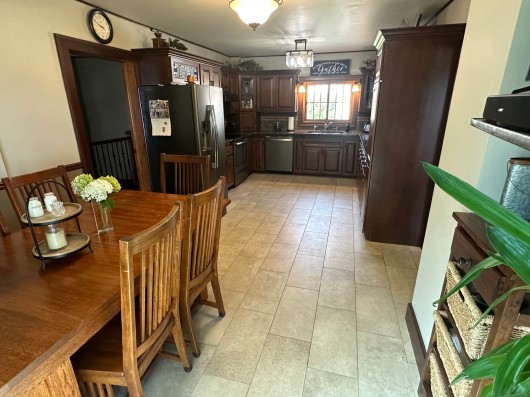
Dining to Kitchen
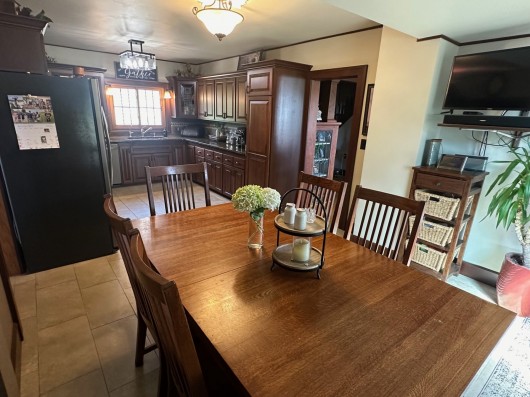
Another view.
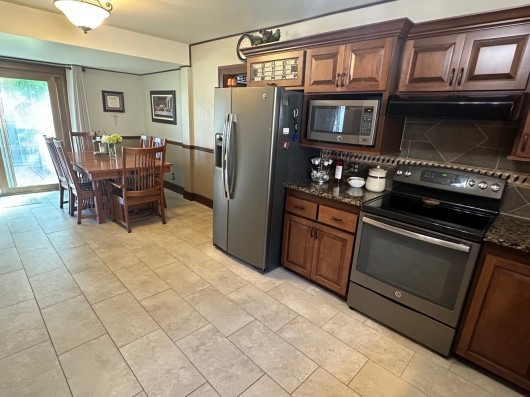
Appliances included
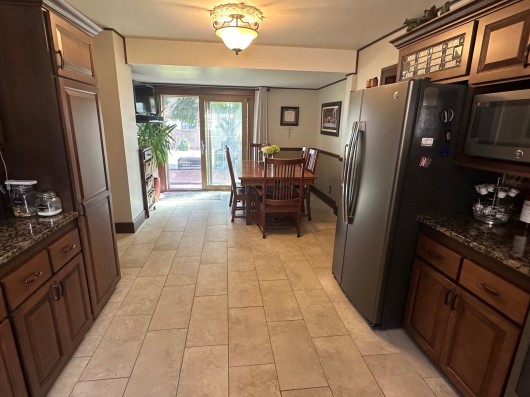
Another view
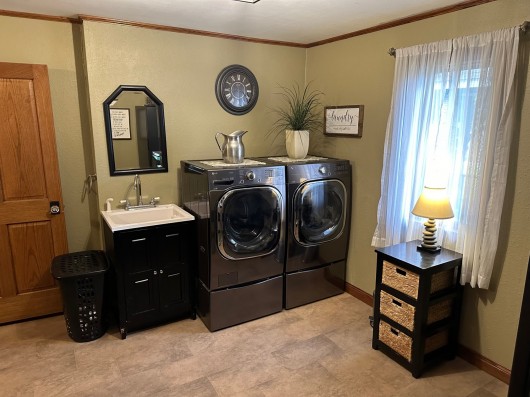
Laundry/Mudroom off Kitchen
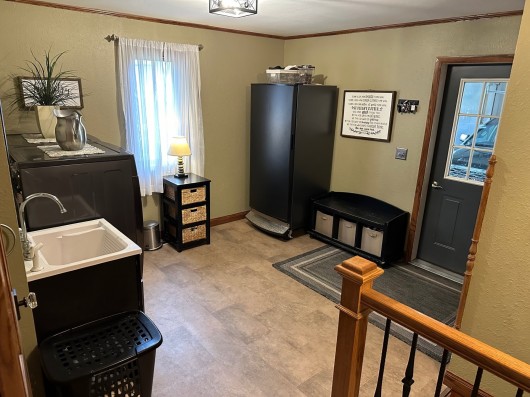
Laundry/Mudroom w/Exit to Garage & Lower Level to Right
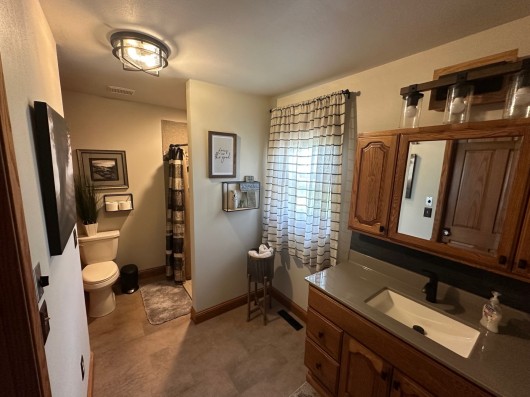
Guest Bathroom w/Shower off Laundry/Mudroom
Shower in Guest Bathroom
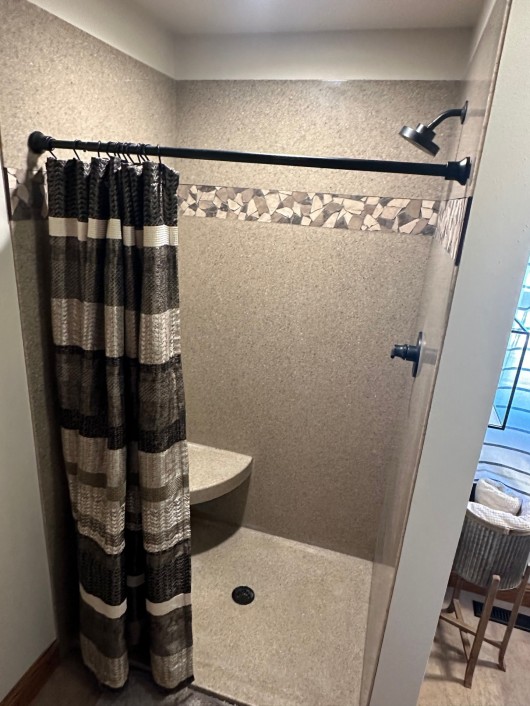
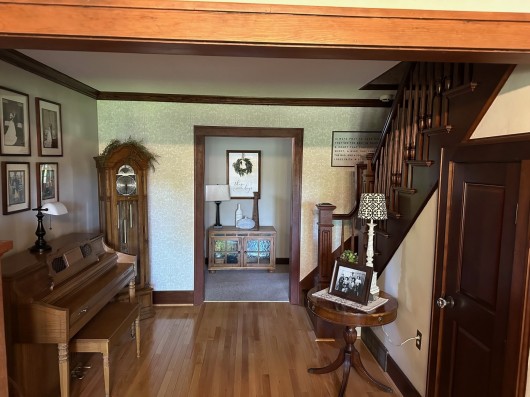
Piano Room off Formal Dining. Staircase to Upper Level
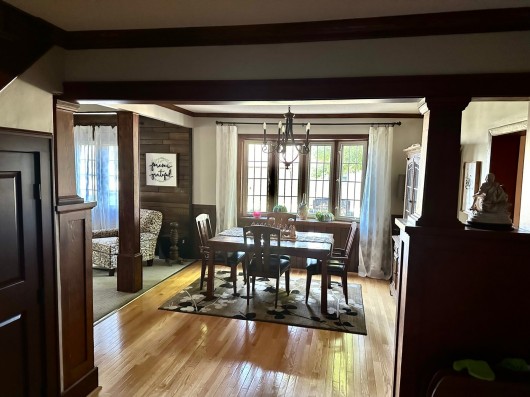
Piano Room looking to Formal Dining. See Colonades.
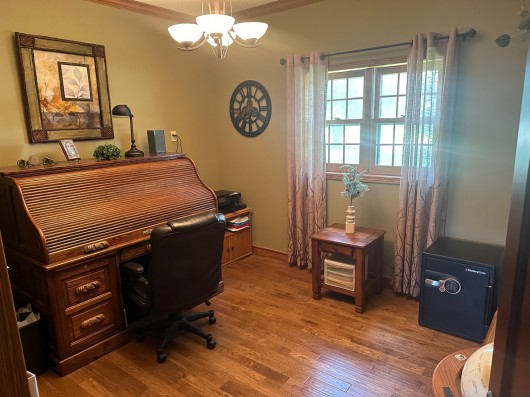
Den off Piano Room
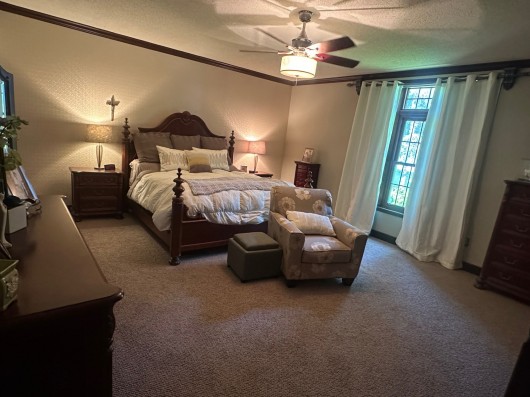
Primary Suite on Main Level
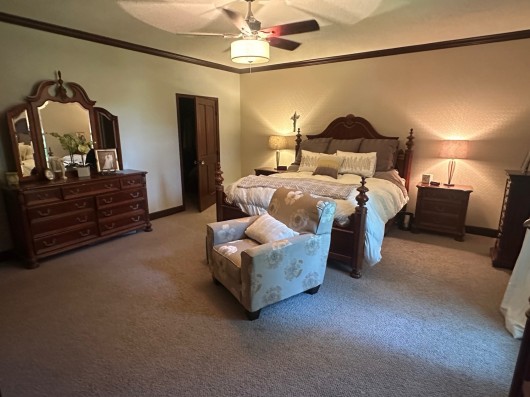
Second View of Primary Suite
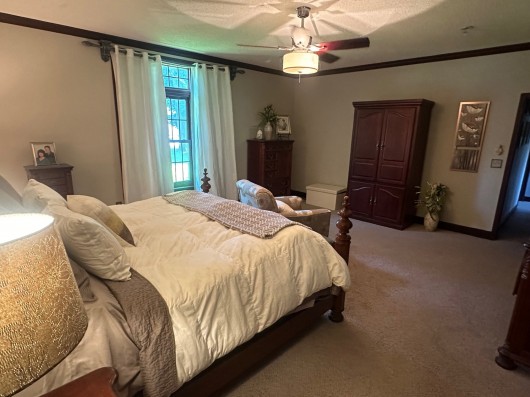
Third view of Primary Suite
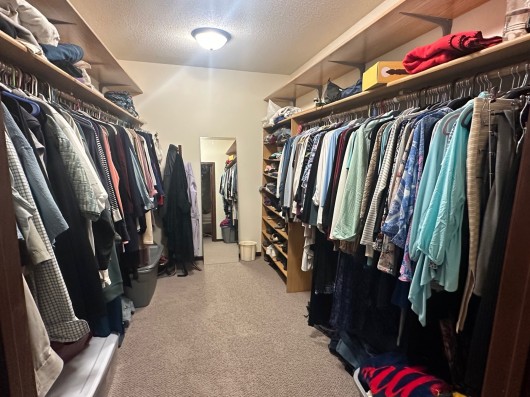
Dressing Room in Primary Suite
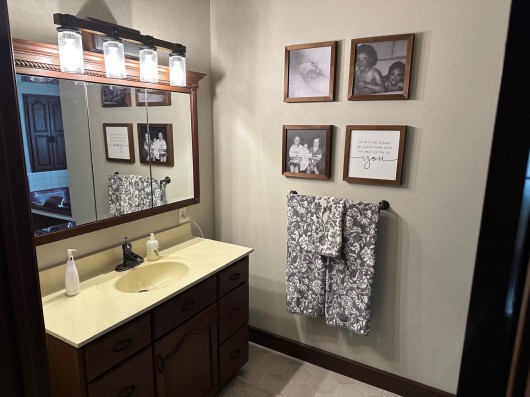
en Suite Primary Bath
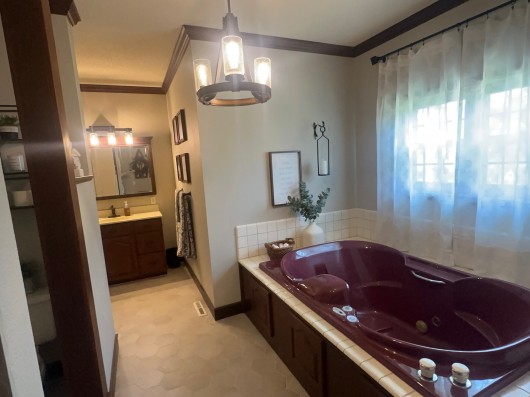
Primary Bath, second view
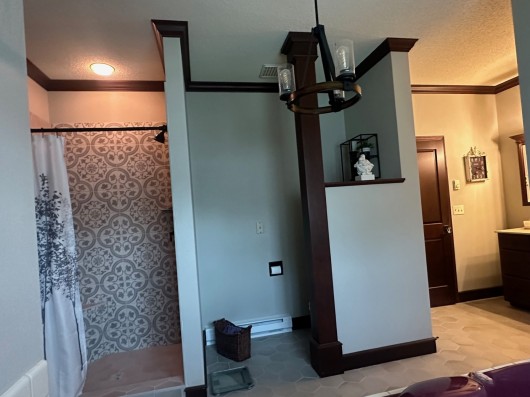
Primary Bath, third view
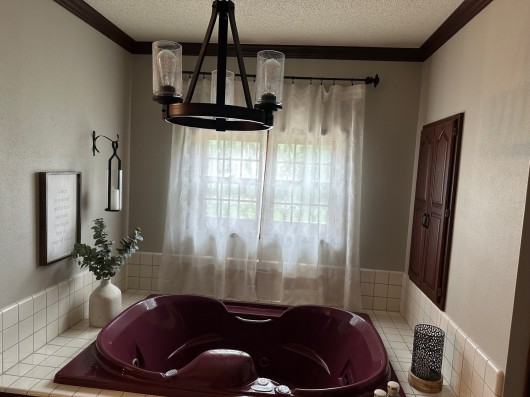
Primary Suite, Jacuzzi Jet Tub
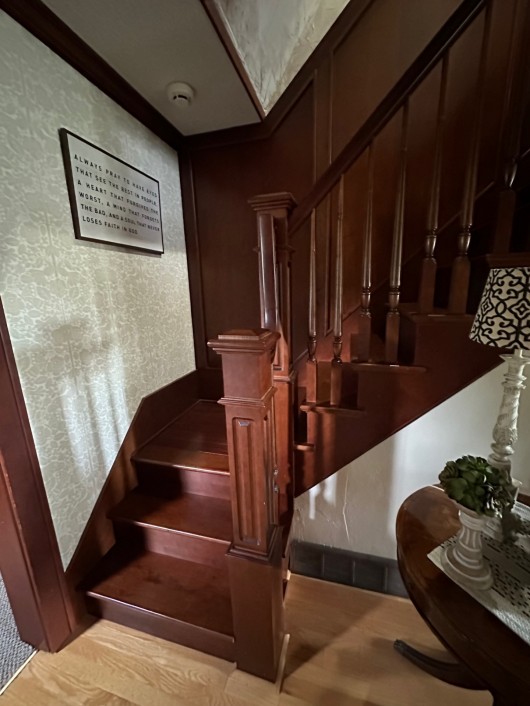
Maple Staircase to Upper Level
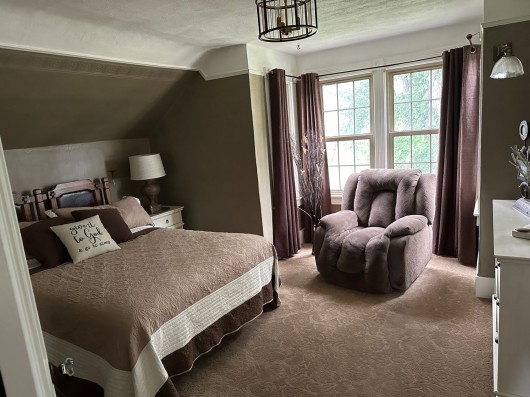
Upper Level Bedroom 1
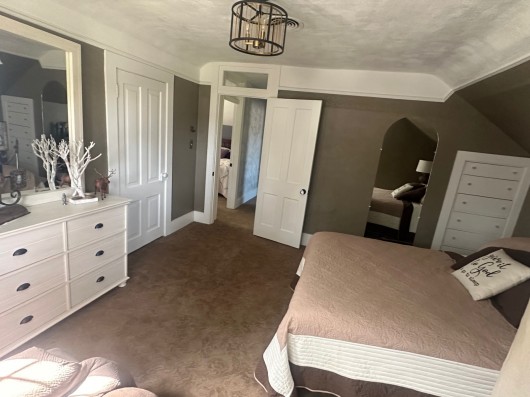
Upper Level Bedroom 1, second view
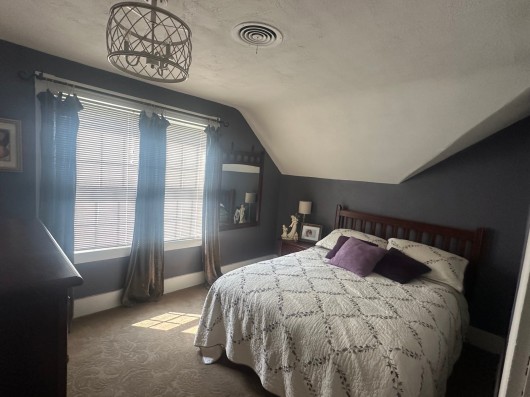
Upper Level Bedroom 2
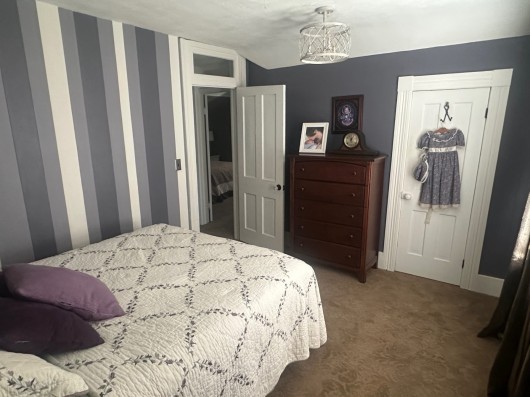
Upper Level Bedroom 2, second view
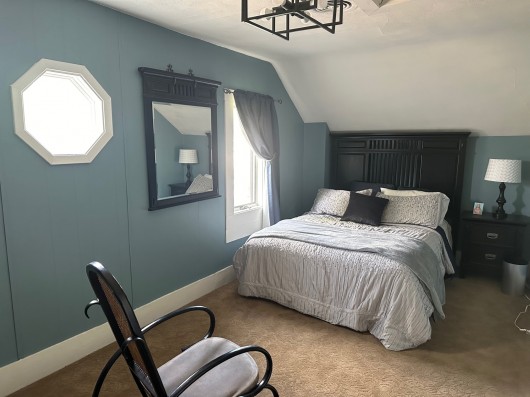
Upper Level Bedroom 3
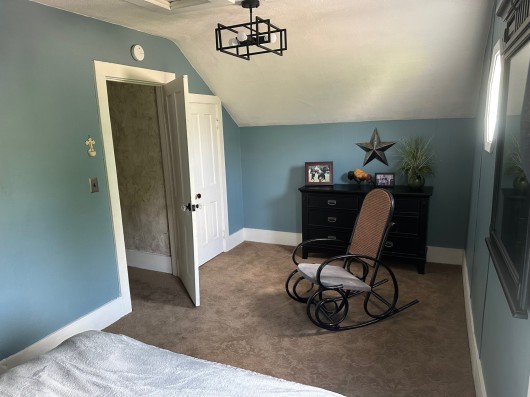
Upper Level Bedroom 3, second view
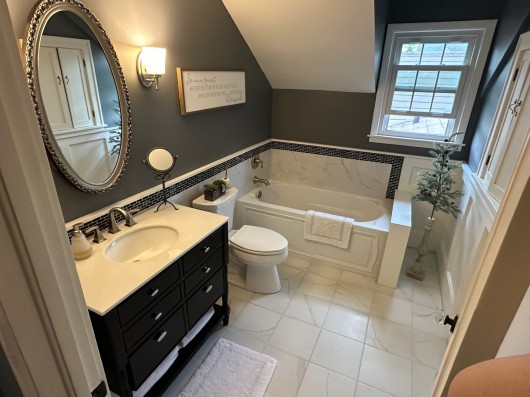
Upper Level Bathroom
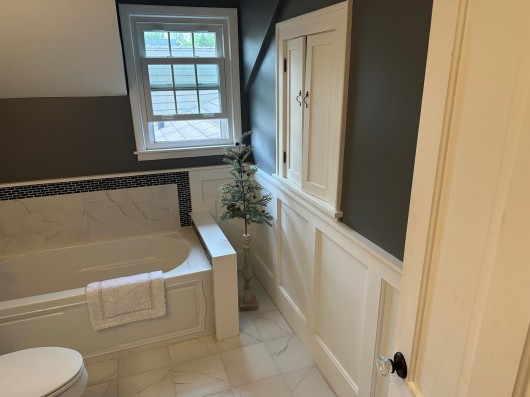
Upper Level Bathroom, second view
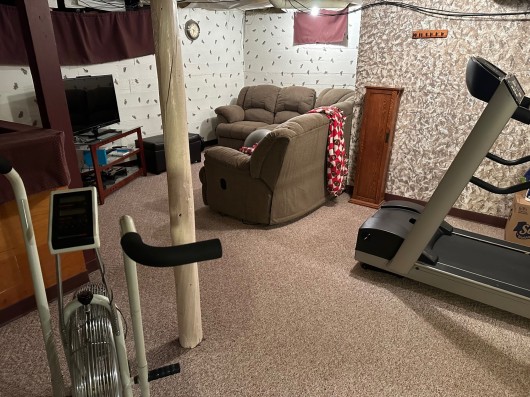
Lower Level Bonus Room
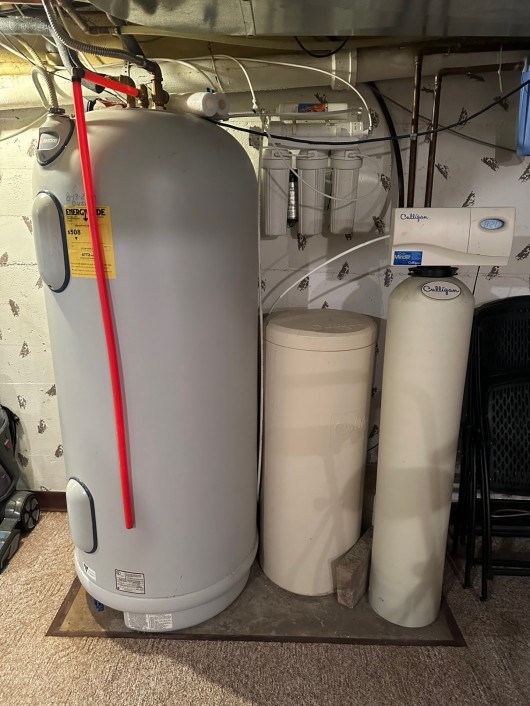
Utilities in Lower Level
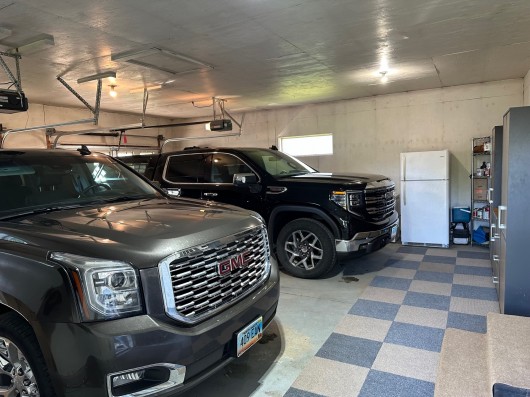
Interior of Attached Heated Garage
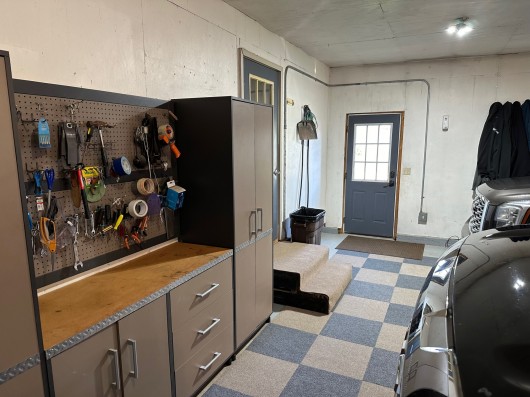
Second view of Attached Heated Garage showing Exit Door to South
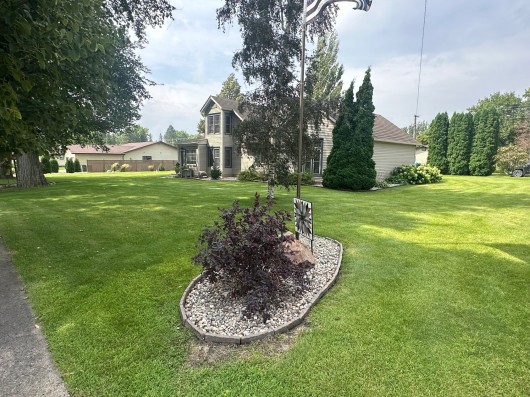
Northeast corner of Property
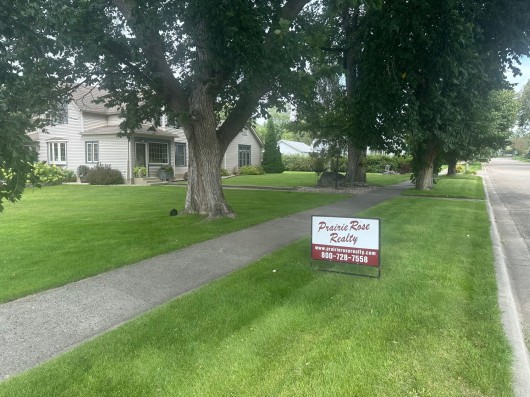
Street view of property - corner lot
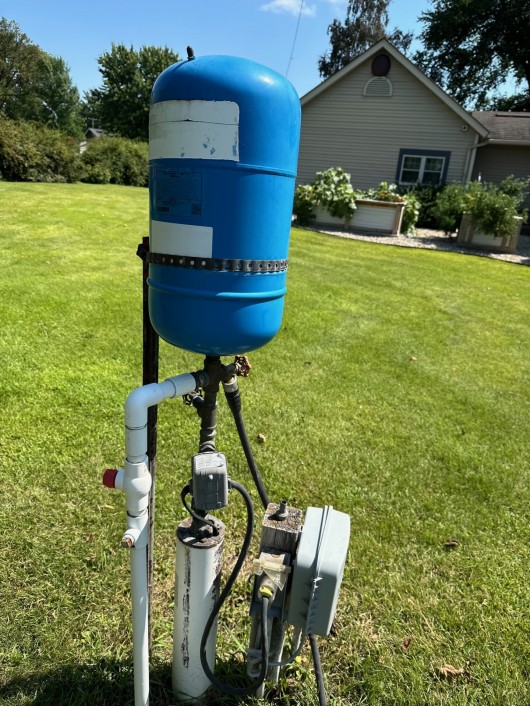
Private Well for Automatic Lawn Sprinklers
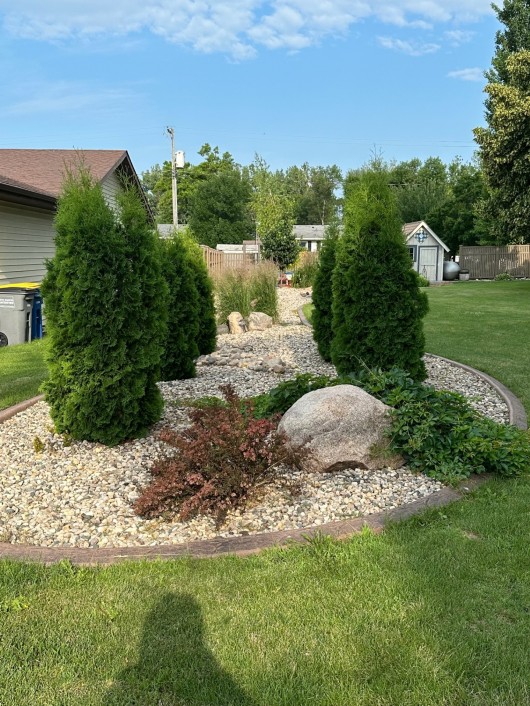
Perennial Flowerbeds
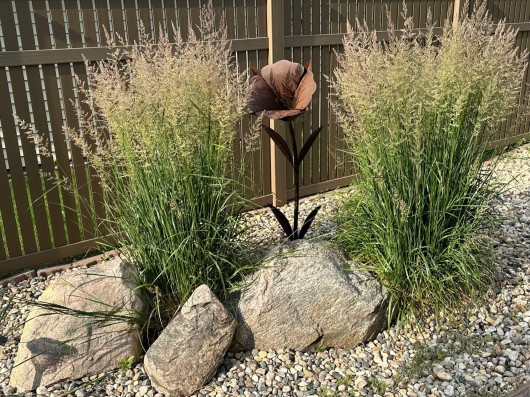
Beautiful Landscaping
Please call Naomi Turner at 701-220-3835 or Chauncey Turner at 701-220-3430 at least 24 Hours in Advance for Showing Home. Ready to Move In!
Prairie Rose Realty Inc. is representing the Sellers in this transaction. All information has been gathered from sources considered reliable, however cannot be guaranteed by Prairie Rose Realty Inc.
|
