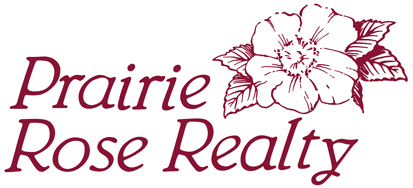|
Home |
Who Are We |
Finance Companies |
North Dakota Map
Central North Dakota Outback Cottage For Sale
Hwy. 3 & I-94, Dawson, Kidder County, North Dakota
There were Originally 3 Cottages. If you are looking for COTTAGE I - The Craftsman Bungalow, please see the property "Craftsman 3 Bedroom Home" still Listed on the "Properties For Sale Page". COTTAGE II - The Victorian Home is SOLD, & COTTAGE III - The Barn Lodge is Under Contract, SALE PENDING! See Photos on Cottage II and Cottage III below.
*********************************
Location: Located half way between Bismarck and Jamestown, or 50 miles East of Bismarck and 50 miles West of Jamestown on Interstate 94, Exit 208. Travel South on Hwy. 3. Properties are occupied and shown by appointment only to Qualified Buyers with respect to Guest Occupancy.
Acreage Breakdown:
Cottage I, the Craftsman Bungalow is currently still available. Cottage 2, the Queen Anne Victorian sets on approximately 2-1/2 Acres total. SOLD! Cottage 3, the Barn Lodge currently includes approximately 1 Acre in City Lots, with additional surrounding Lots available. SALE PENDING!
Annual Income: Curren Rates are $150.00 minimum/night/all Cottages. Lodging Only: Cottage I is currenty $60/per person/per night. Cottage III is $70.00 per person/per night. These rates are what is currently used and new Owner will have the option to set their own Rates. Seller is selling Real Estate Turn-Key without adding for Blue Sky, so Recordkeeping will remain confidential. Seller will release the Name to new Owner of Dakota Outback Cottages if new Owner chooses, at no additional cost. Dakota Outback Cottages has a great reputation to pass on.
Note: UTILITIES: MDU Natural Gas & Electric averages $100/month and City Sewer, Garbage averages $30/month. Water is Well Water. The Craftsman Bungalow shares a Well with the Victorian Home which has Sold. The Sale of the Craftsman Bungalow is Subject to new Owner sharing the Well Water and Maintenance with the Owners of the Victorian Home. If you are interested in Telephone, Internet or Satelite TV, BEK Communications in Steele would be a provider or Dish Network also offers service. If you are looking for extra Lots or are interested in the Cottage, please give us a call. Thank you.
Improvements: Property is all inclusive Turn Key!
Cottage I, the Craftsman Bungalow is currently still available on 6 Lots for $200,000.
SALE PENDING!
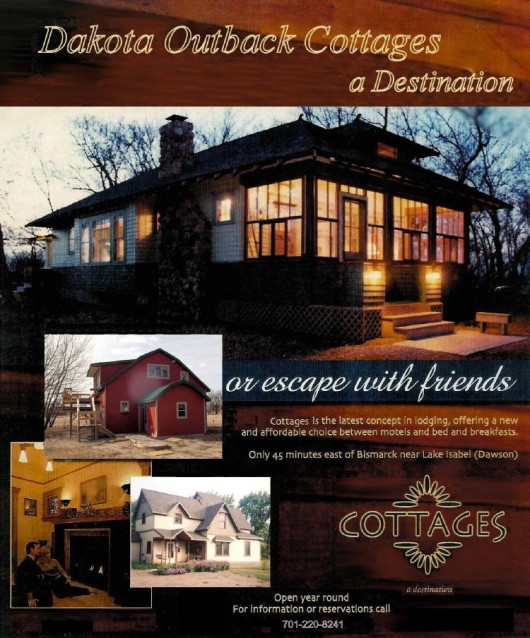
Aerial Map of Dawson, ND showing location of Cottages
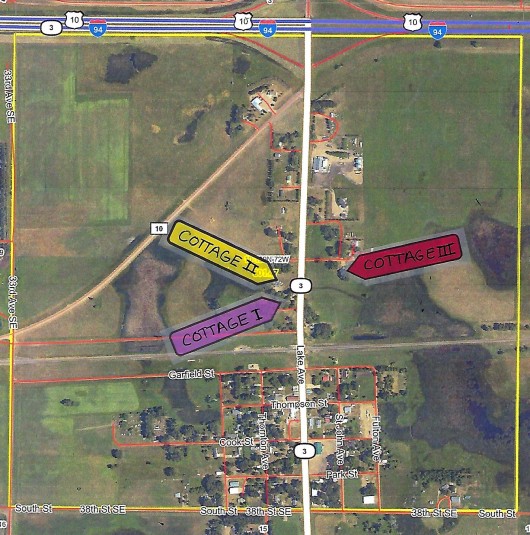
Aerial Map showing Cottage Properties outlined in Yellow w/Arrows
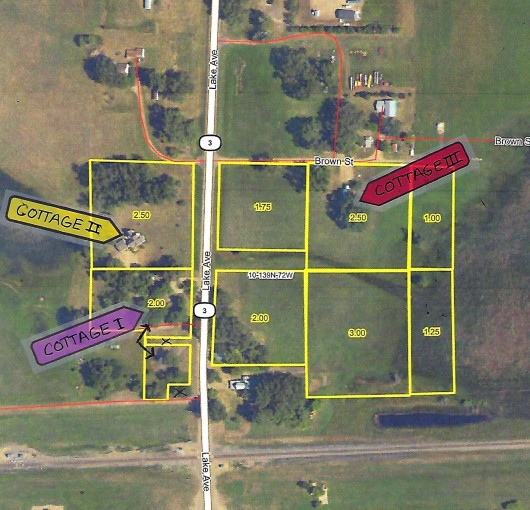
COTTAGE II - QUEEN ANNE VICTORIAN; SOLD!
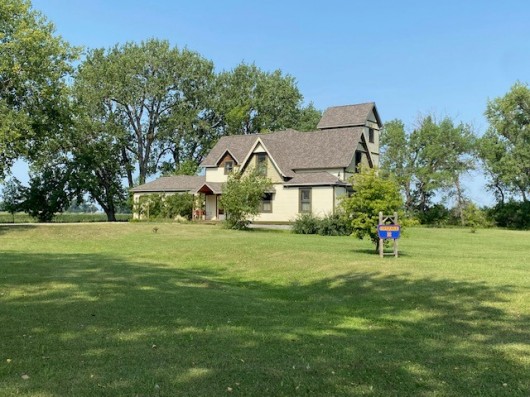
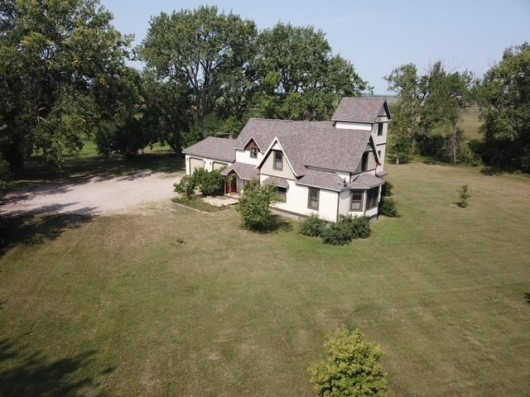
Drone view of Cottage II
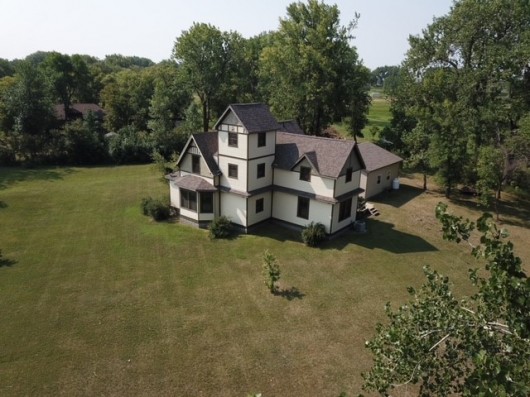
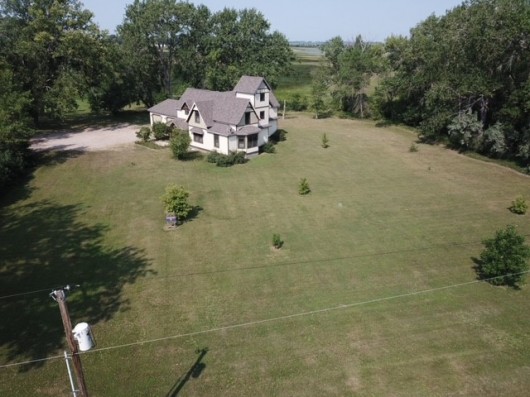
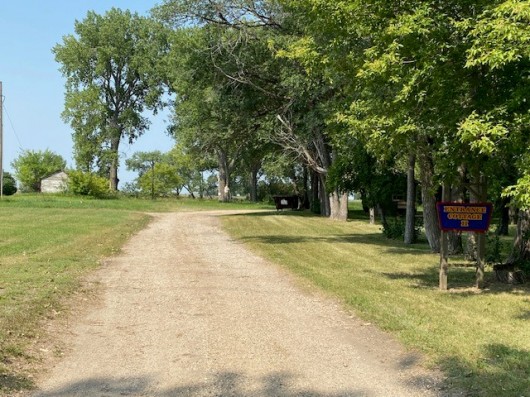
Driveway to Cottage II is on the S Side of Cottage I
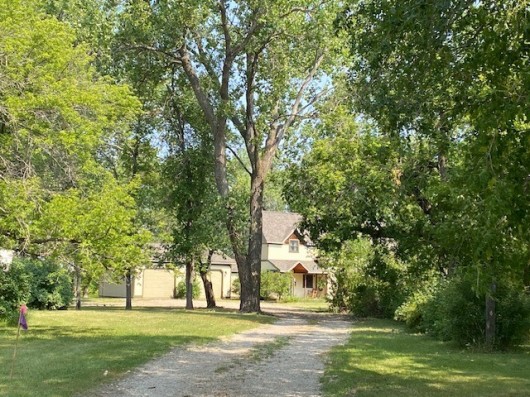
Driveway curves to N and runs along West side of Cottage I to Cottage II
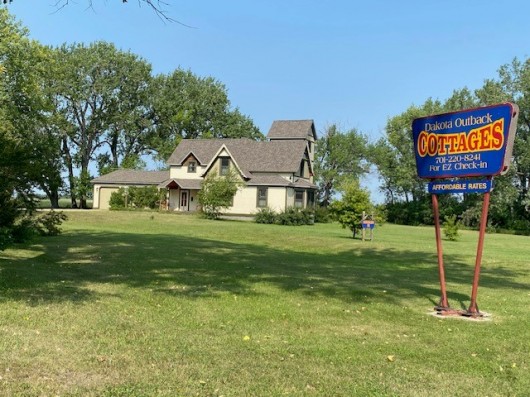
Main Sign for Dakota Outback Cottages is on the Cottage II Front Yard
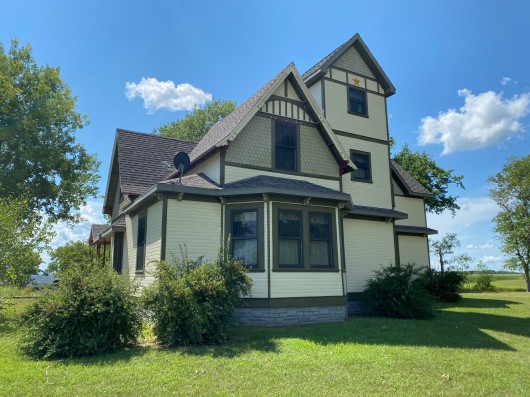
Front (East) of Cottage II
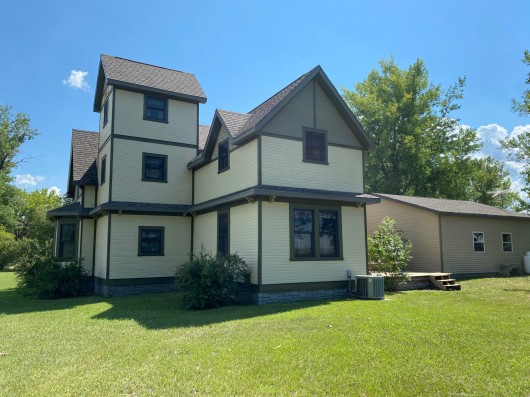
North side of Cottage II
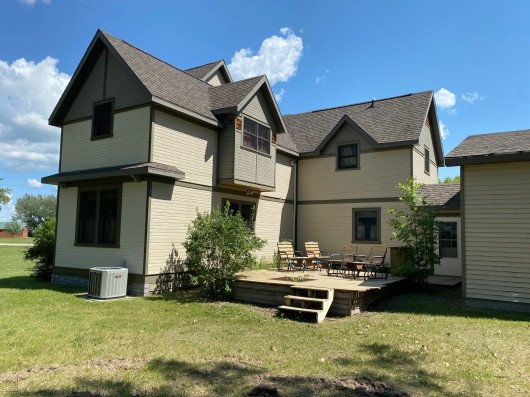
NW side showing Deck & 3rd Entrance
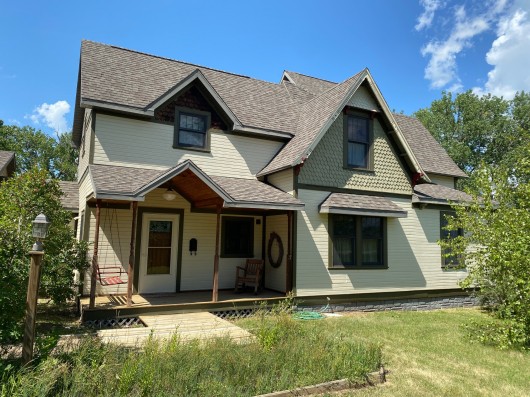
South side of Cottage II
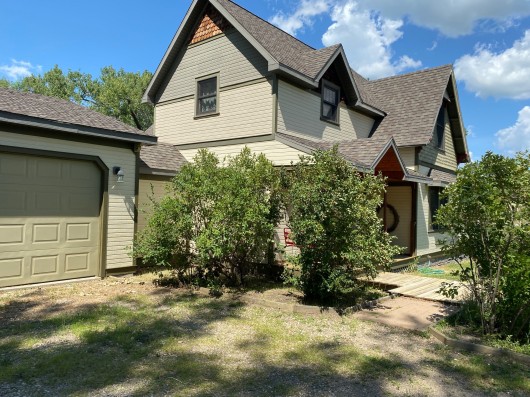
South side of Cottage II to Double Attached Garage
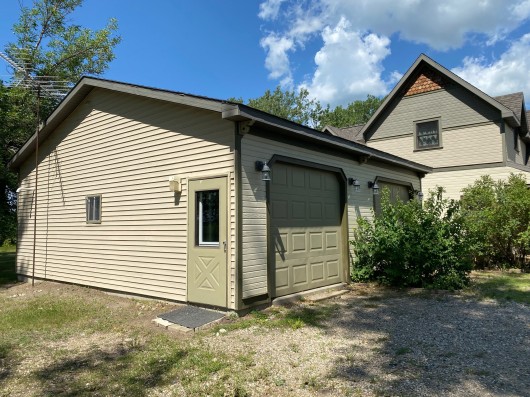
Double Garage attached to Cottage II
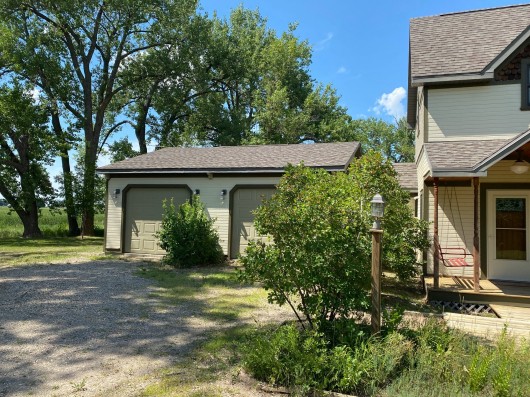
Another view of Garage
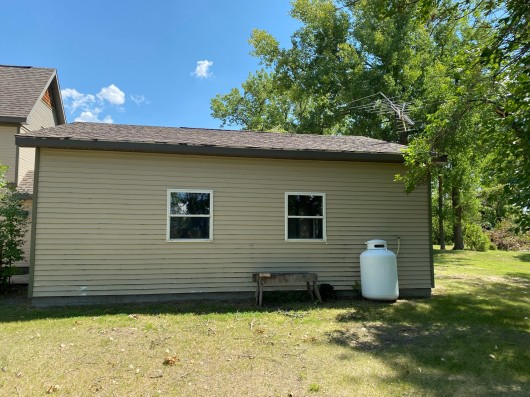
North side of Garage
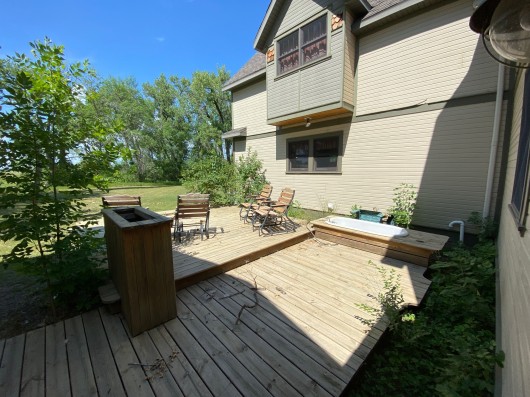
Outdoor Deck
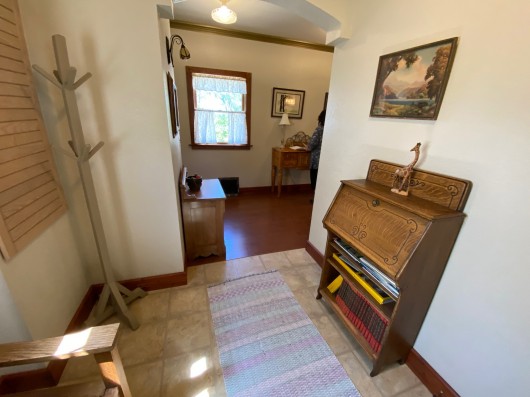
Entrance off South side Porch
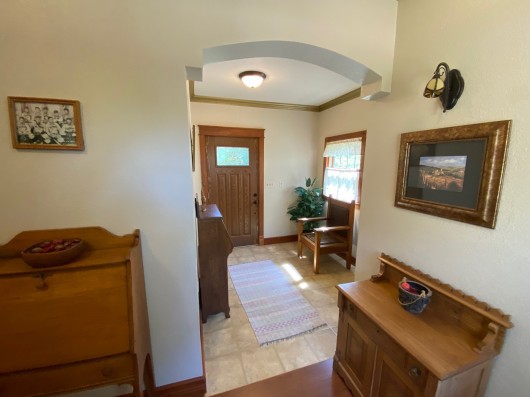
Second view of South side Porch
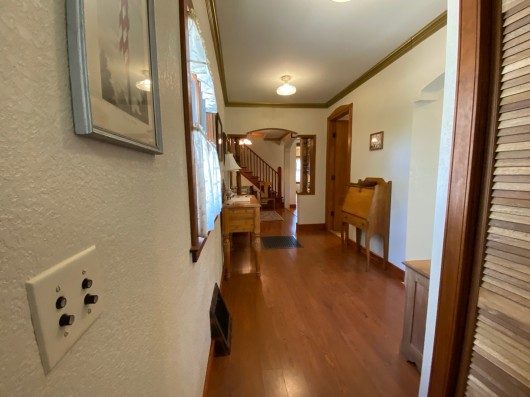
Hallway to Living Area
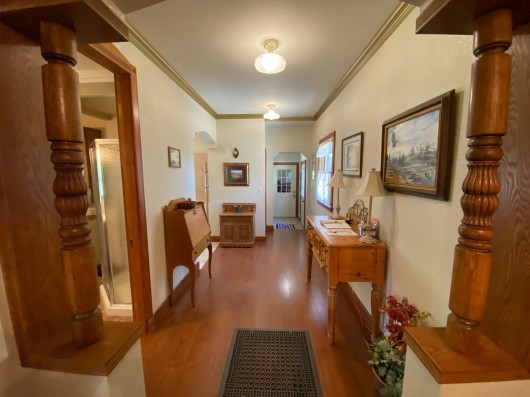
Same Hall looking towards Garage
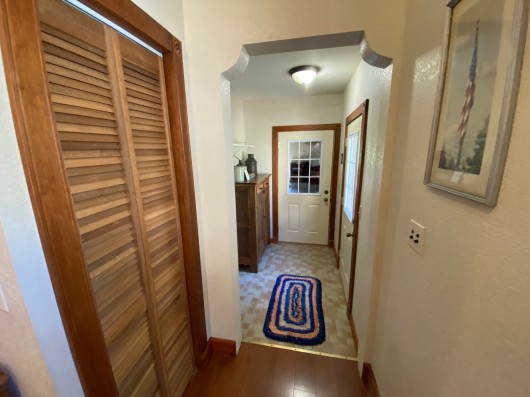
Hall to Garage & Deck Entrance on Right
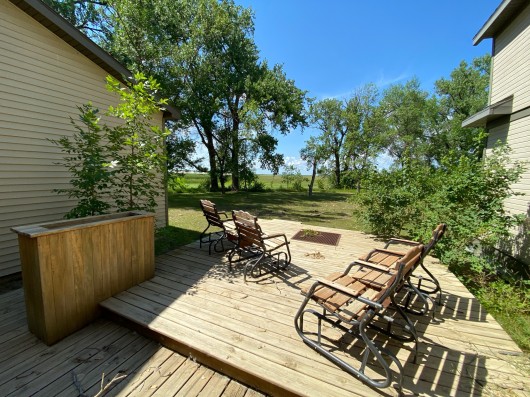
Outdoor Deck
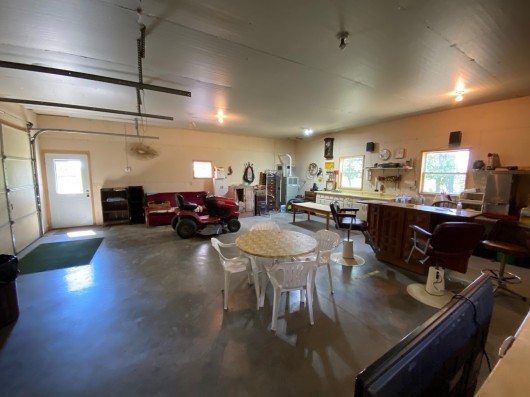
Garage used for Entertainment
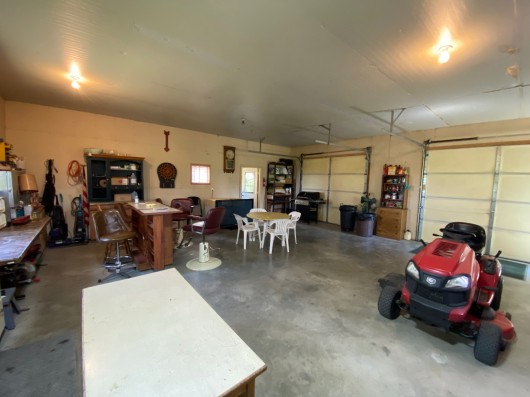
Second View of Garage Interior. Heated with Propane.
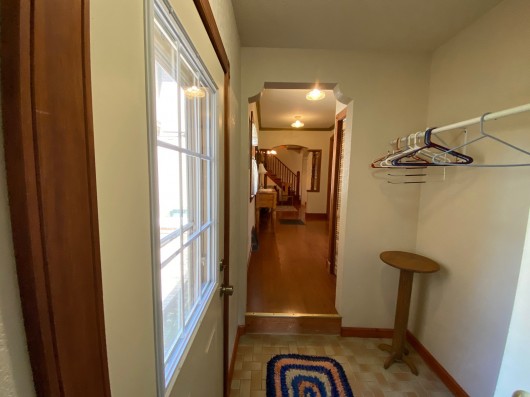
Back to Hall leading to Living Area
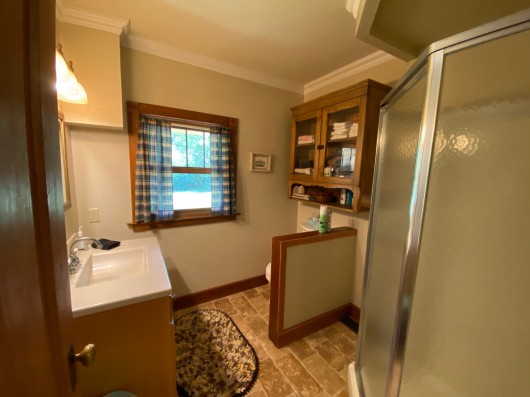
Bathroom along Hallway on Main Level
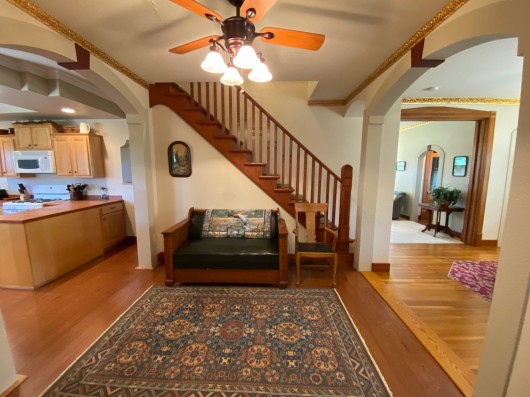
Living Area, Kitchen/Dining to Left - Formal Dining to Right
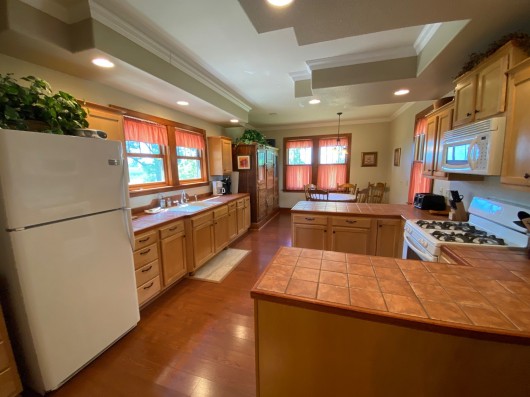
Kitchen/Dining
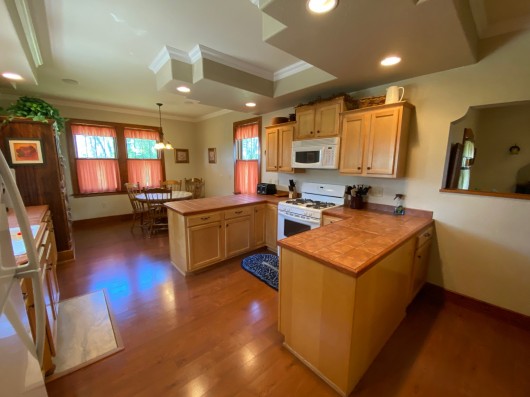
Another view of Kitchen/Dining Area
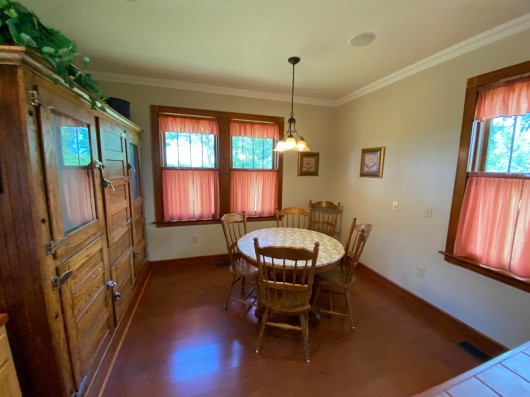
Kitchen Dining and Pantry
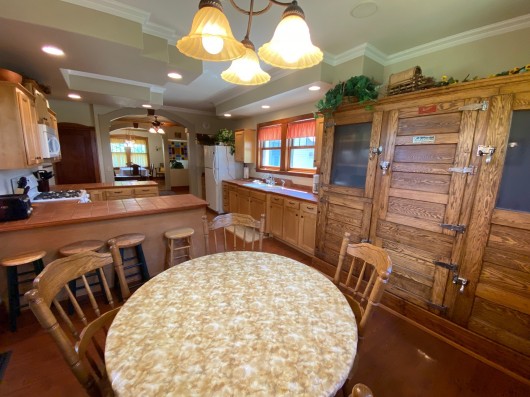
Kitchen Dining, Breakfast Bar & Antique Pantry
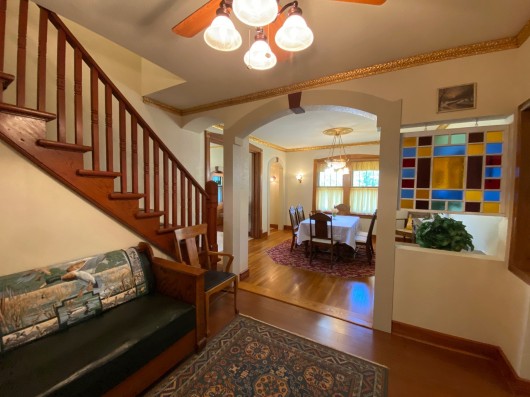
To Formal Dining Room
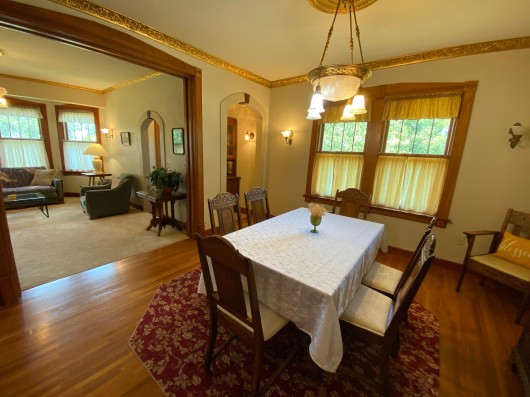
Formal Dining Room
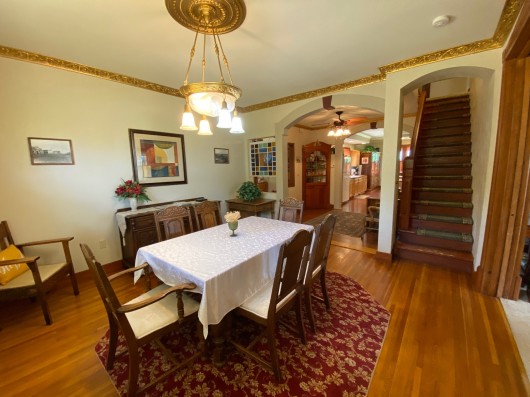
Another view of Formal Dining Room
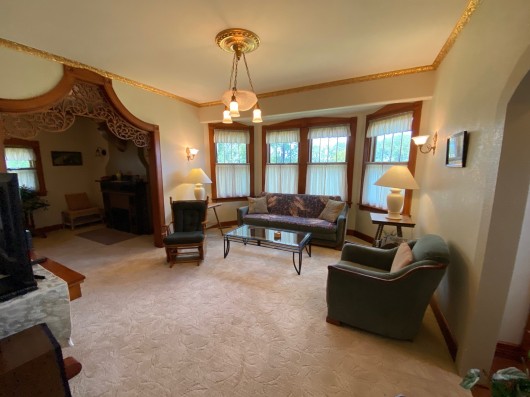
Formal Living Room
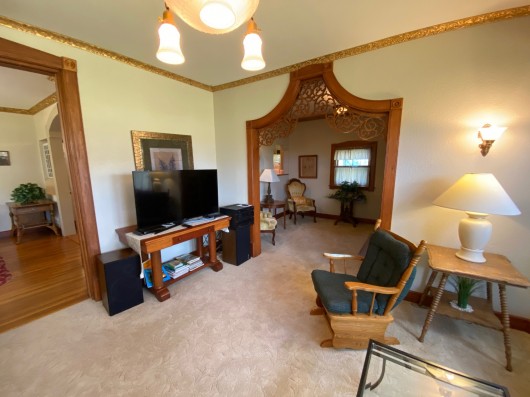
Another view of Formal Living Room
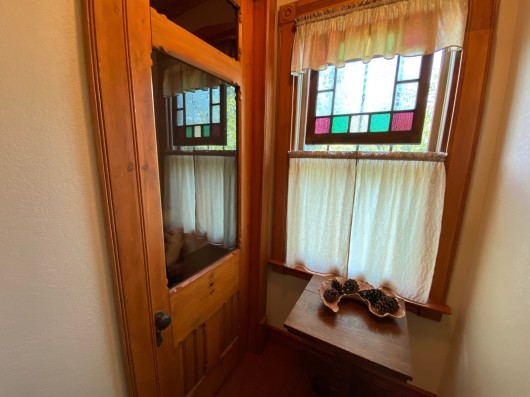
Closet off Living Room
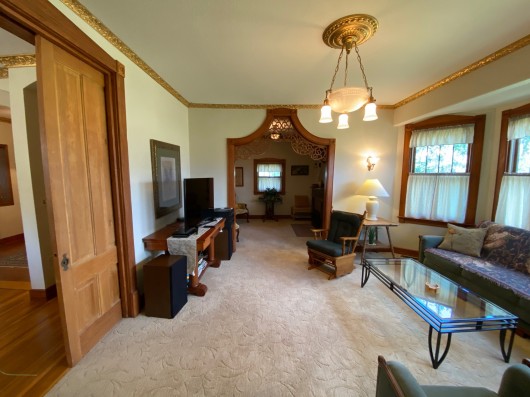
Living Room showing Pocket Door
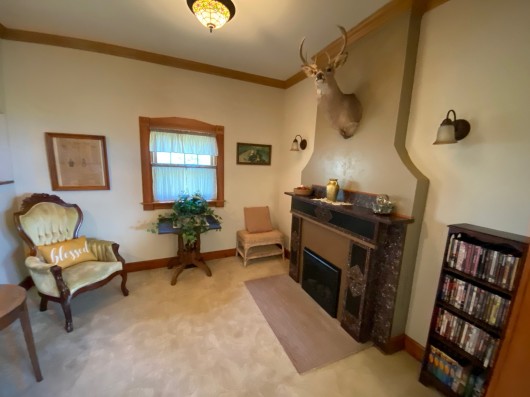
Den with Fireplace
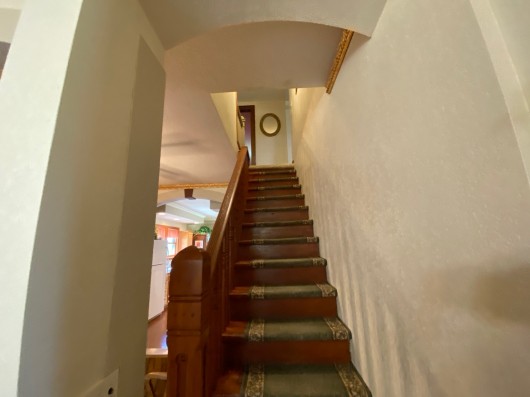
Stairway to Upper Levels
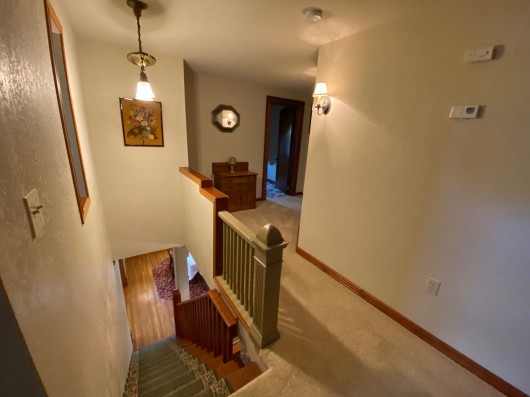
Stair Landing - first view
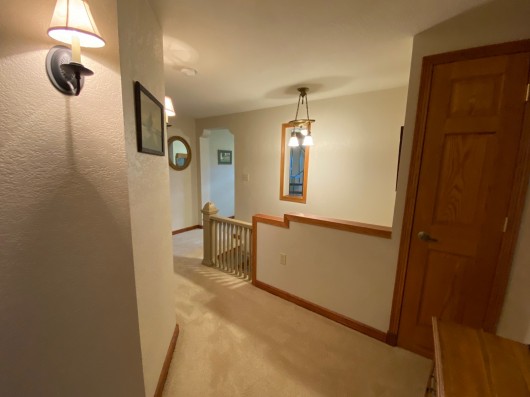
Second view of Stairway Landing
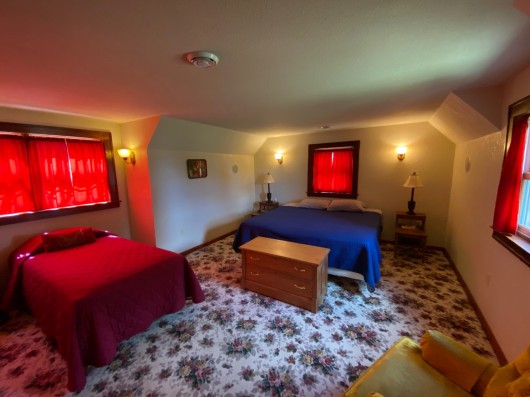
Bedroom 1 on 2nd Level
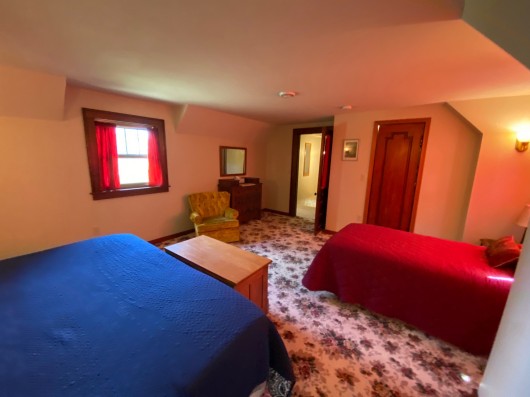
Second view of Bed 1 - Large Walk-in Closet
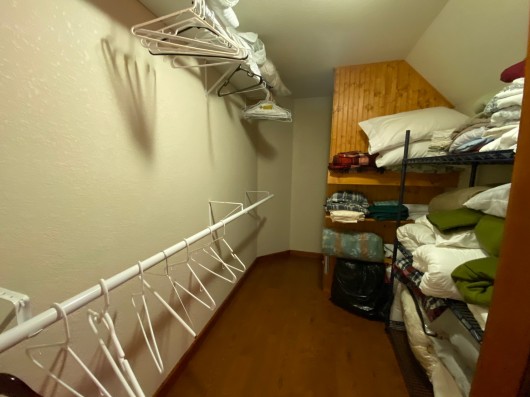
Large Closet in Bedroom 1
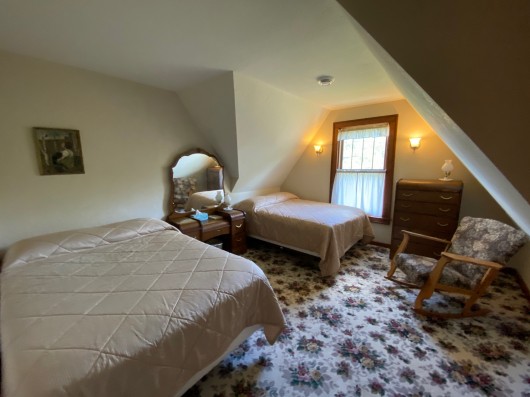
Bedroom 2 on 2nd Level
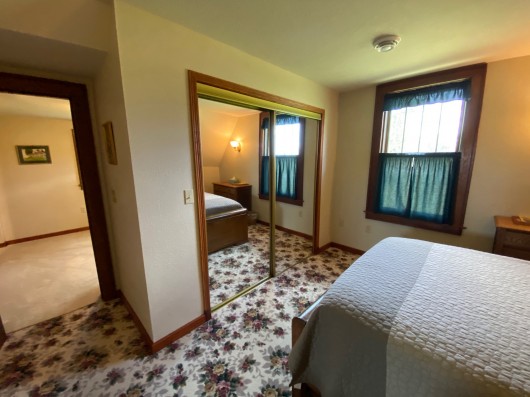
Another view of Bedroom 2 on 2nd Level
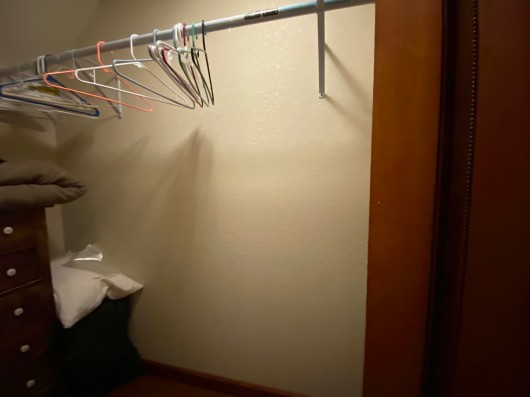
Closet for Bedroom 2
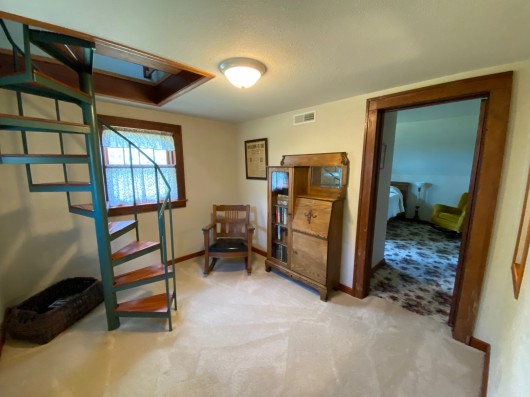
To 3rd Bedroom on Level 2
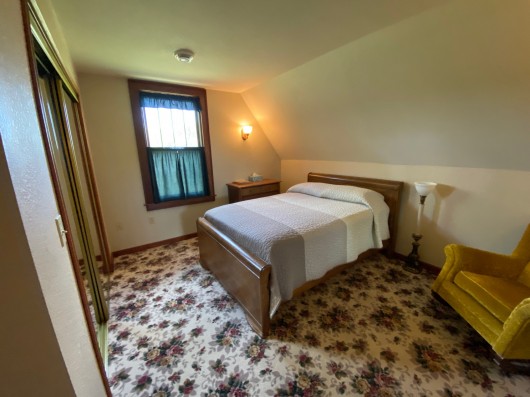
Bedroom 3 on Level 2. Stairs to Level 3
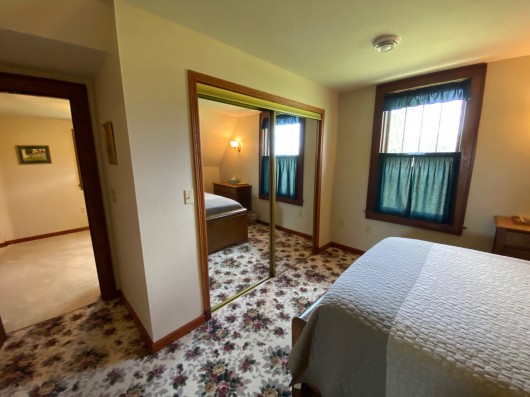
Second view of Bedroom 3 on Level 2
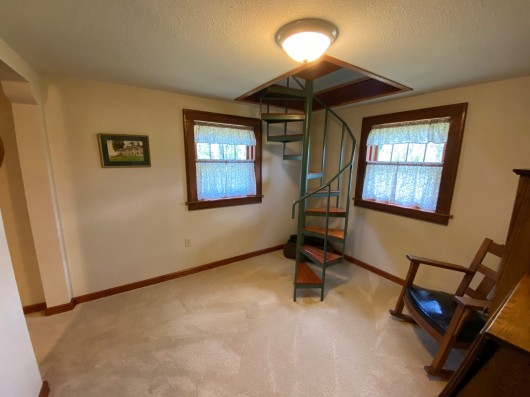
Stairway to Loft Bedroom
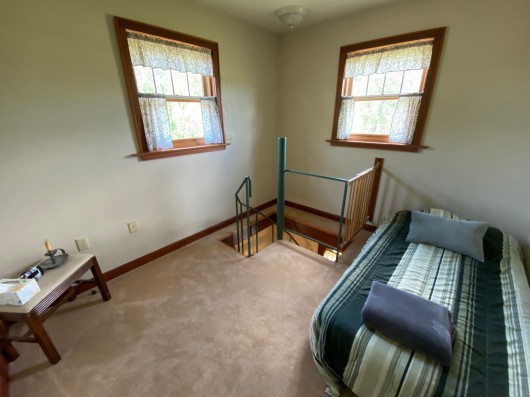
Loft Bedroom on 3rd Level Tower
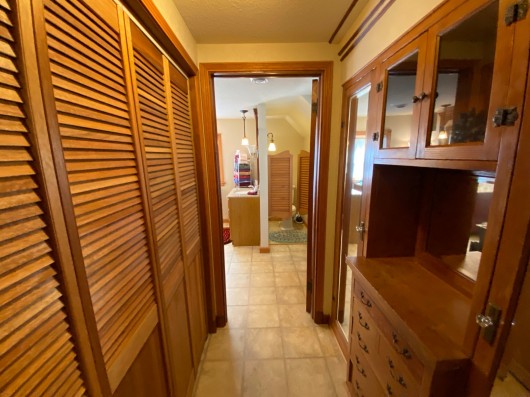
To Laundry Closet and Bathroom
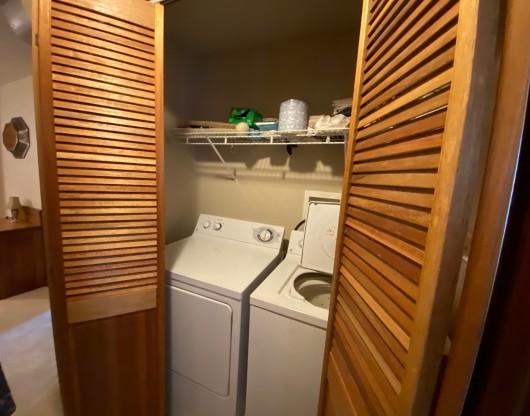
Laundry Closet
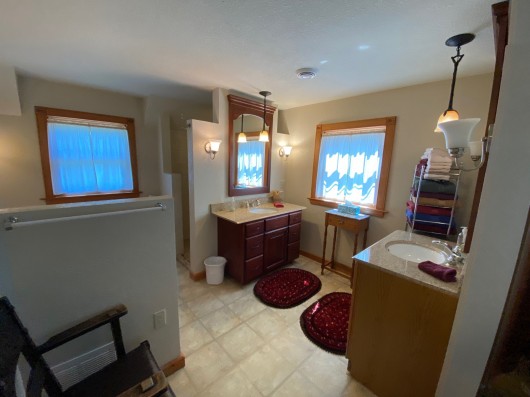
2nd Level Bathroom with Double Vanities
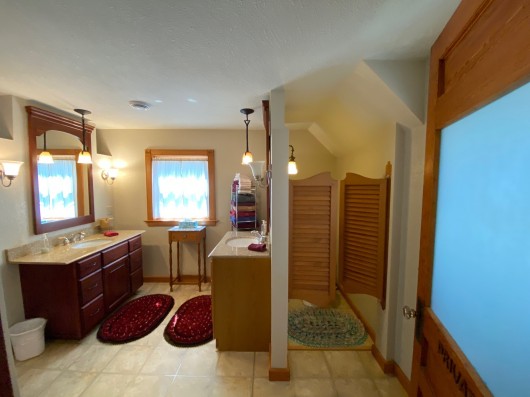
2ns Level Bathroom - Vanity
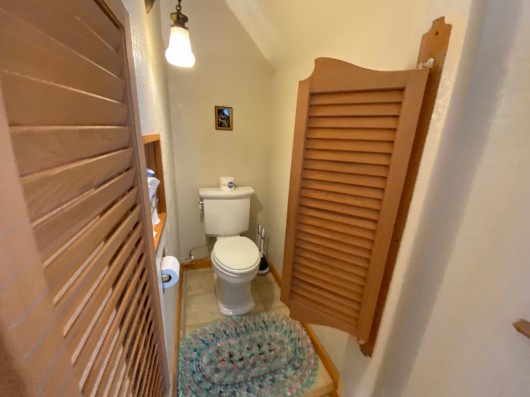
Toilet Closet
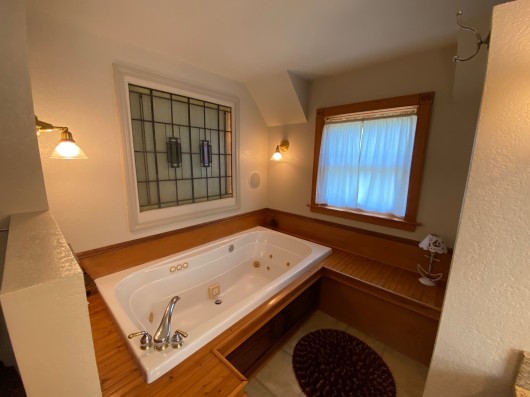
Large Jet Tub
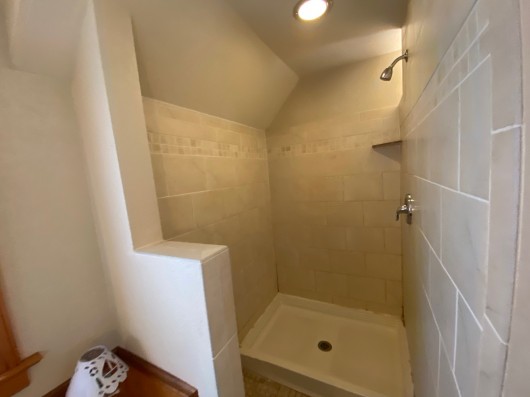
Shower
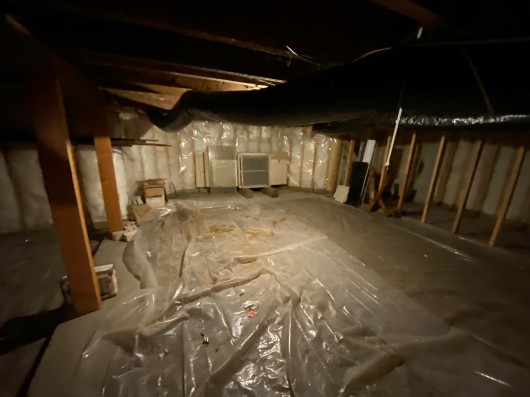
Under Cottage 4' Space
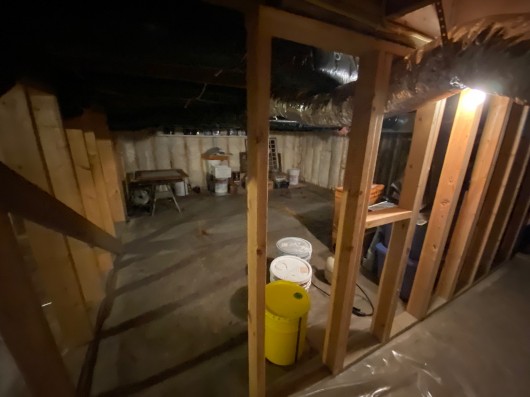
Under Cottage 4' Space
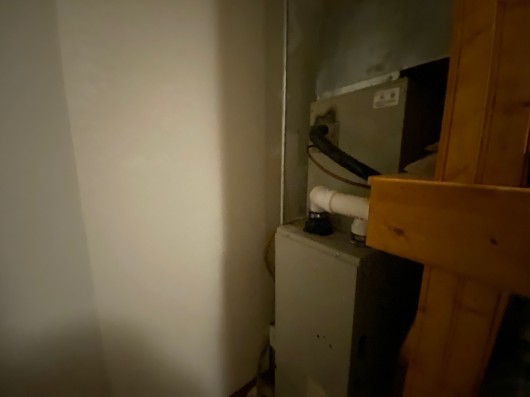
Furnace
COTTAGE III - THE BARN
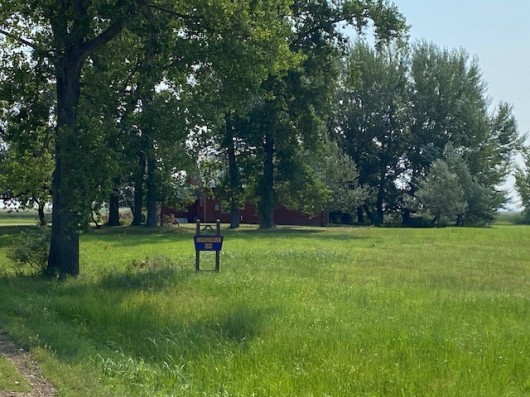
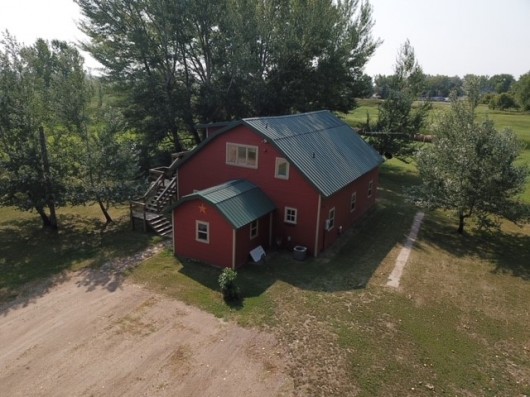
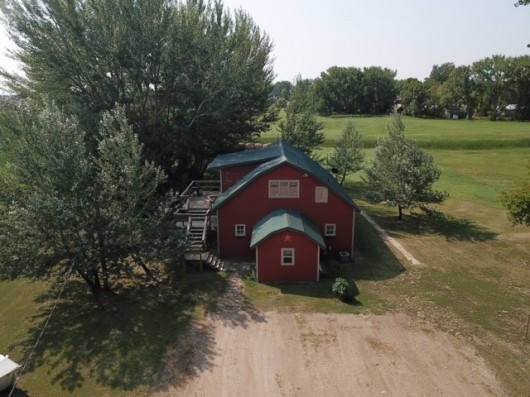
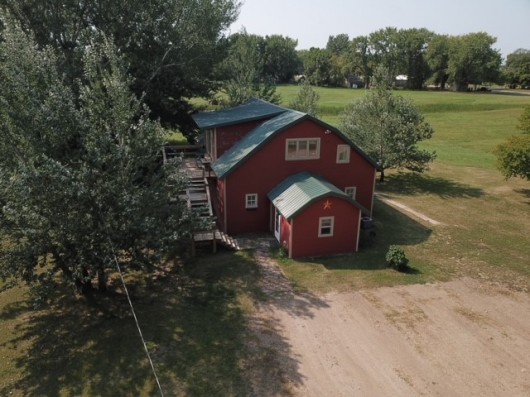
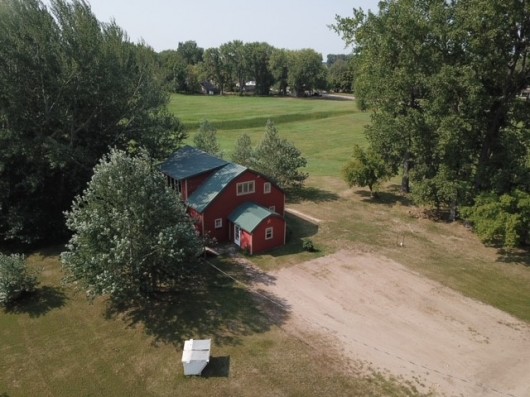
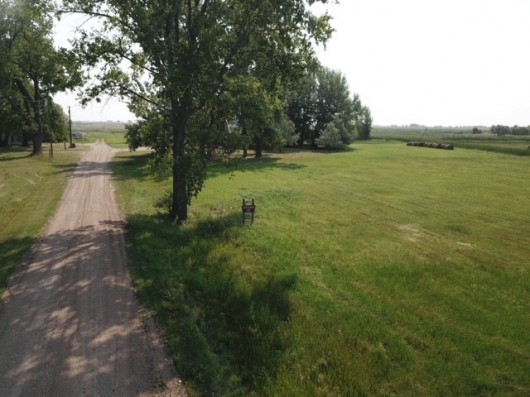
Driveway to Cottage III
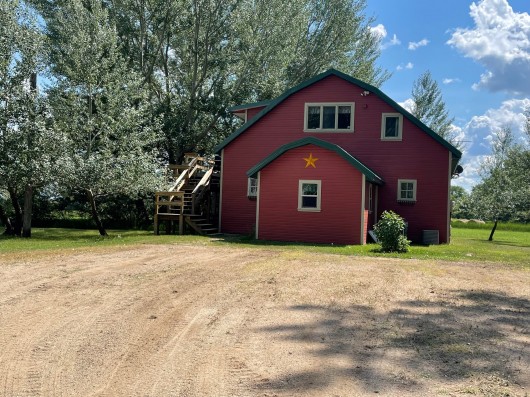
Front (N) side of Barn Cottage III
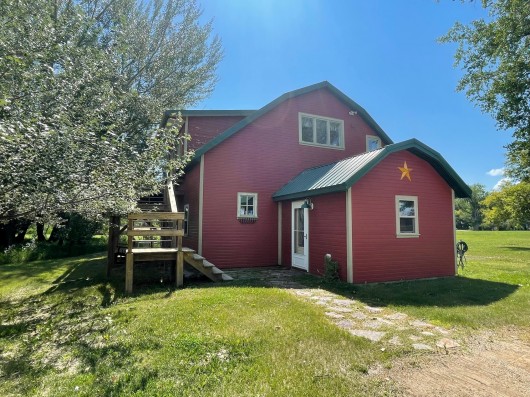
Entrance to Barn Cottage III
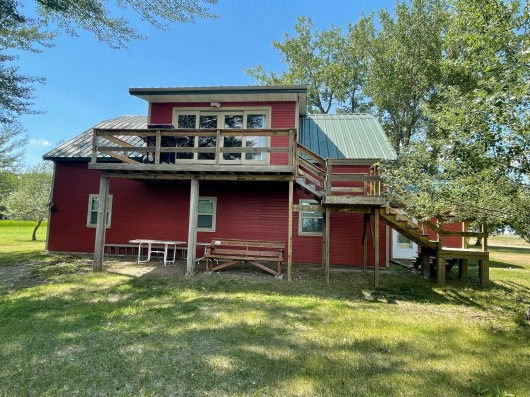
West side w/Deck facing East
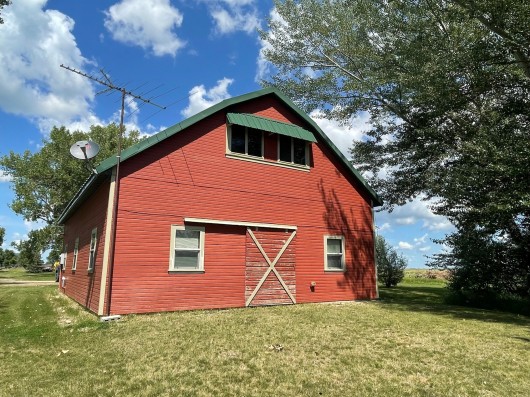
Backside of Barn Cottage III
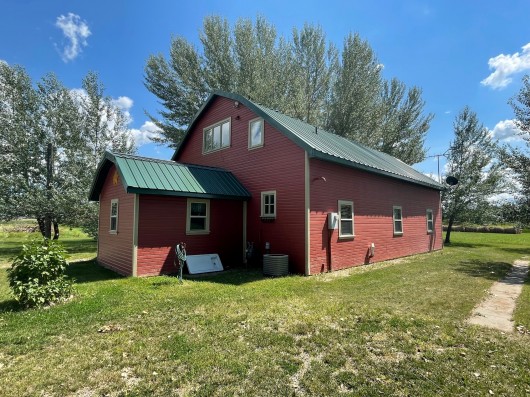
NW corner of Barn Cottage III
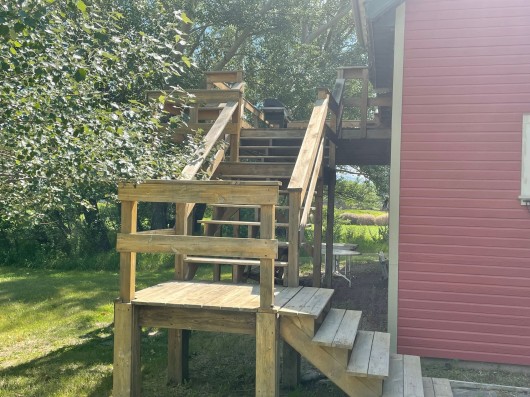
Stairs to the East Deck
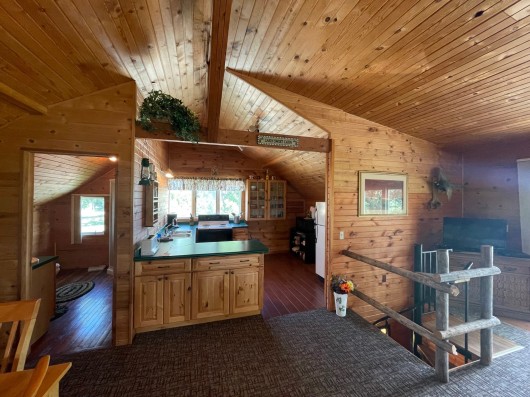
Upper Loft Kitchen & Bathroom View from Living Room
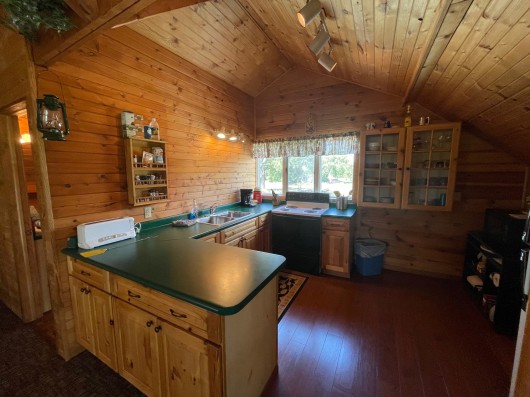
Another view of Kitchen
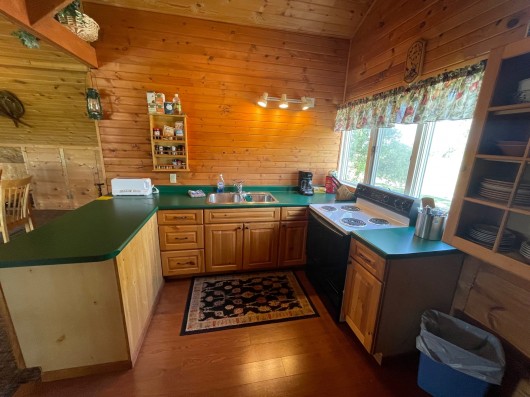
Kitchen
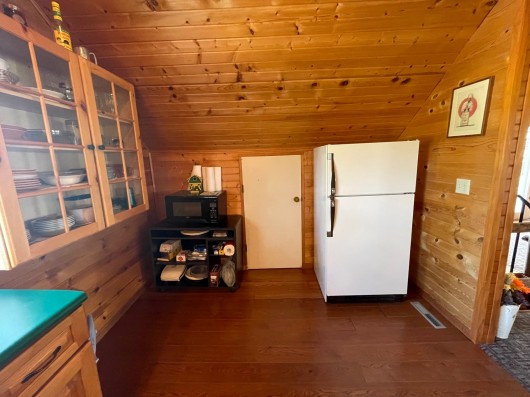
Kitchen
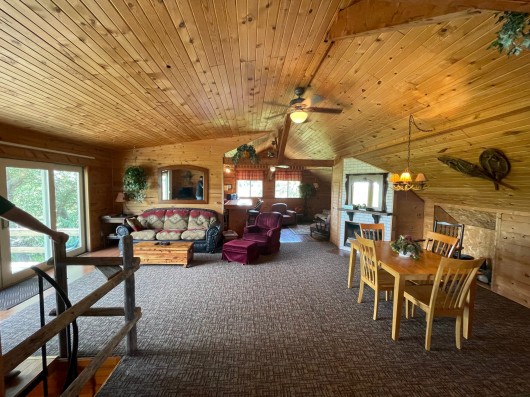
Kitchen to Living, Dining, Deck, Bar & Family Room
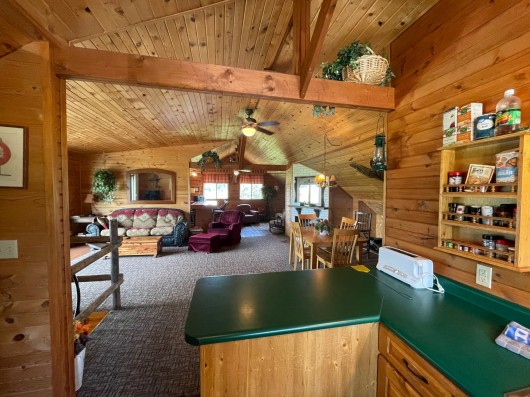
Another view of Kitchen to Living Room
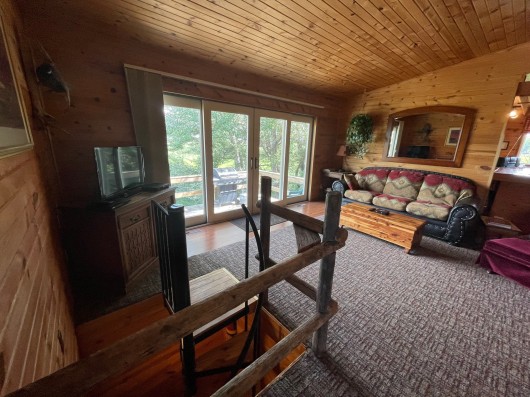
Living Room with Arcadia Doors to Deck
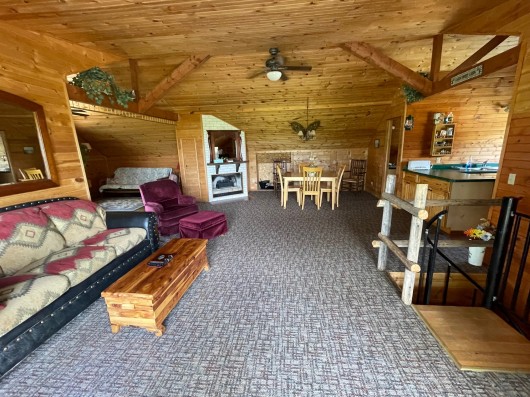
Looking at Living and Dining Room from Deck Patio Doors
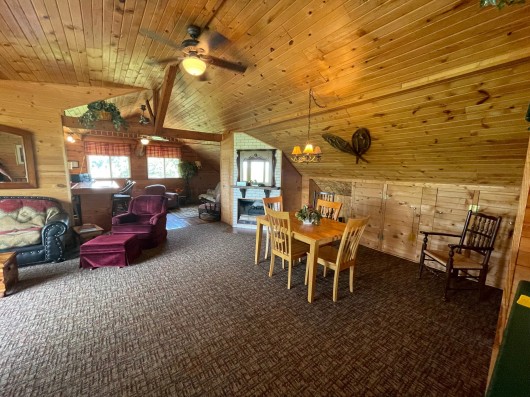
View of Dining Area, Fireplace & Storage in Walls
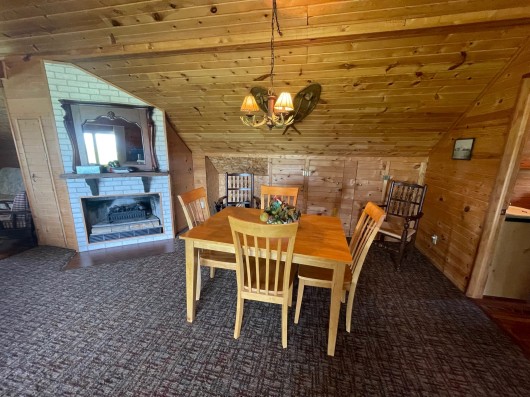
Dining Area
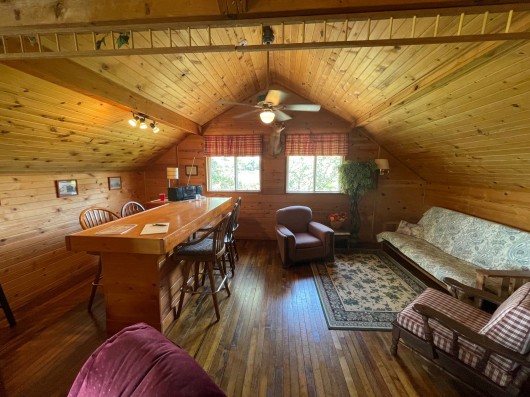
Bar and Family Room
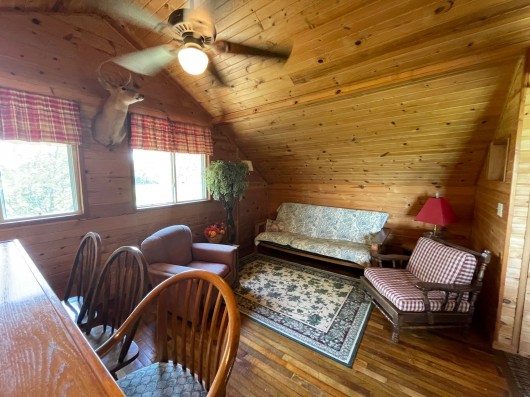
Family Room
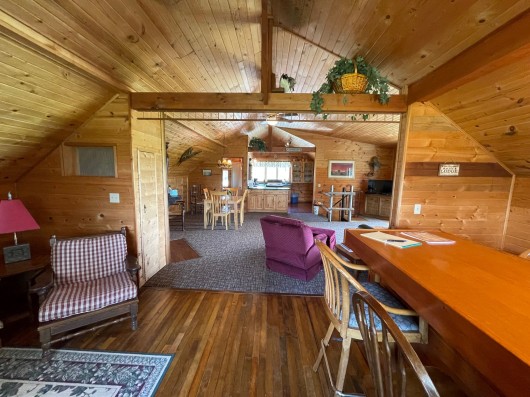
Looking N to Kitchen thru Living/Dining from S end. Bathroom on far left.
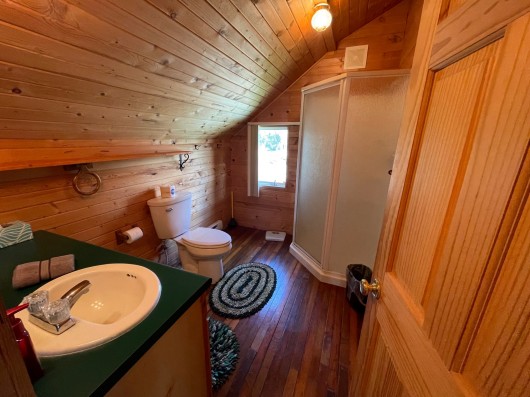
Bathroom on Upper Loft Left of Kitchen
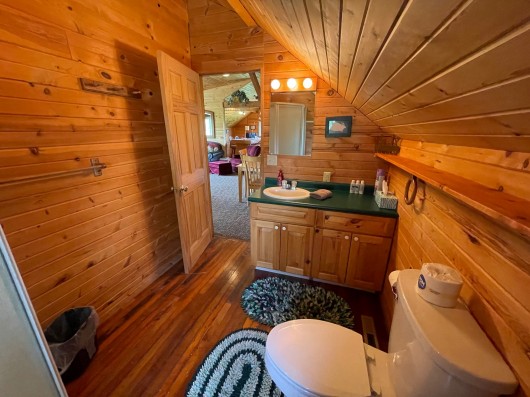
Second view of Upper Level Bathroom
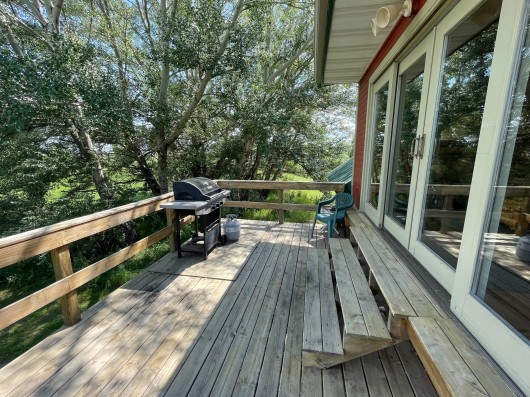
Upper Level Deck
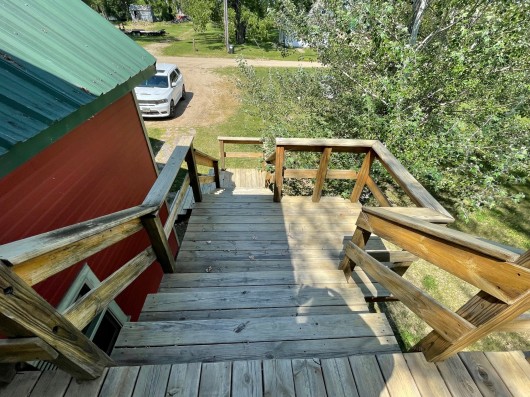
Deck Stairs Top looking Down
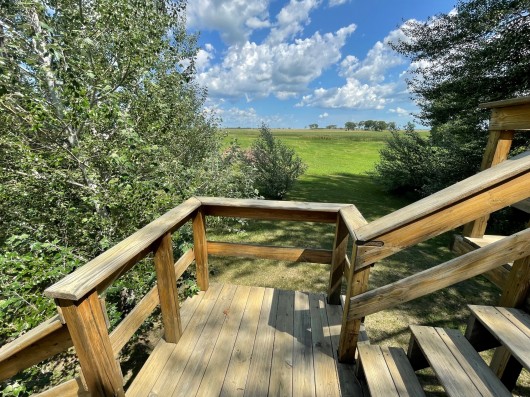
Deck looking East
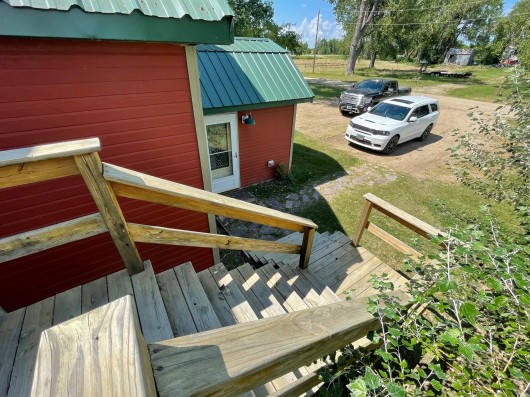
Deck to Front Door
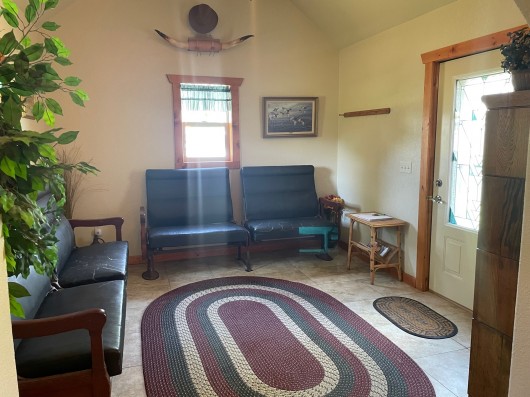
Main Level Entrance
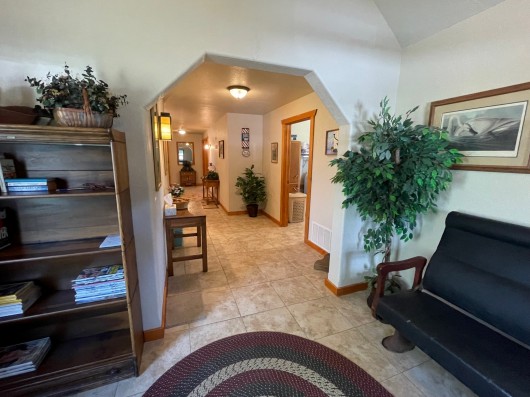
Entry and Hall to Bedrooms, Bathroom & Laundry
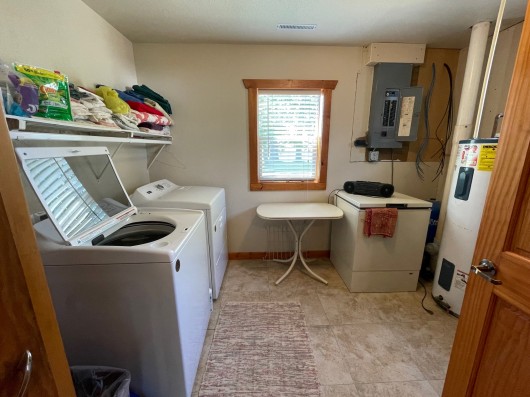
Laundry & Utility Room Main Level
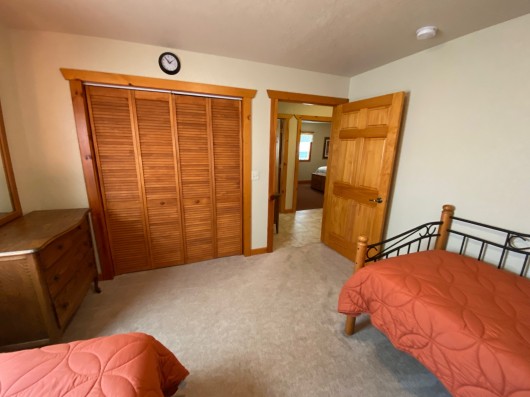
Bedroom 1 on Main Level
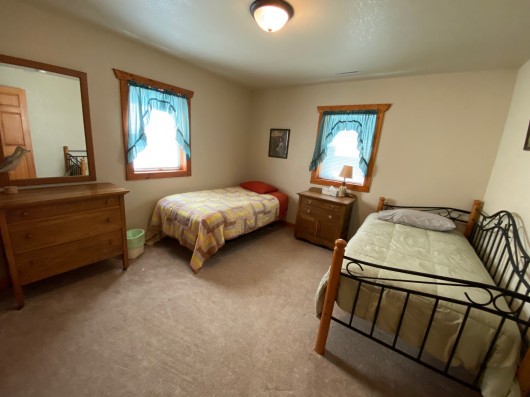
Bedroom 2 on Main Level
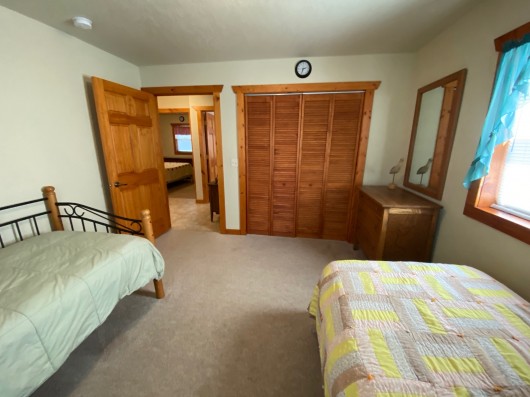
Second view of Bedroom 2
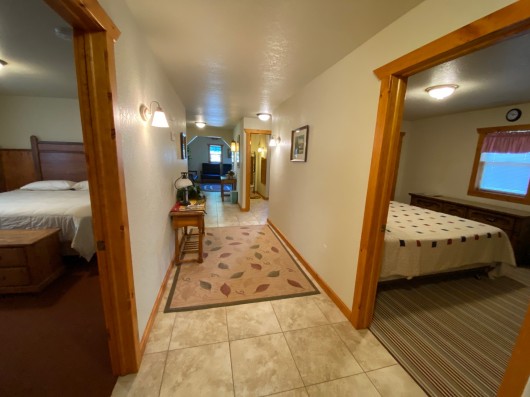
Hall looking N to Main Floor Entry
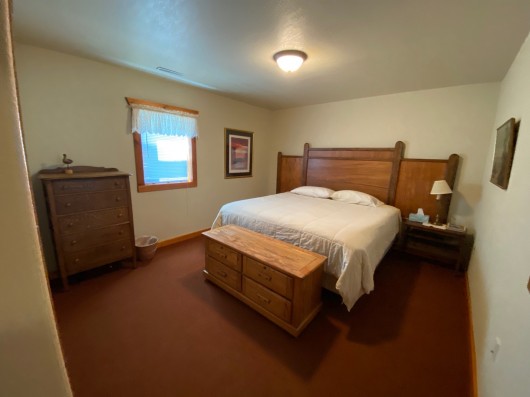
Bedroom 3 on Main Level
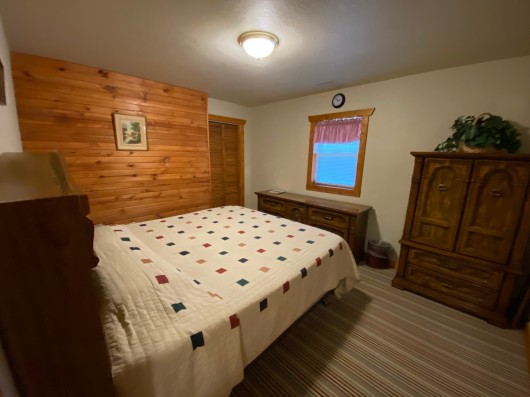
Bedroom 4 on Main Level
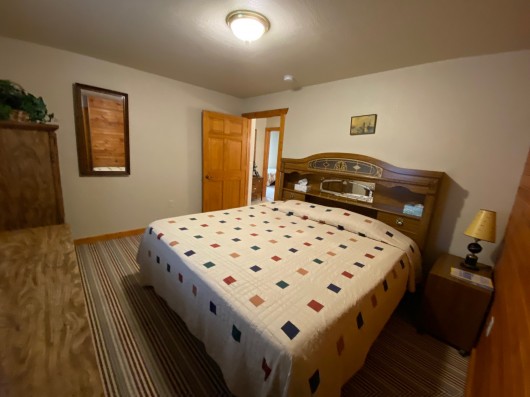
Second view of Bedroom 4
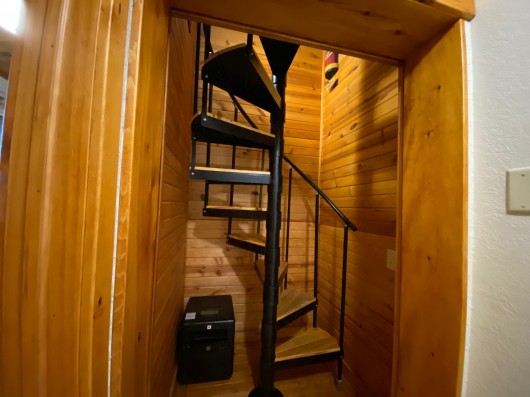
Spiral Stairway to Upper Level
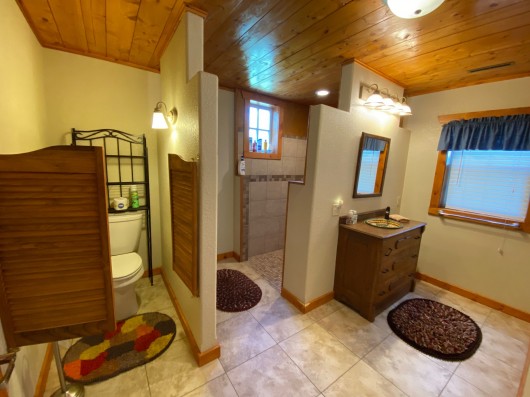
Main Level Bathroom
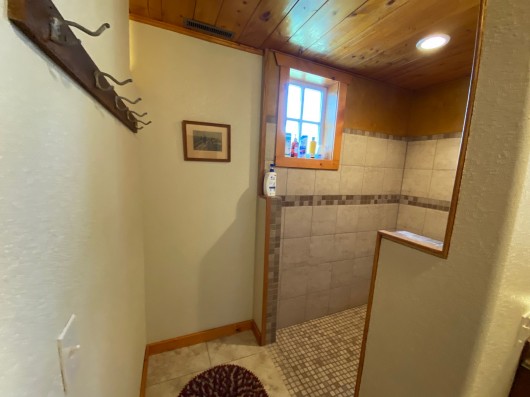
Shower Area
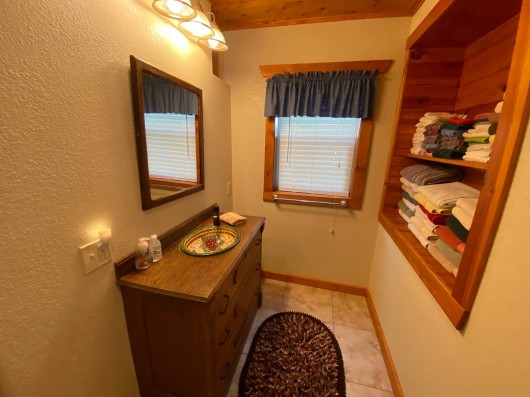
Vanity
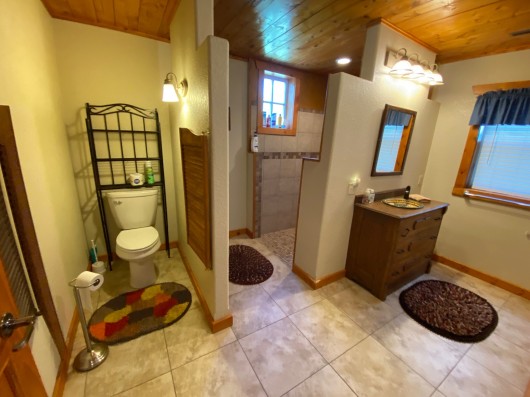
Full view of Main Floor Bathroom
Hillshade Topography Map
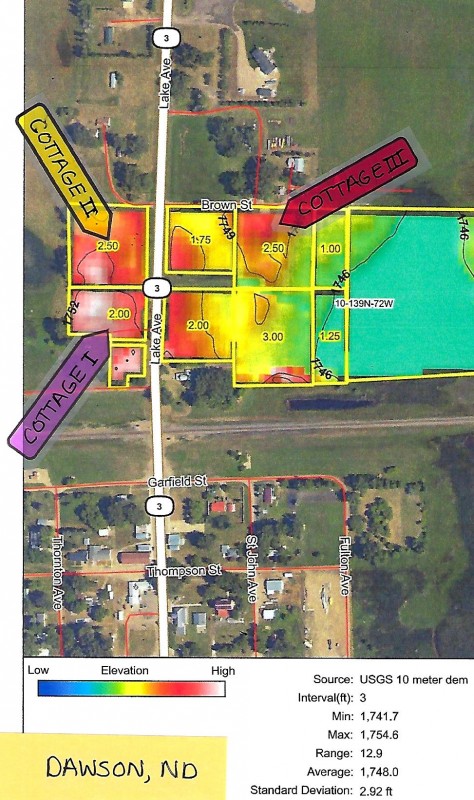
Dawson City Plat Map
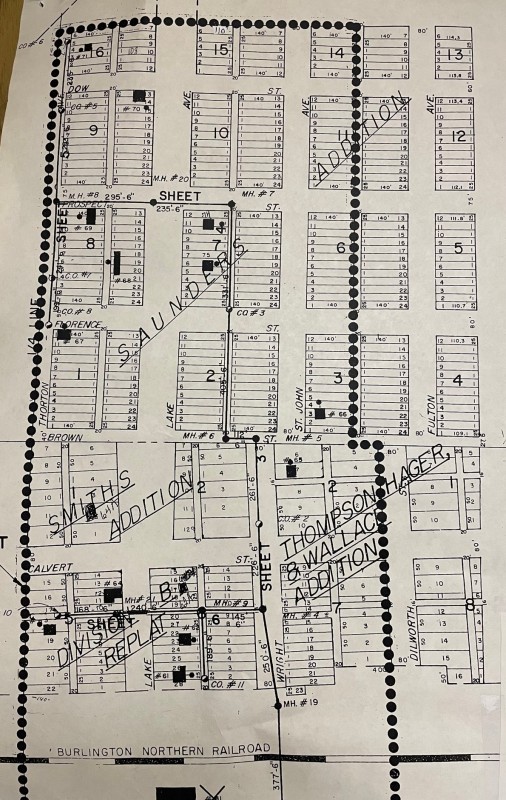
Dawson City Plat Map (North of Tracks where Subject Properties Located)
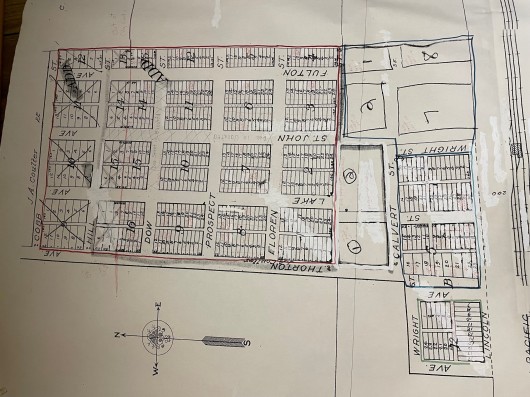
If you have questions or would like to schedule an appointment to view the Properties, please call Chauncey Turner at 701-220-3430 or landman@bektel.com or Naomi Benz-Turner at 701-220-2835 or landbroker@bektel.com. Due to Cottages being occupied by Guests, property is shown by Appointment Only to Qualified Buyers. For this reason we have posted extensive photos of each Cottage. Thank you.
Prairie Rose Realty Inc. is representing the Sellers in this transaction. All information has been gathered from sources considered reliable, however cannot be guaranteed by Prairie Rose Realty Inc.
|
