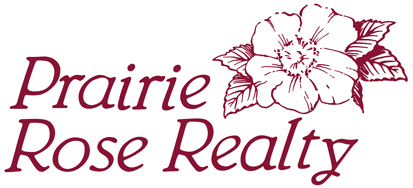|
Home |
Who Are We |
Finance Companies |
North Dakota Map
Charming 3 Bed/2 Bath Rambler Home For Sale
115 Second Avenue SE, Steele, Kidder County, North Dakota
Charming 3 Bedroom, 1-1/2 Bath + 1 Non-Conforming Bedroom & Rec Room in Lower Level in this very Clean Rambler Home built in 1962 with 1,200 sq. ft. of versatile living space on Main Level, blending classic character with moder fundtionality. Many Updates including Maple Hardwood Floors, Vinyl Windows, Central A/C and more. Single Attached Garage and Double Detached Garage. New Fridge & Stove included. Great Location on 70'x150' Lots and Move-In Ready. Sellers Asking $215,000
*********************************
Legal Description: North 20' of Lot 22; All of Lot 23 & 24 Block 15, Original Plat, City of Steele, Kidder County, North Dakota as described on Abstract.
Location: From Bismarck travel East on I-94 just 35 minutes to Exit 200. Turn South on the main Mitchell Avenue. (See Map)
Real Estate Taxes: Most Recent Real Estate Taxes available are at zero for this Owner due to Homestead Act.
Note: This property is being sold by family in "AS IS" condition. It has been Professionally Cleaned and Ready to Move-In.
IMPROVEMENTS/UPDATES: - Built in 1962
- 1,200 Sq. Ft. on Main Level
- Masonite Siding
- Block Foundation
- Appliances in Kitchen
- 3 Bedrooms on Main Level, 1 Non-conforming Bedroom Lower Level
- 1 and 1/2 Bathrooms on the Main Level
- Tall Toilet Updates and Tub Re-surfaced
- Prairie Heating installed Central A/C
- Full/Spring Contract Maintenance Service
- New Water Heater in 2010
- House Painted in 2012
- Fresh Interior Paint on the Main Level
- House & Garage Shingles are Worn
- Appliances in Kitchen are included (DW does not work)
- Maple Hardwood Floors
- Waterproofing and fresh Paint in the Basement
- New Thermostat 3 years old
- Hot Water Heat
- Attached Single Garage w/New Door
- Detached Double Garage w/Insulated Workshop & Vinyl Siding
- Detached Garage is rented by Neighbor for $50/month if new Owner wants to continue
Seller's Asking $215,000
Plat Map of Steele, ND
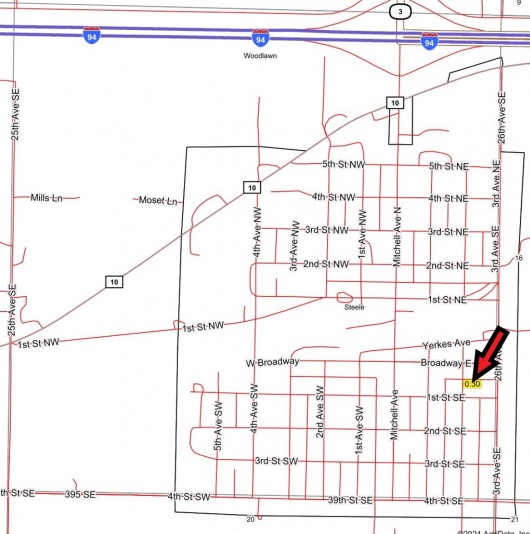
Aerial Map of Steele, ND
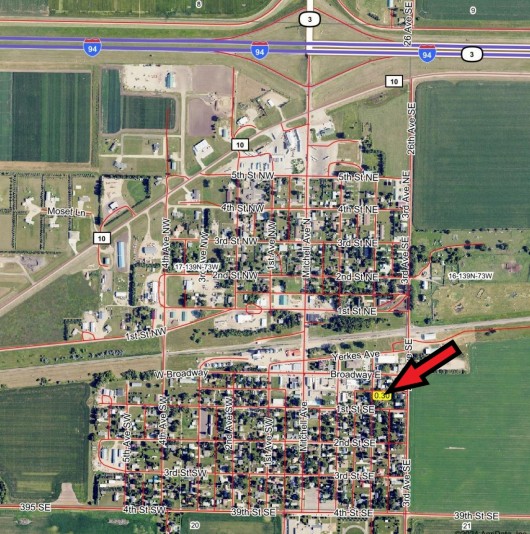
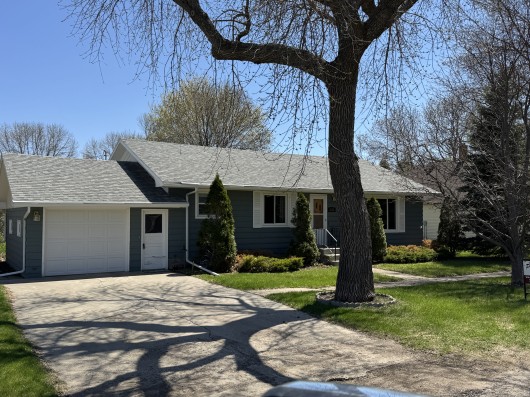
Front view of Home
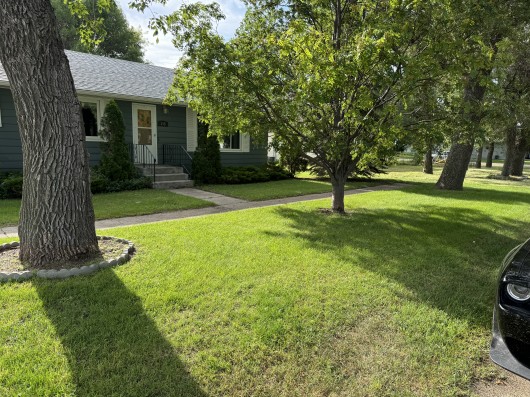
2nd View of Front of Home
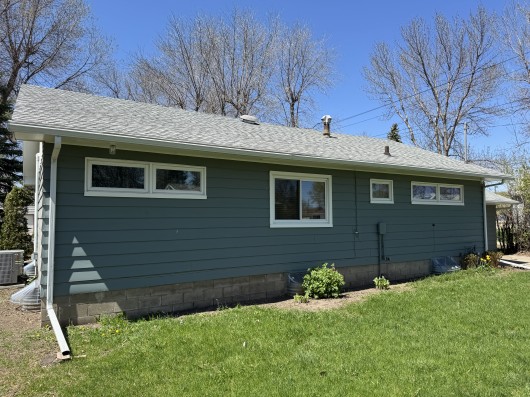
Rear of Home
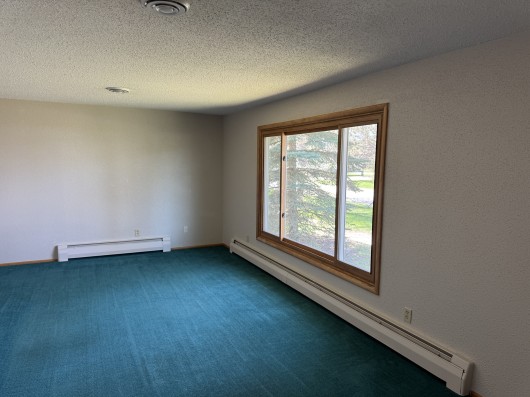
Front Entry into Living Room
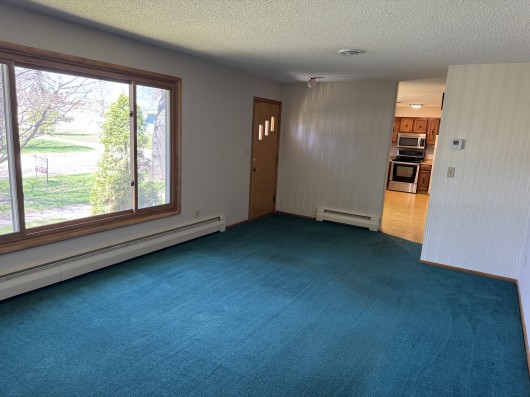
Another view of Living Room
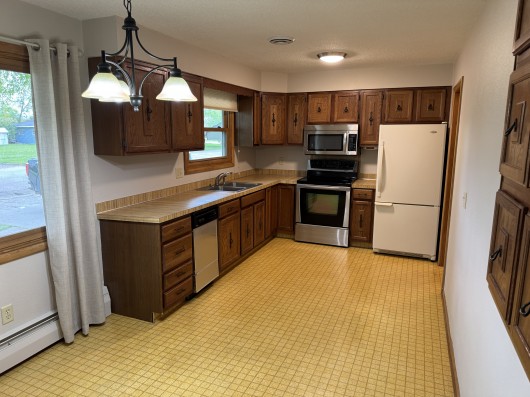
Kitchen & Dining Area
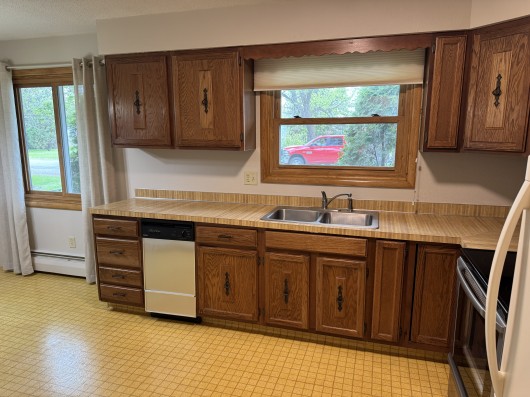
View of Kitchen, Appliances included
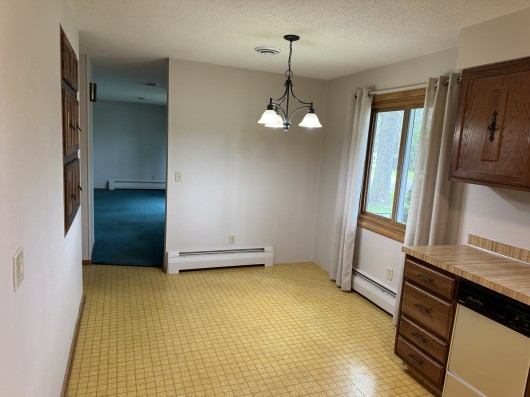
Dining Area
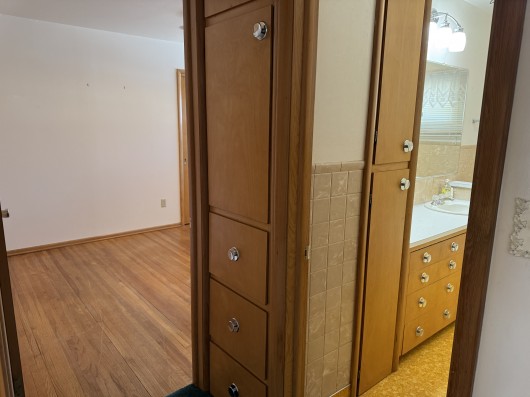
Hall to Full Bath and Main Bedroom 1
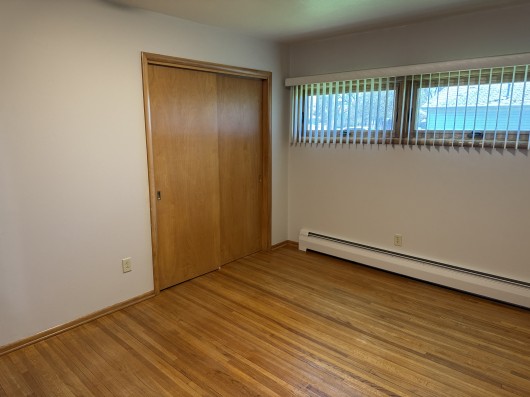
Main Bedroom 1
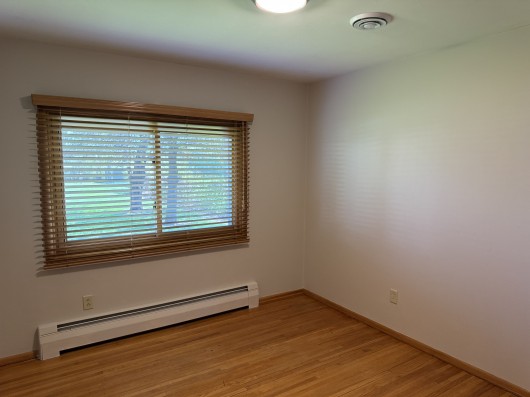
Another view of Bedroom 1
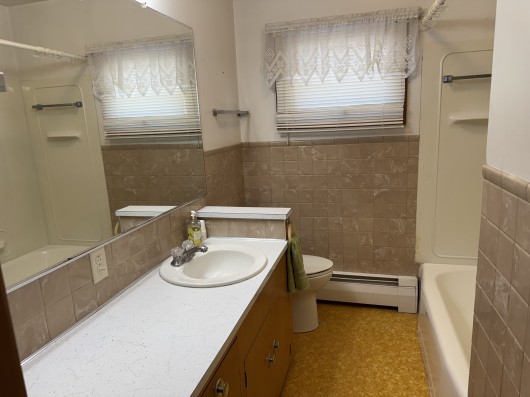
Full Bathroom on Main Level
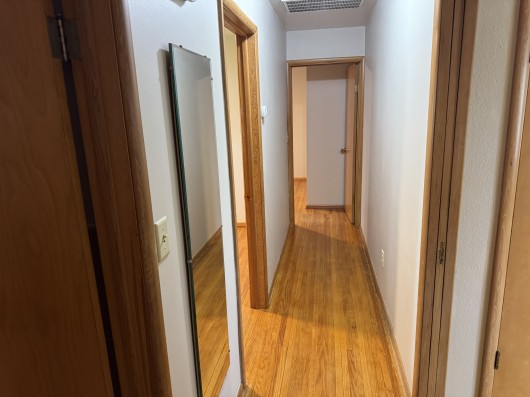
Hallway to Bedrooms 2 & 3
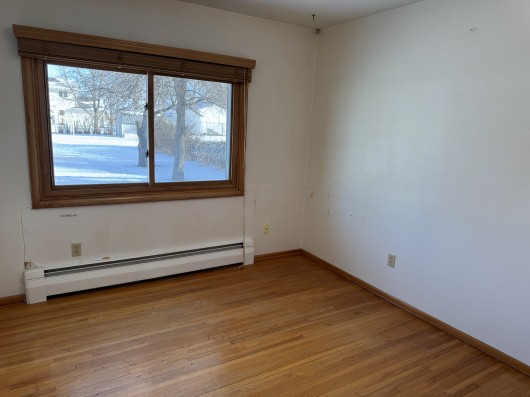
Bedroom 2
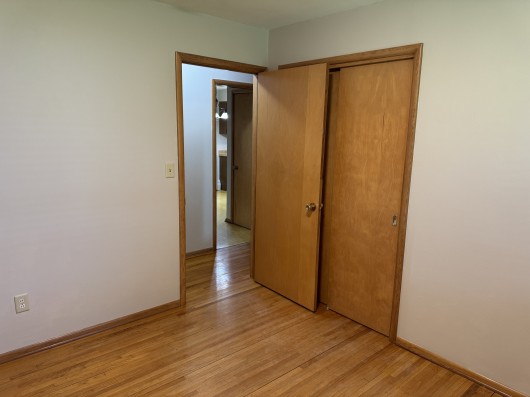
Another view of Bedroom 2
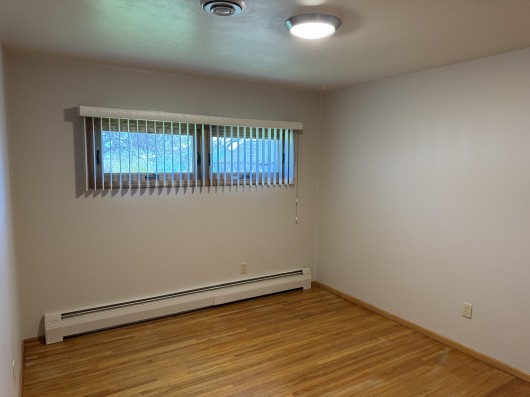
Bedroom 3
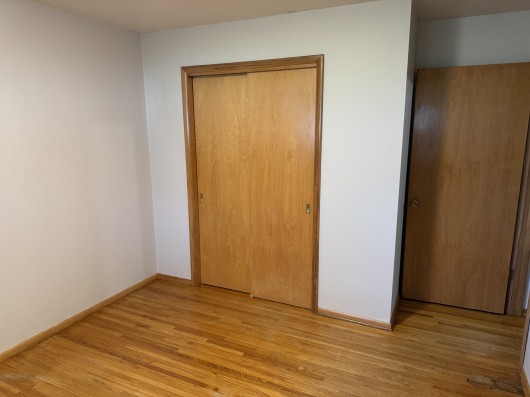
Another view of Bedroom 3
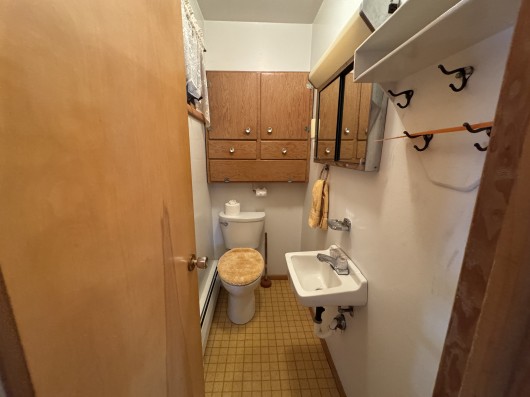
Half Bathroom on Main Level
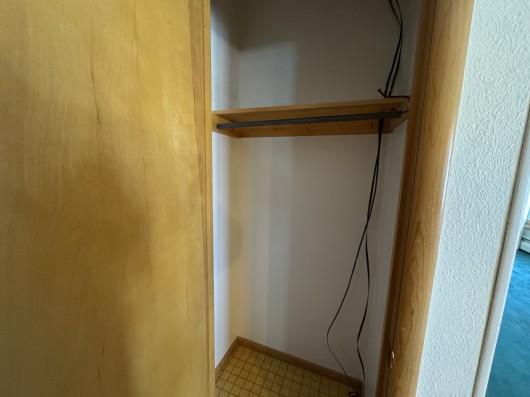
Closet by Living Room
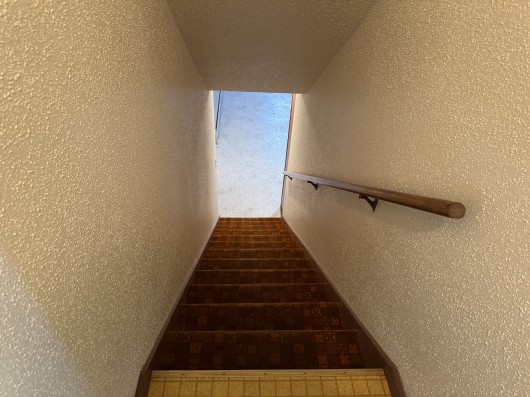
Stairway to Lower Level
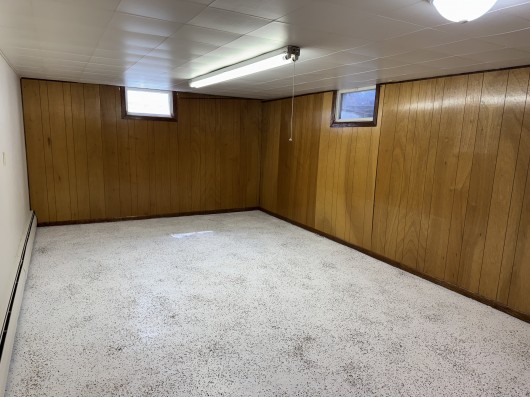
View of Recreation Room in Lower Level
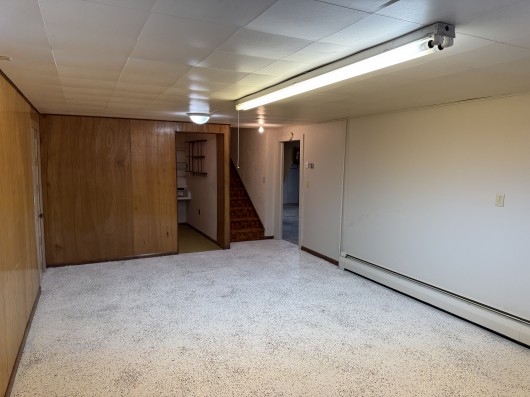
Another view of Rec/Family Room Lower Level
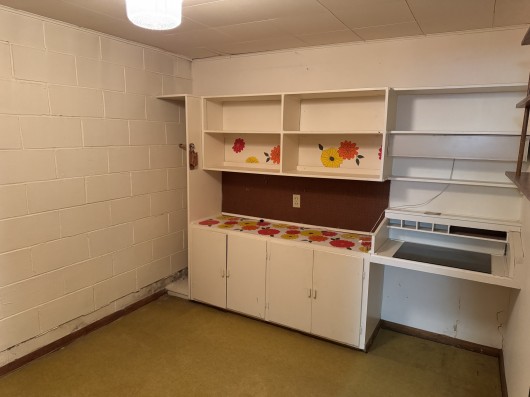
Basement Work Station
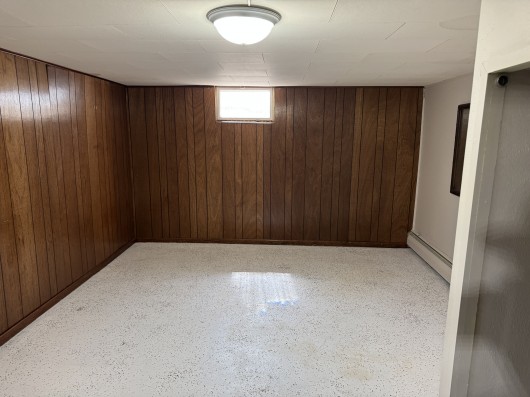
Non-conforming Bedroom in Lower Level
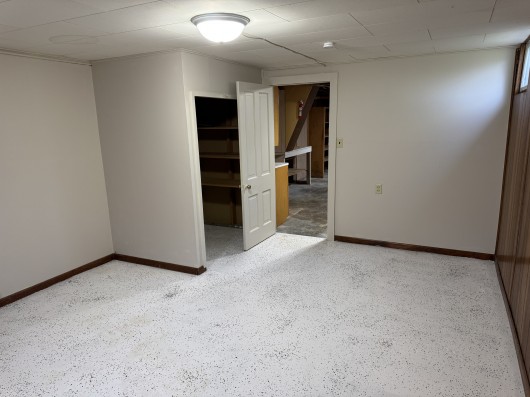
Another view of Bedroom in Lower Level
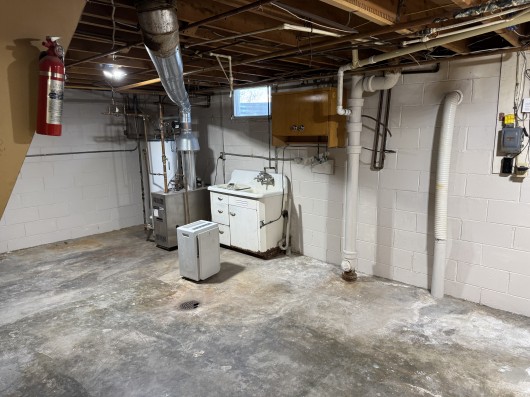
Basement Storage
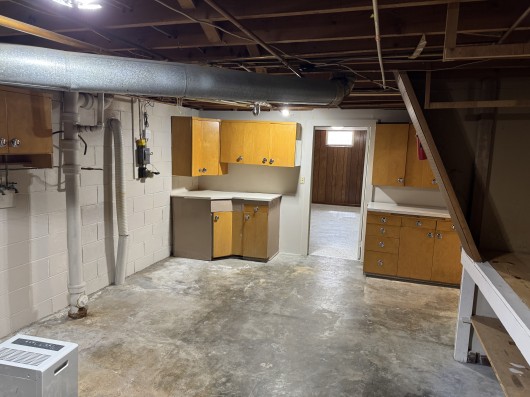
Storage in Basement
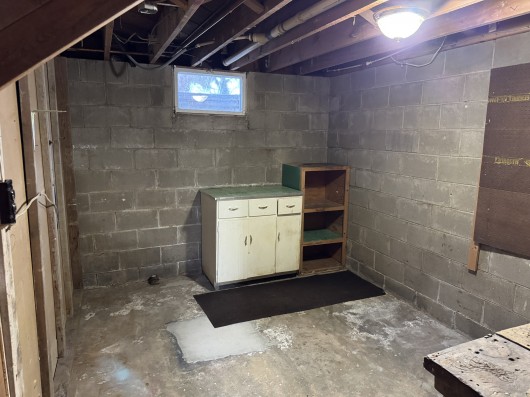
Extra Storage Room
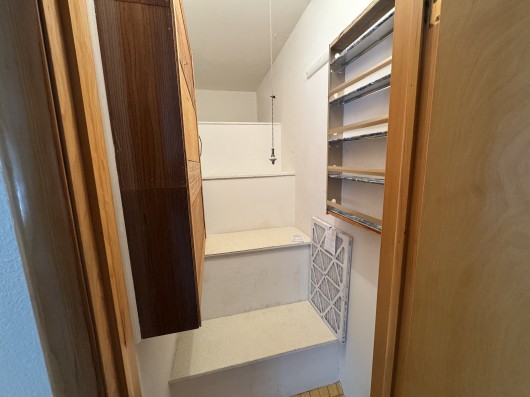
Under Stair Storage
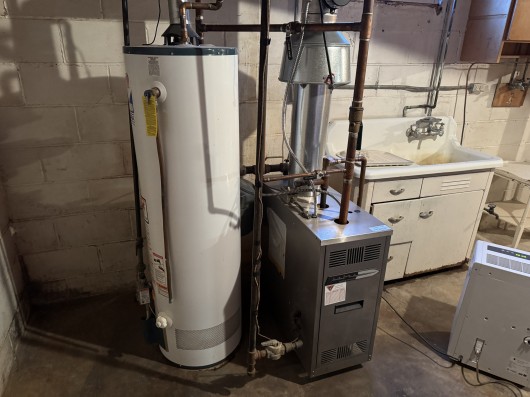
Utility Room in Basement
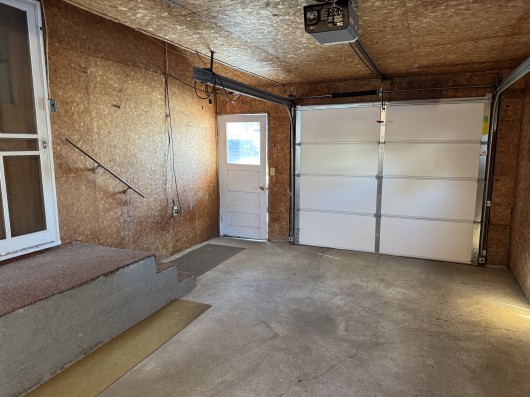
Interior of Single Attached Garage (Detached not shown)
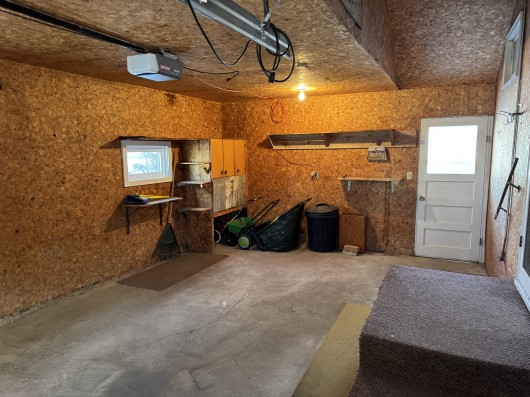
Another view of Singe Attached Garage Interior
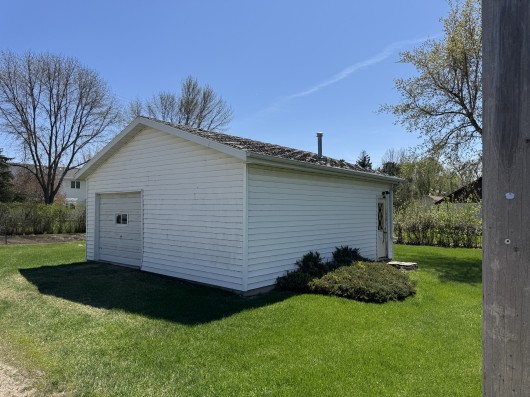
Detached Garage
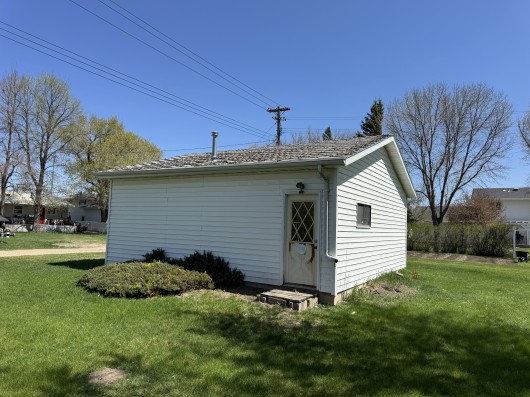
Another view of Detached Garage
Blueprint of Main Level
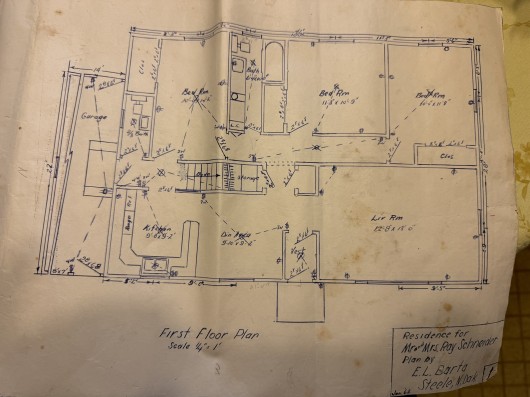
Blueprint of Lower Level
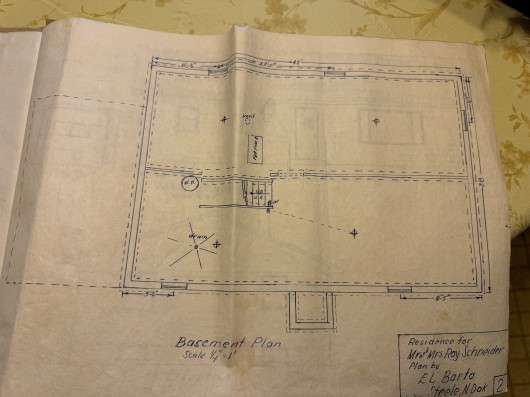
If you are interested in this property, please contact Prairie Rose Realty Inc. at landbroker@bektel.com or call 701-475-2784 or toll free 800-728-7558.
Prairie Rose Realty Inc. is representing the Sellers in this transaction. All information has been gathered from sources considered reliable, however cannot be guaranteed by Prairie Rose Realty Inc.
|
