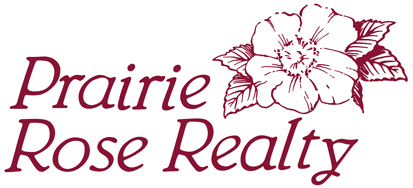|
Home |
Who Are We |
Finance Companies |
North Dakota Map
LaMoure 4 Bed/3 Bath 1-1/2 Story Home
420 First Street NW, LaMoure, LaMoure County, North Dakota
Gorgeous 2,744 sq.ft. 1-1/2 Story Family Home located in LaMoure, ND, this impressive 4 Bedroom/3 Bath Home sets on 6 pristine Mature Landcaped Lots w/Automatic Sprinklers on a Private Well. The Home has Steel Siding & Metro Steel Shingles w/Finished Double Attached Oversized Heated Garage, large Deck & Gazebo w/Hot Tub along w/Garden Shed & Raised Garden Planters. The high quality Interior was built to compliment the Century Old Characteristics, either original or replicated with Leaded Glass Colonades, Hardwood Floors, Porcelain Tile Floors, Open Maple Staircase, Bow & Bay Windows, Granite Counters, Formal Dining & Piano Room, large Master Suite w/Jacuzzi Tub, Walk-In Showers, including Slate GE Appliances, RO System, Central A/C & Monitored LP Tank, and much more! All this just 1 block from the beautiful Sunset Park, Ball Fields & brand new Swim Center. Seller's Asking $387,000.
*********************************
Legal Description: Lot 1, 2, 3, 4, 5, 6 Block 069 NP Addition, LaMoure, LaMoure County, North Dakota as described on Abstract
Location: From Jamestown on I-94 travel S on Hwy. 281 to Hwy. 13 and turn East, or from Valley City, travel S on Hwy. 1 to Hwy. 13 and turn West. Follow Hwy. 13 into LaMoure, ND to First Street SW. Turn North and travel 8 blocks to the NW corner of the Subject Property. (See Map)
Real Estate Taxes: Most Recent Real Estate Taxes available are $2,129.96/year which includes 5% discount for payment by February 15th
Note: LaMoure, ND is located in Southeast North Dakota in a productive Farming Area known for its rich Soils. This Home is 1 Block from Sunset Park that is home to a state-of-the-art Playground, Softball/Baseball Fields, Basketball Court, Pickle Ball and New Swim Center that just broke ground in 2024. Excellent Academic opportunities at LaMoure's K thru 12 School System wtih the Loboe Mascot. The Owners are downsizing and moving into the country, staying local.
Improvements Include: - 2,744 sq. ft. plus -1/2 Story w/3 Bedrooms and Bathroom
- Beautiful Landscaping w/Mature Trees & Pereneal Gardens
- Original portion of Historic Home built in 1901
- 1st Addition added in 1992
- 2nd Addition added in 1996
- Beautiful Enclosed Porch Entry w/Upgraded Front Door
- Foyer into Living Room w/Bow Window & Newer Carpet
- Formal Dining Room w/Bay Window & Original Woodwork
- Piano Room w/Leaded Glass Colonades, Beams & Original Hardwood Floors
- Conveniently located Den in 2nd Addition next to Primary Suite
- Large Master Bath w/Jacuzzi Jet Tub, Toilet Closet and Step-In Tiled Shower
- New Tiled Floors in Master Bathroom
- Large Master/Primary Bedroom w/large Dressing Closet, East facing Window
- Original Open Maple Staircase leads to Upper Level
- 3 Upper Level Bedrooms w/Bow Window & 2 Transom Windows
- Update 3rd Bathroom on Upper Level
- Kitchen w/Eat-In Dining
- GE Slate Appliances; Refrigerator, Stove/Oven, Dishwasher
- Custom Granite Counters
- Custom Maple Cabinets w/3 Leaded Glass Display Cabinets
- New Large-Tile Porcelain Flooring
- Arcadia Doors to large Deck, Gazebo w/Hot Tub
- Large Laundry/Mudroom off Kitchen
- Bathroom off Laundry w/Newer Onyx Brand Shower, Stool & Basin
- Entrance in Laundry leads to Oversized Heated Double Attached Garage
- Stairway to Basement in Laundry Room
- Non-conforming Basement Private Retreat w/Utility Room
- Oversized Electric Hot Water Heater
- In-Home Reverse Osmosis w/Service Plan
- Water Softener w/Service Plan
- City Water, Sewer & Garbage Pickup
- Private Well (2010) w/Underground Auto Lawn Sprinklers (2010)
- Central Air Conditioning
- Forced Air Propane Heat
- 1,000 Gallon Propane Tank w/LP Monitoring System
- Metro Steel Shingles (2008)
- Steel Siding
- Wired for Generator Backup
- 2 - 4'X8' Raised Garden Planters
- New partial Privacy Fence
- All Windows and Exterior Doors have been Updated
- Located 1 Block from Sunset Park
- K - 12 Schools in LaMoure, ND. Full Service Center.
Seller's Asking: $387,000
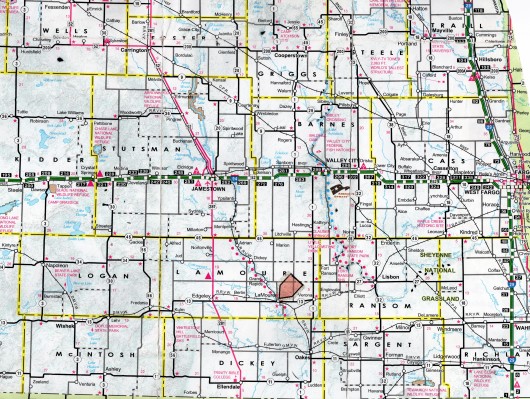
Aerial Map w/Subject Outlined in Yellow
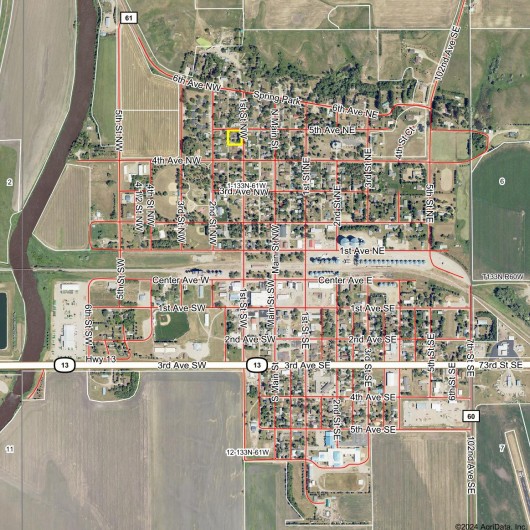
Aerial Map of LaMoure, ND w/Subject Outlined in Yellow
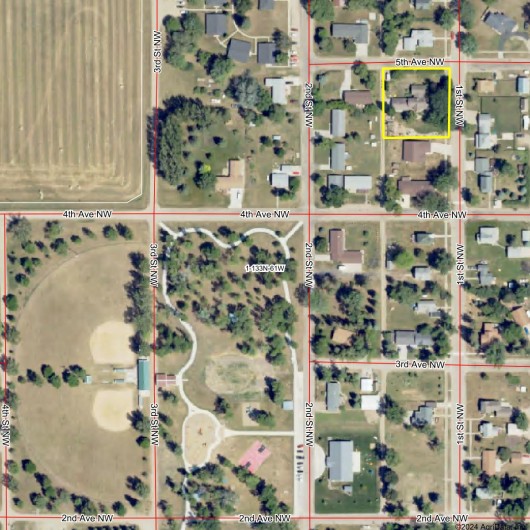
Plat Map of LaMoure, ND showing Subject Outlined in Black w/Arrow
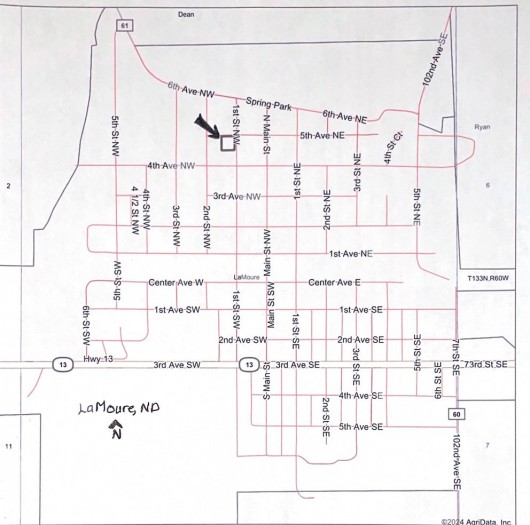
Welcome to a Photo Tour of the Arndt Home
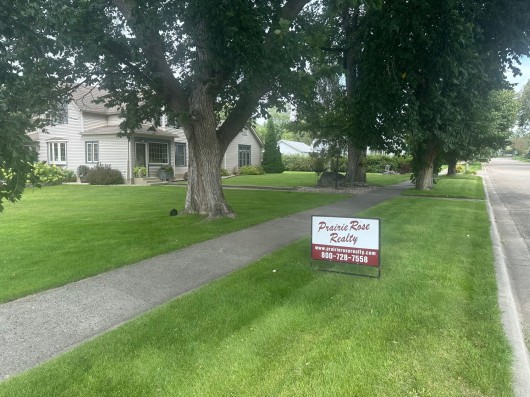
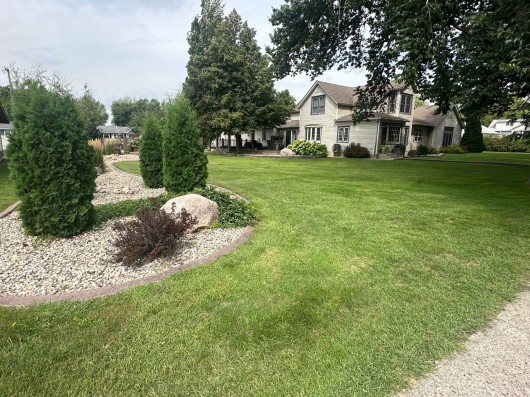
SE View of Beautiful Home on a Huge Established & Well Manicured Lawn
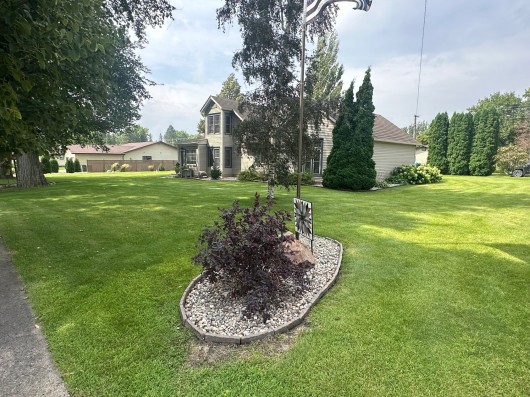
View of Home and Yard from the Northeast Corner looking West/SW
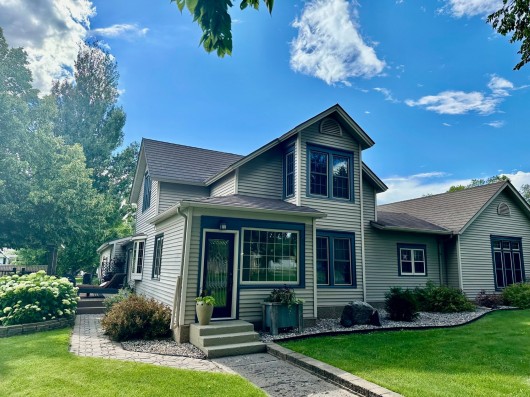
Beautiful 1-1/2 Story Home, Front view
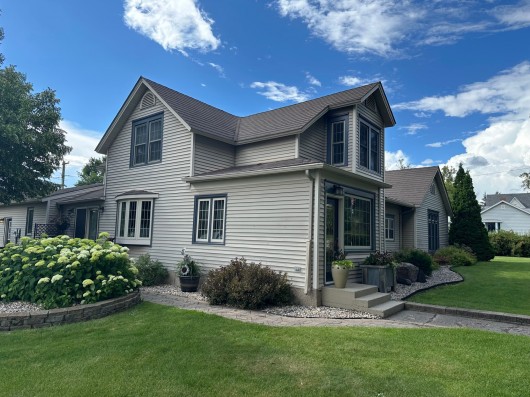
A second view of Subject Home
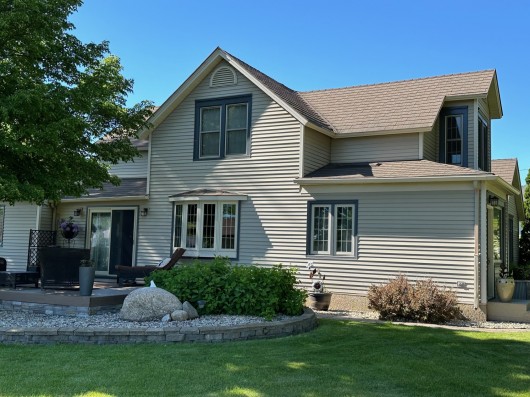
South side of Home. Large Deck, Perineal Flower Gardens
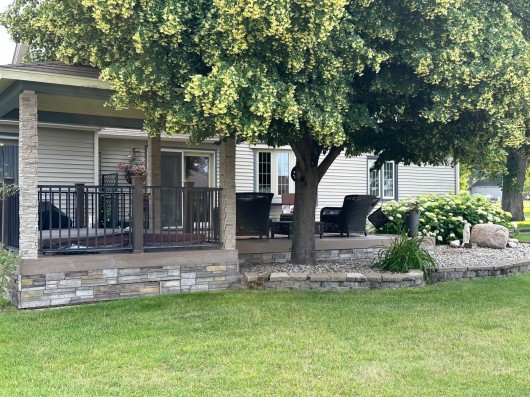
Large Deck off Kitchen/Dining, Gazebo w/Hot Tub
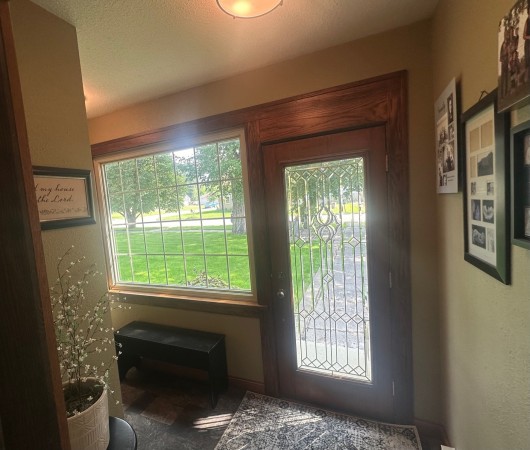
Front Entry w/Decorative Door to Enclosed Porch
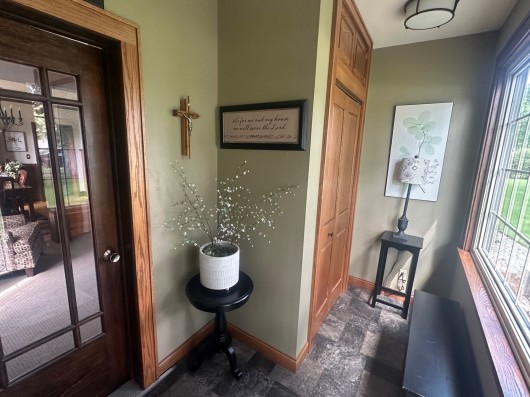
Another view of Enclosed Front Entry
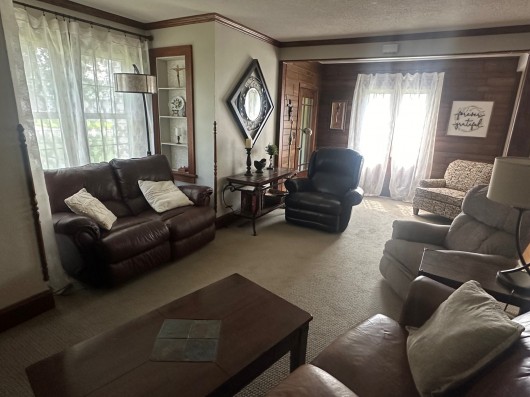
Living Room from Front Entry
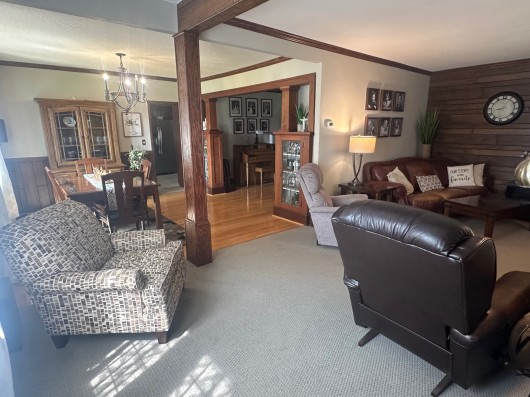
View of Living Room, Formal Dining from Front Entry
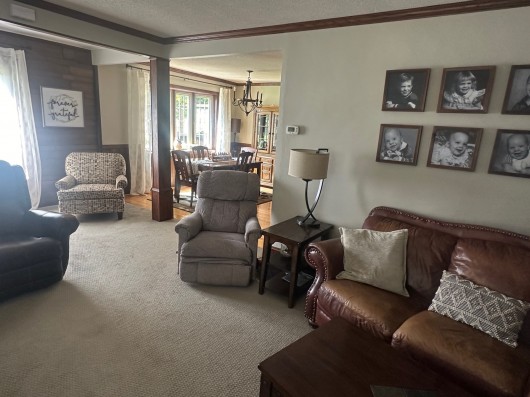
Another view of Living Room
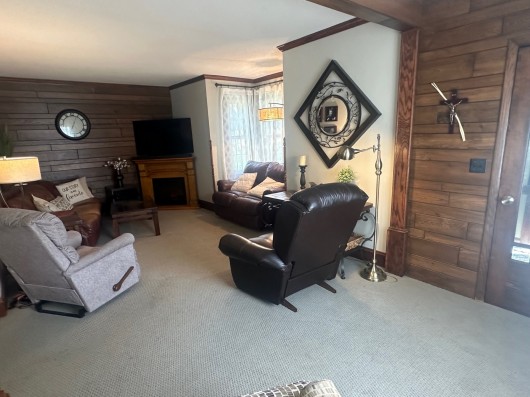
Living Room from Entry showing Bow Window
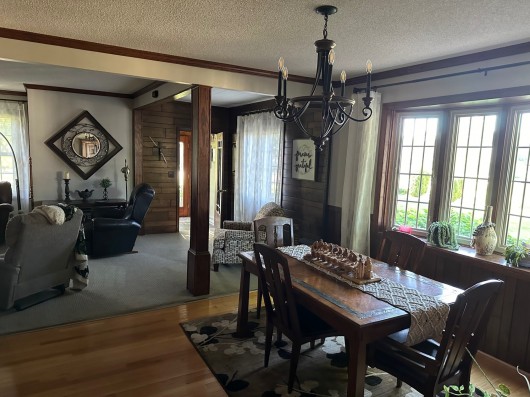
Entry into Formal Dining Room w/Bay Window, Original Woodwork/Flooring
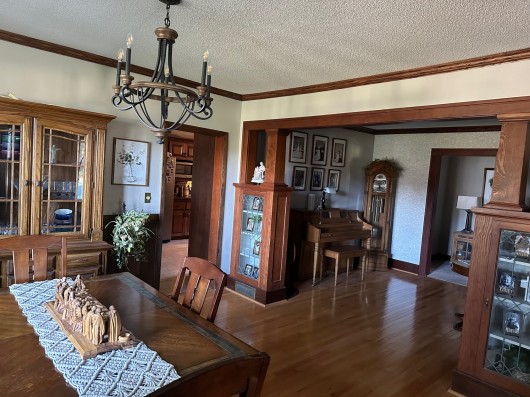
Formal Dining to Piano Room on Right and Kitchen Door to left
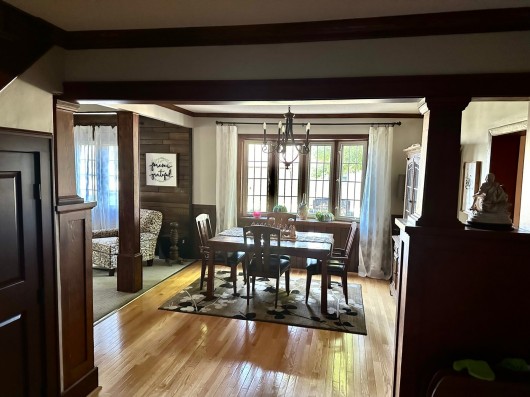
View of Formal Dining from Piano Room thru Colonades
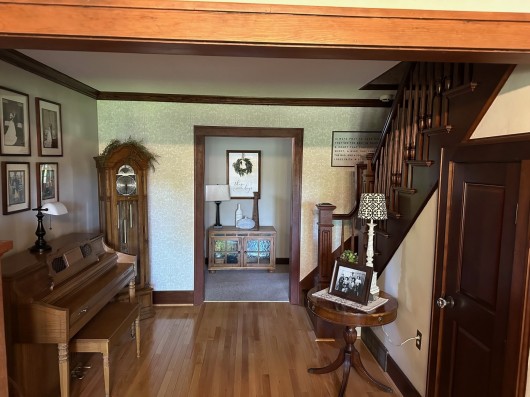
Piano Room to Master Suite. Stair on Right to Upper Level
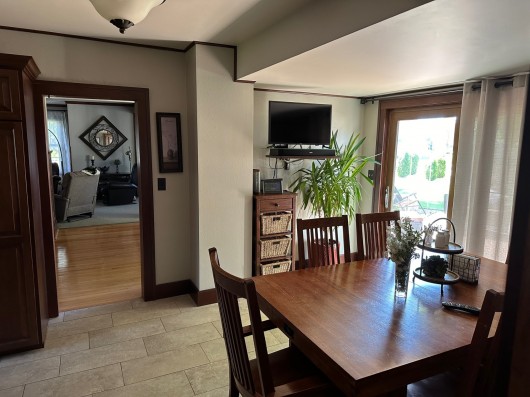
From Formal Dining into Kitchen/Dining
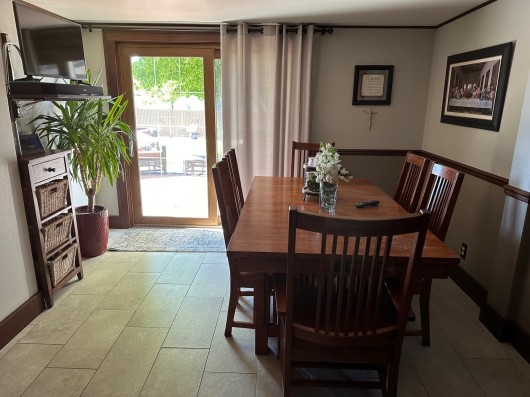
Kitchen/Dining Area w/Arcadia Doors to large Outdoor Deck
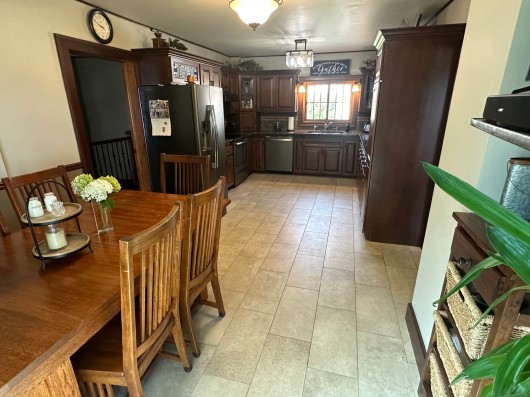
View from Arcadia Doors to Kitchen
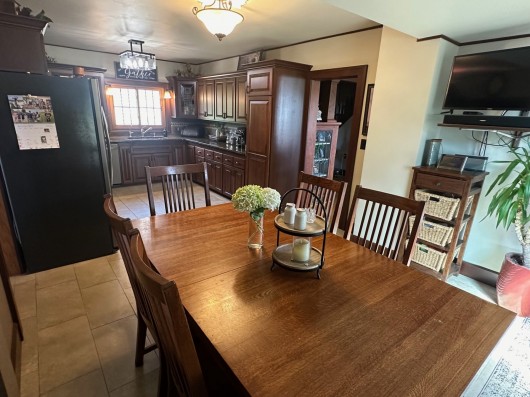
Another view. Formal Dining to Right & Laundry/Mudroom to Left
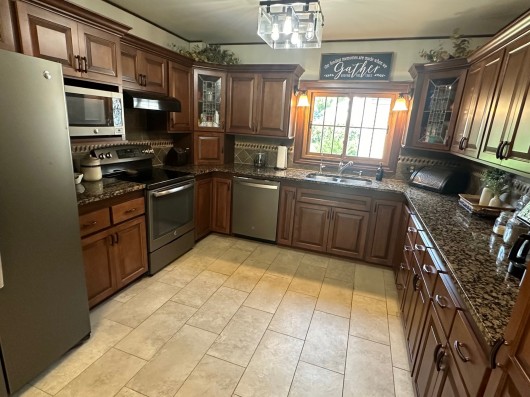
Stunning Kitchen w/Granite, Maple, Porcelain Floors & Slate Appliances
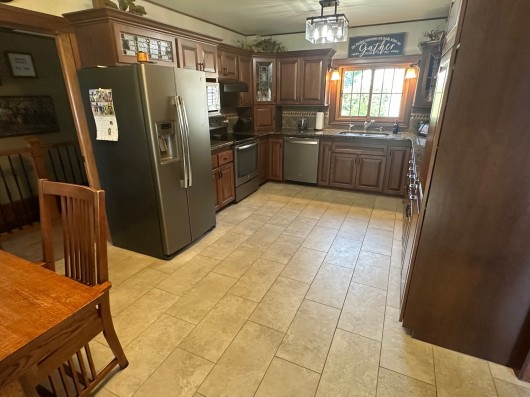
Another view of Kitchen - Laundry/Garage/3rd Bathroom to Left
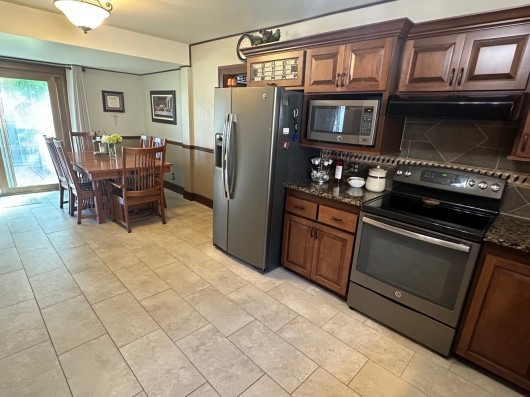
Another view of Kitchen
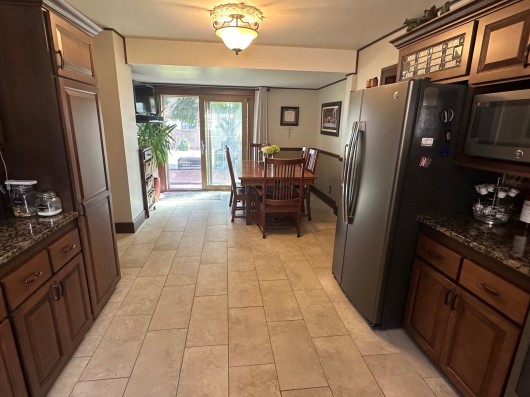
Final view of Kitchen
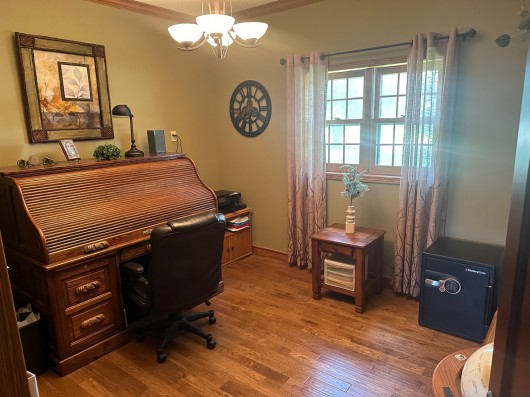
View of Den next to Master/Primary Suite
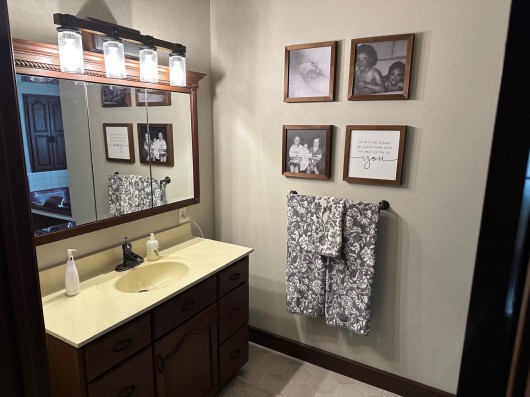
Master/Primary Suite Bathroom
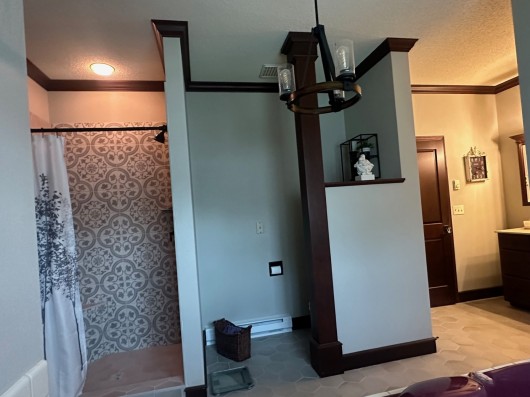
Primary Suite Bathroom has Toilet Closet, Step-In Tiled Shower & Jet Tub
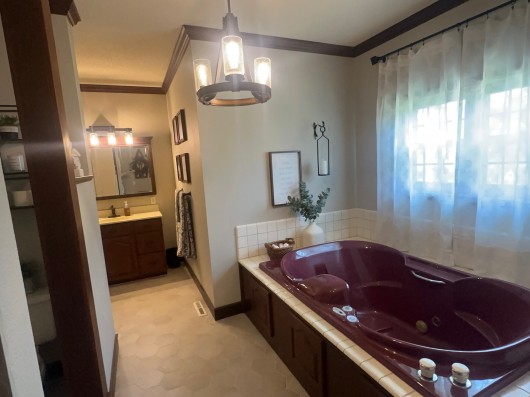
Beautiful Master Suite Bathroom
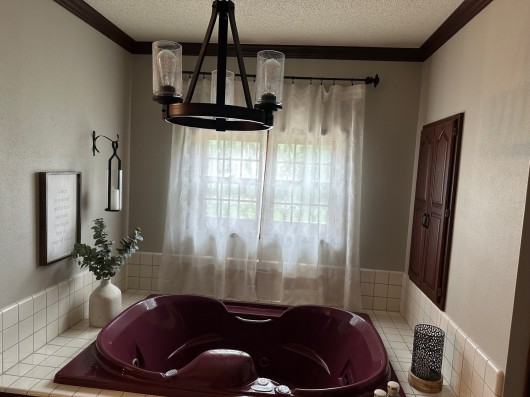
View of Jacuzzi Jet Tub
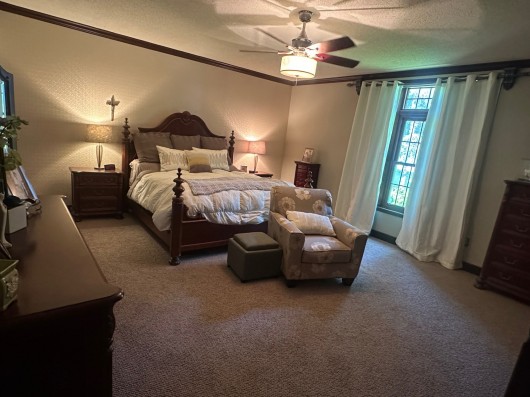
Large Master/Primary Suite.
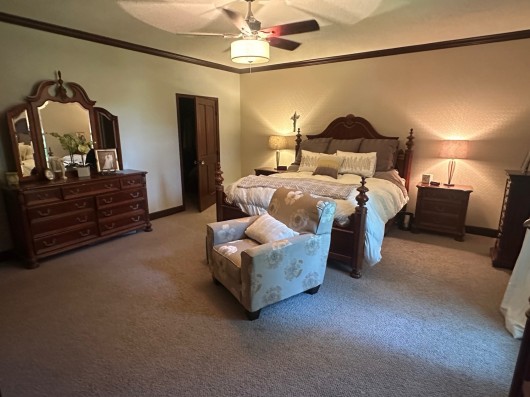
A second view of Master Suite showing large Dressing Closet
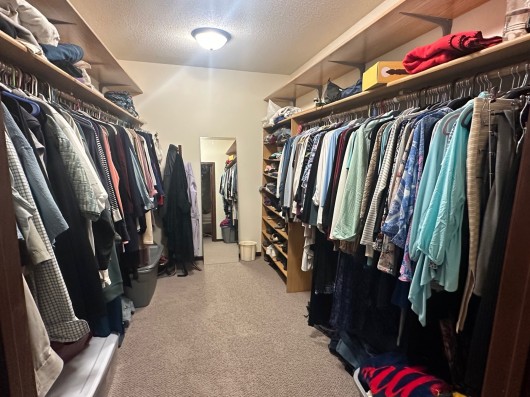
Large Master/Primary Bedroom Dressing Closet
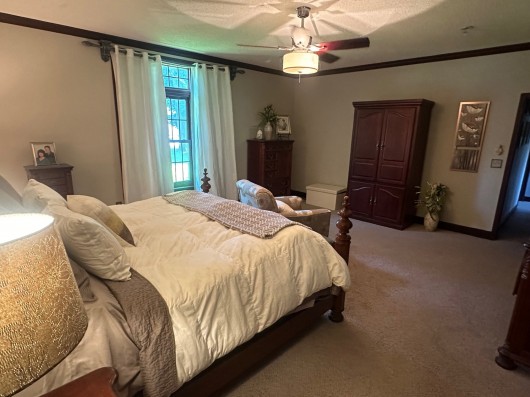
Another view of Master/Primary Suite
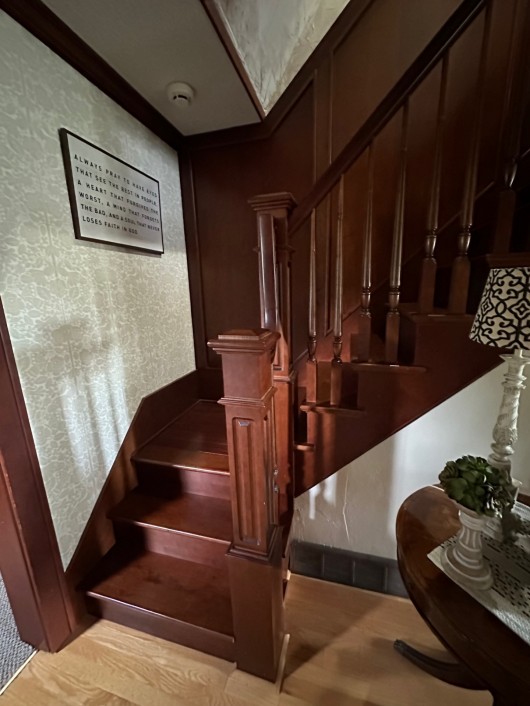
Open Maple Stairway in Piano Room to Upper Level Bedrooms/Bath
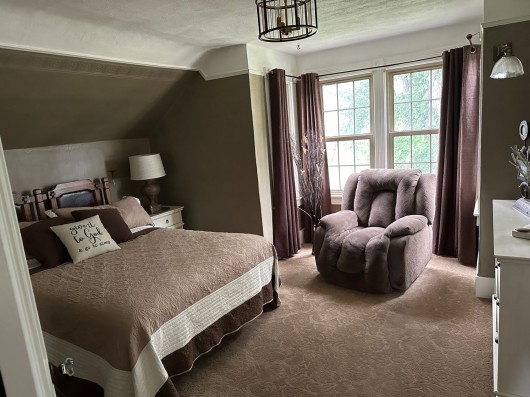
Bedroom #2 on Upper Level w/Bow Window
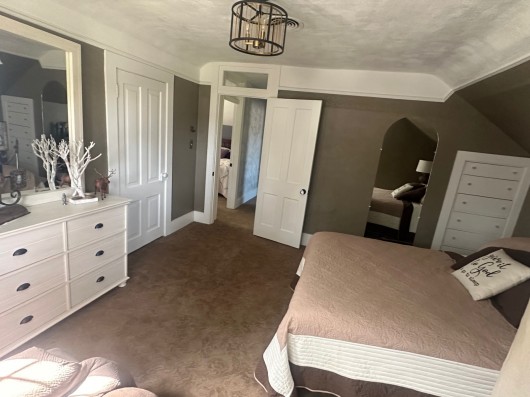
Second view of Bedroom #2 w/Transom Window on Upper Level
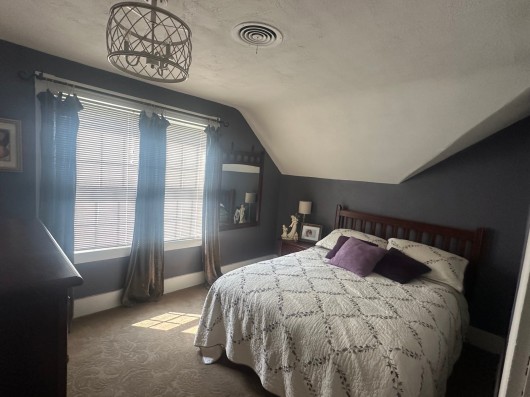
Bedroom #3 on Upper Level
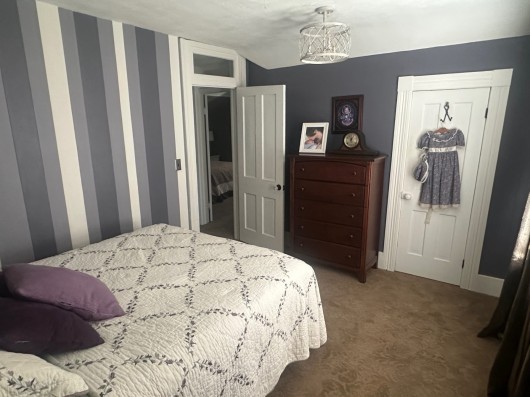
Second view of Bedroom #3 w/Transom Window that is on Upper Level
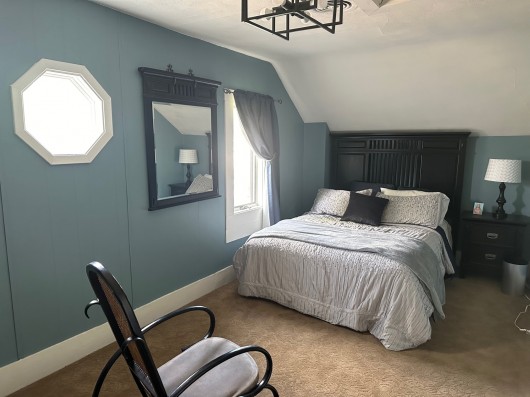
Bedroom #4 on Upper Level w/Octagon Window
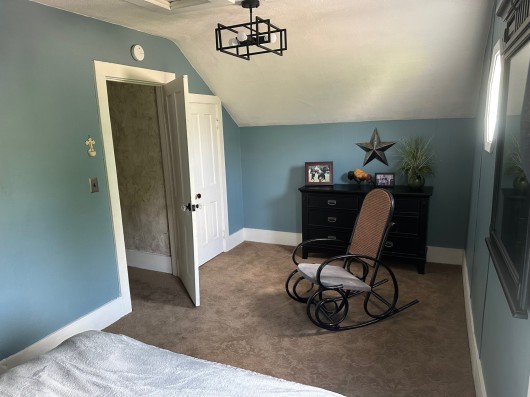
Second view of Bedroom #4 on Upper Level
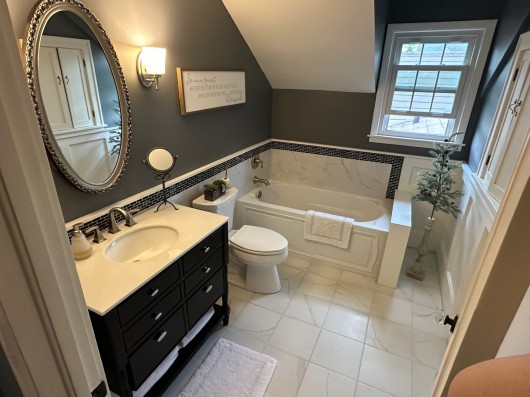
View of Bathroom #2 is on Upper Level
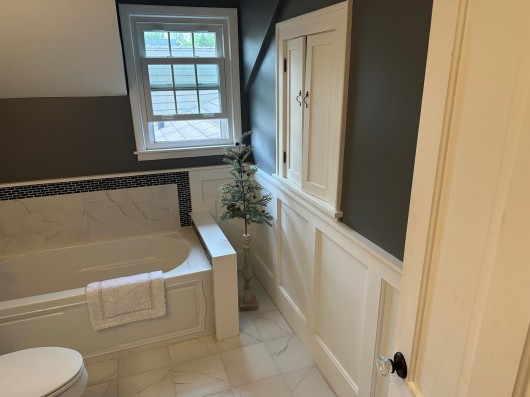
Another view of Bathroom #2 on Upper Level - Tub only
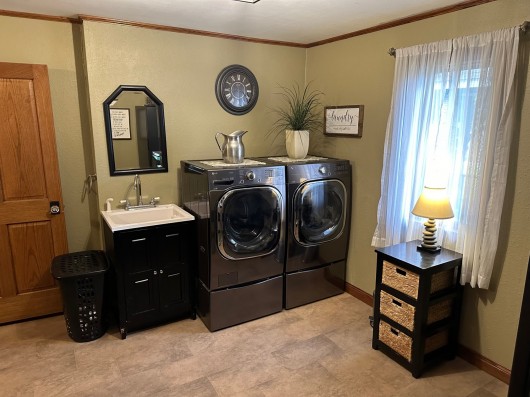
Laundry/Mudroom between Kitchen & Garage
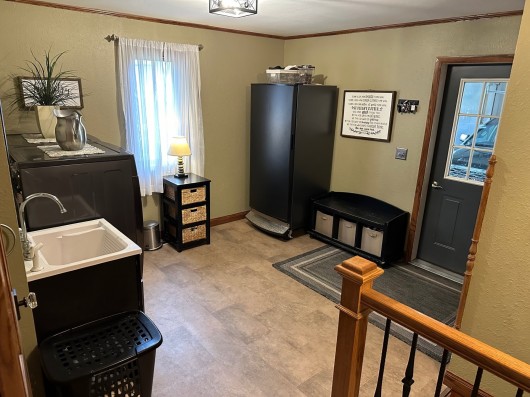
Second view of Laundry. Door leads to Garage, Stairs to Basement.
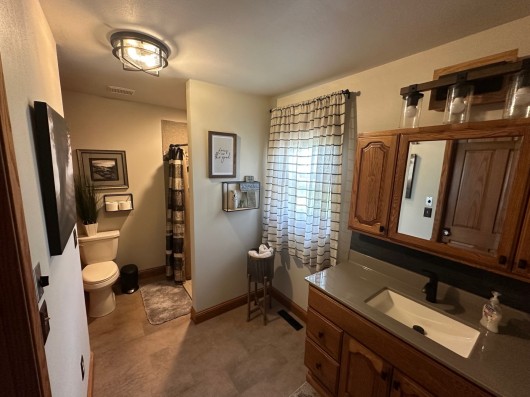
Bathroom/Shower just off Laundry/Mudroom. New Stool & Basin
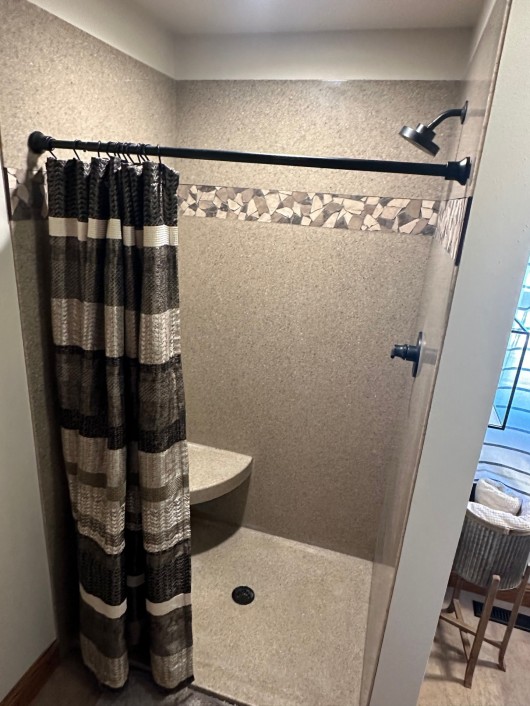
Newer Onyx Brand Shower in Bath off Laundry/Mudroom
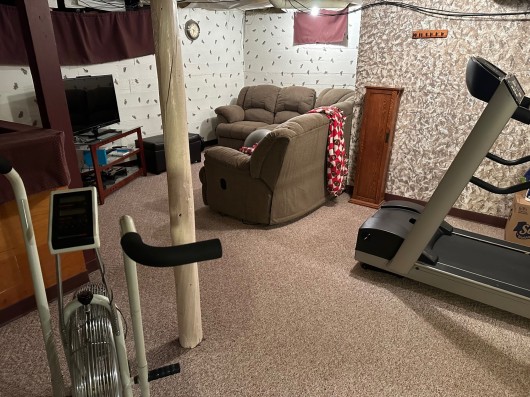
Privacy Room in Basement
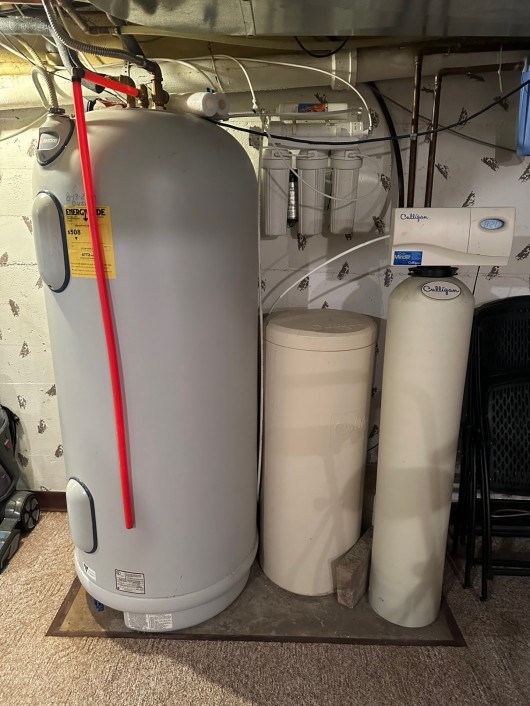
Elec. Hot Water Heater, Reverse Osmosis Water Treatment & Water Softener
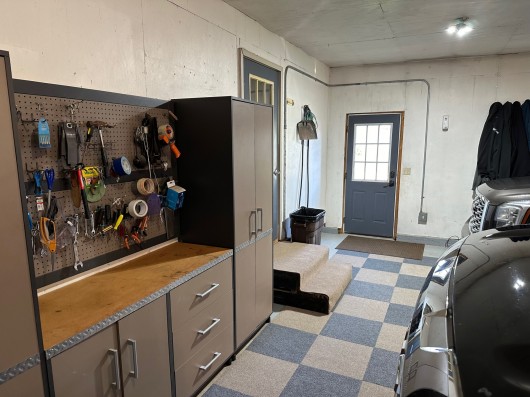
Attached Garage Interior. South Door to Yard/Patio
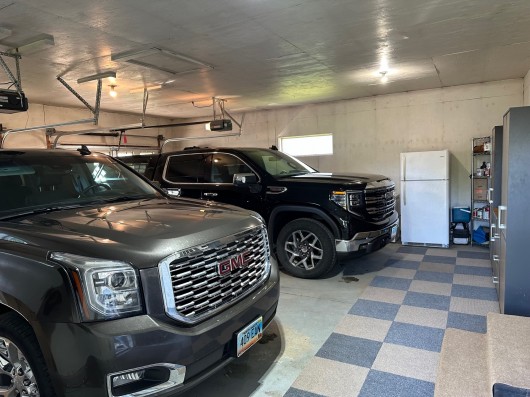
Another view of Oversized Double Attached Heated Garage.
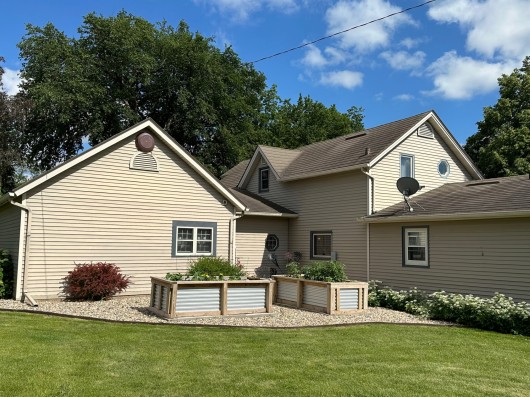
Back or West side of House showing Raised Garden Planters
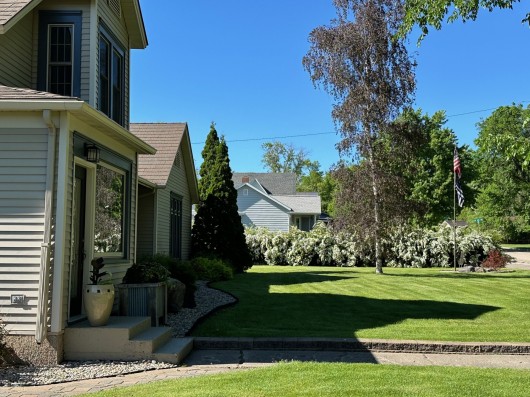
East side of House looking North
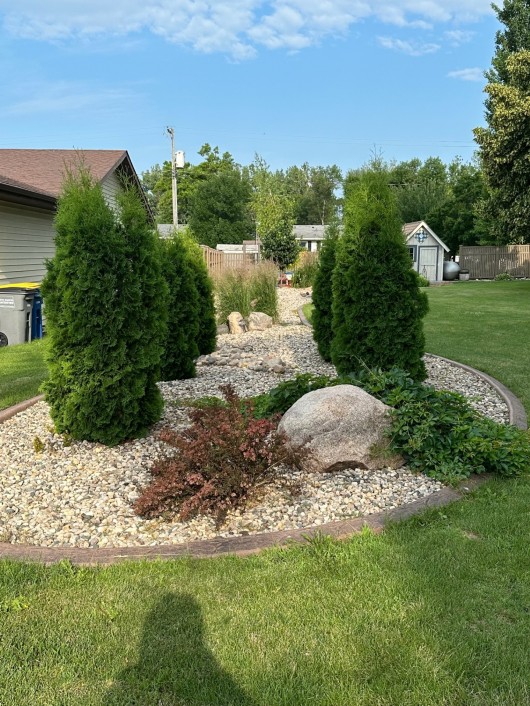
Established Perineal Flower Beds
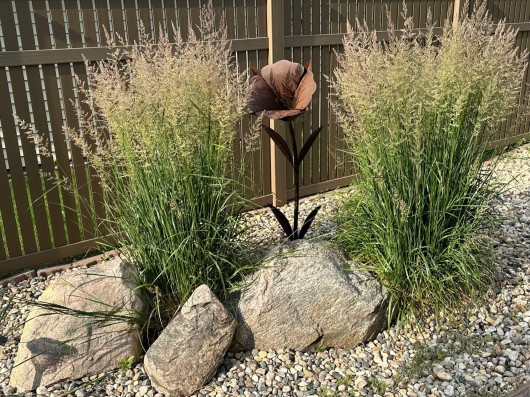
Beautiful Landscaping
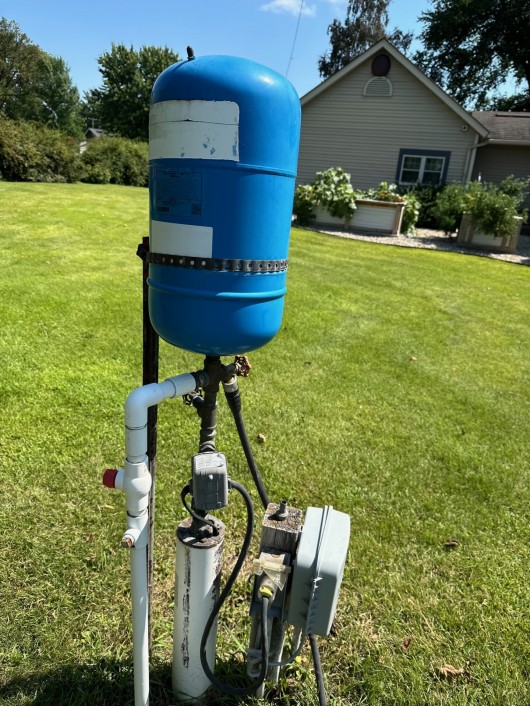
Well in Yard for Automatic Lawn Sprinklers
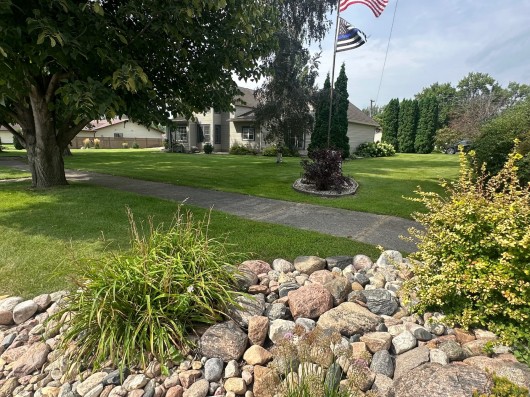
Another view from the Northeast Corner of the Yard
This beautiful Home is occupied, so kindly call in advance to schedule an appointment for a showing to Qualified Buyers only. Please call us if you have any questions on this Property. Thank you.
Prairie Rose Realty Inc. is representing the Sellers in this transaction. All information has been gathered from sources considered reliable, however cannot be guaranteed by Prairie Rose Realty Inc.
|
